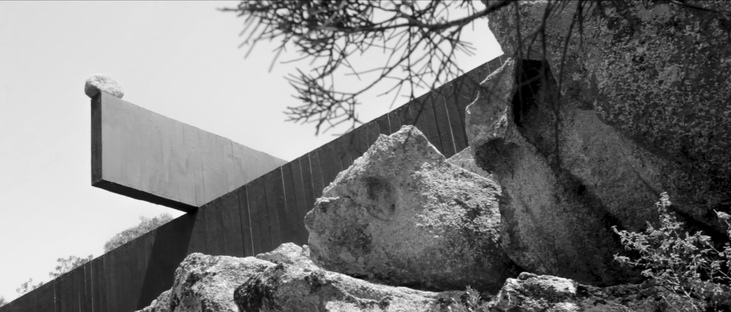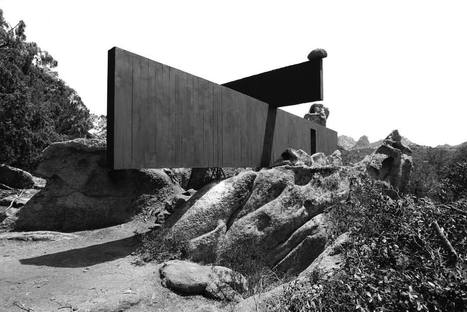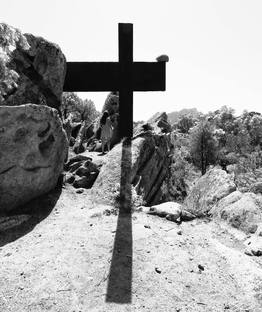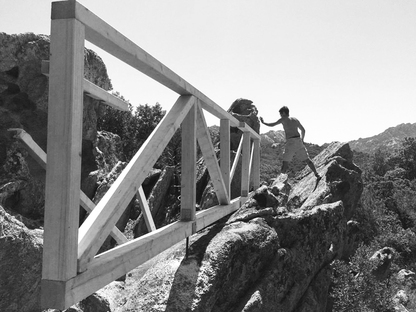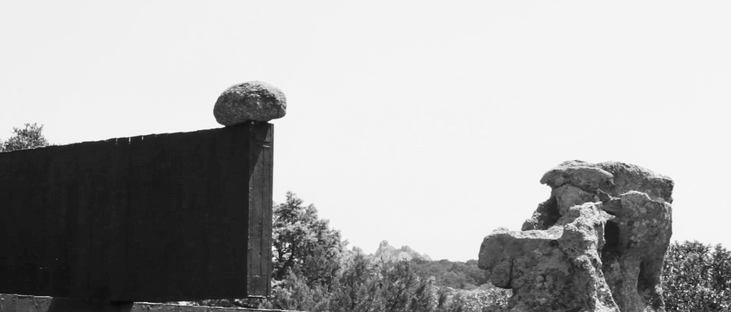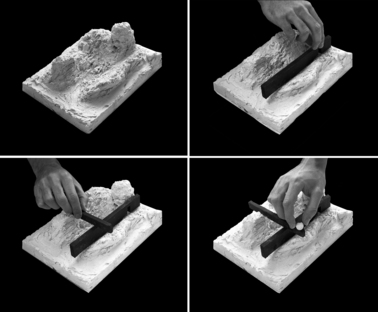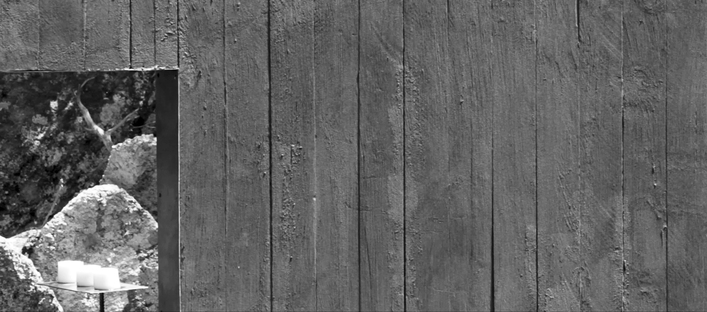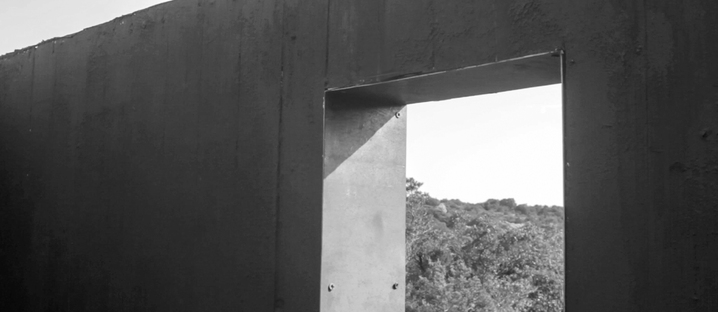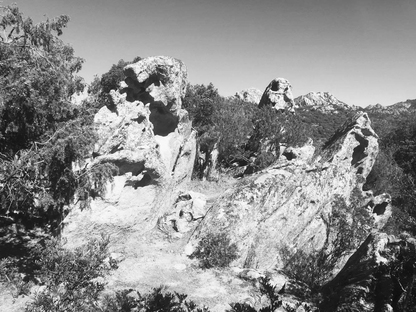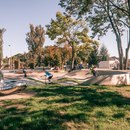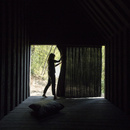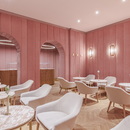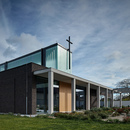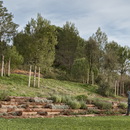- Blog
- Landscaping
- Chapel of the Rocks, STUDIO.
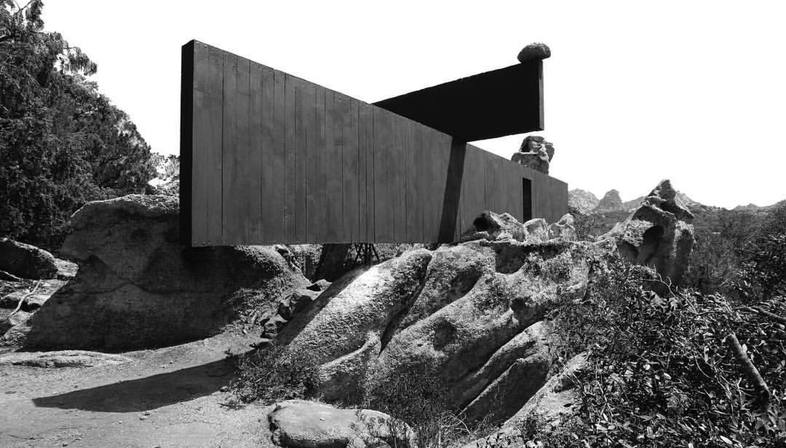 STUDIO has designed Chapel of the Rocks, a place of worship in Sardinia. Unique for its close dialogue with the natural environment, the architecture provides a design response sleek formal lines set up a truly magical meeting point between humans, nature and the mystical realm.
STUDIO has designed Chapel of the Rocks, a place of worship in Sardinia. Unique for its close dialogue with the natural environment, the architecture provides a design response sleek formal lines set up a truly magical meeting point between humans, nature and the mystical realm.There is a primitive power to the spirituality of certain natural sites. These are places where you can rest and recharge in an intimate dialogue made up of sensations and vibrations with nature.
A perspective that we can see in the design approach of STUDIO for a small construction in northern Sardinia, located on a private property with awe-inspiring views of the mountains. You can best grasp the simplicity of the architectural action in the video (https://vimeo.com/207495205), that shows the lightness of the human touch expressed with clear geometry in contrast with the natural lay of the rocky land.
Two architectural elements rest at right angles on top of each other, then in turn on the rocks, to create a structure in the form of a cross. A large stone is positioned on the short part, and the long part forms a kind of wall with an opening that beckons you into a small space in the rocky crevices, almost as if it were the apse of a church, thereby underscoring the idea of this place of spirituality and meditation.
You can grasp the project's ingeniousness even more clearly when you approach the short side of this “Chapel of the Rocks” because it looks like a classic cross on the mountaintop, assisted by the backdrop and the three-dimensional aspect of the project is imperceptible.
With “Chapel of the Rocks”, STUDIO has crafted tangible a series of opposites: lightweight-heavy, artificial-natural, suspended-gravitational, geometric-organic, linear-fragmentary, sacred-profane, body-spirit, shadow-light, full-empty. Everything revolves around the concept of the location's spirituality, a place whose vibrations are brought out through the harmonious and respectful architectural intervention, at the service of a higher goal than just construction, namely reconnecting humans with nature's mystical dimension.
Christiane Bürklein
Projects: STUDIO
Collaborators: Stefano Cazzaniga, Stefano Di Corato, Alberto Carbonara, Iolanda D’Alessandro, Maria Francesca Lui, Marielisa Iozzino, Viola Ligori
Location: San Pantaleo, north Sardinia
Structures: Jacopo Galeazzi
Lectures: Alessandro Rocca, Beniamino Servino, Paolo Mestriner, Roberto Cremascoli
Client: Family Gerevini, Bequi
Year: 2016
Images: Nicolò Galeazzi
Videos: https://vimeo.com/207495205 - https://vimeo.com/207491713










