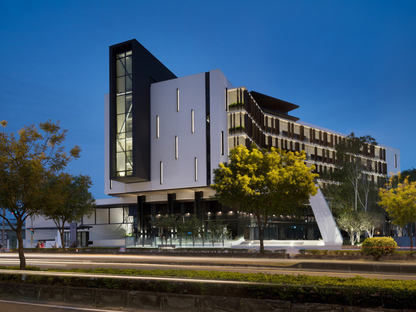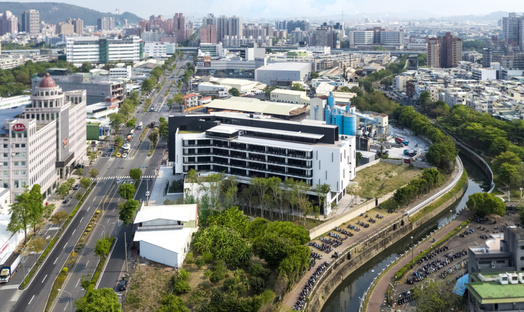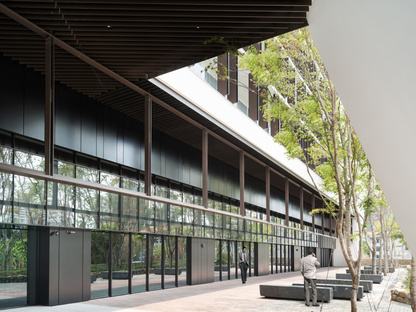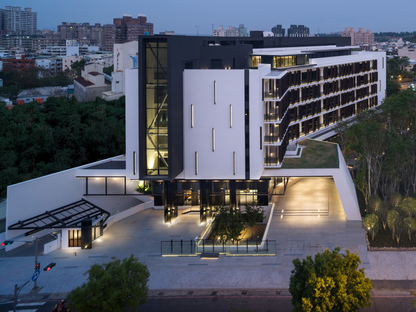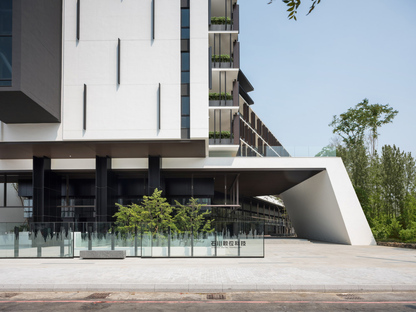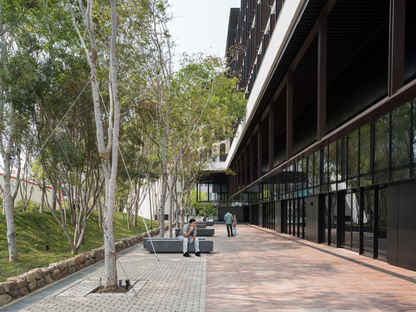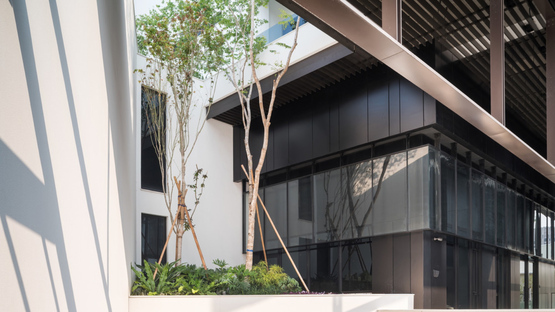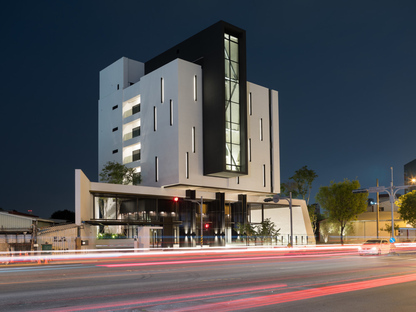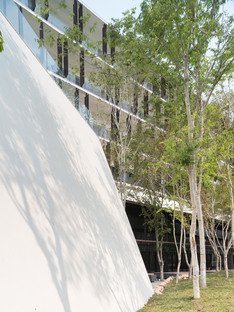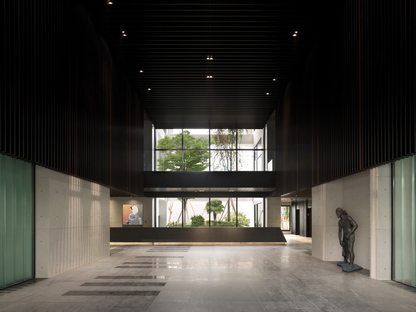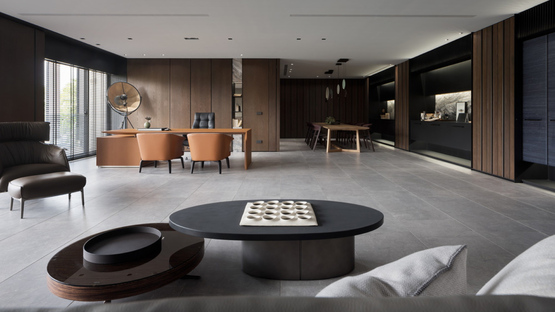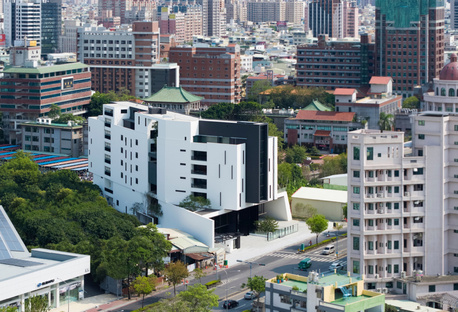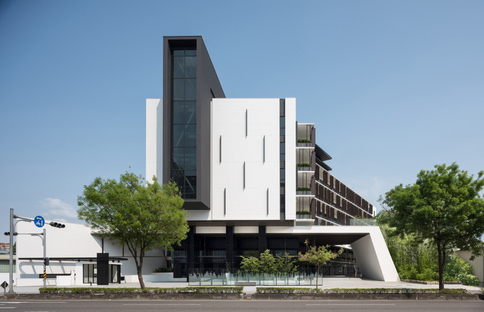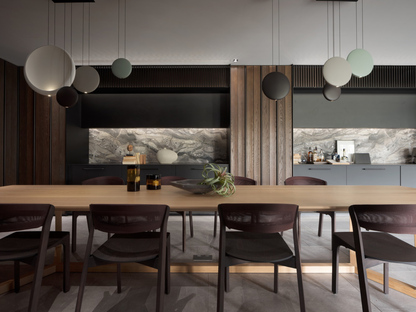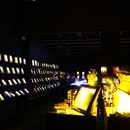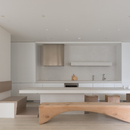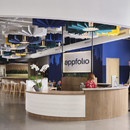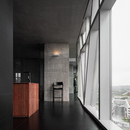18-11-2020
Biosphere by Chain10, bioclimatic offices
Chain10 Architecture&Interior Design Institute,
- Blog
- Sustainable Architecture
- Biosphere by Chain10, bioclimatic offices
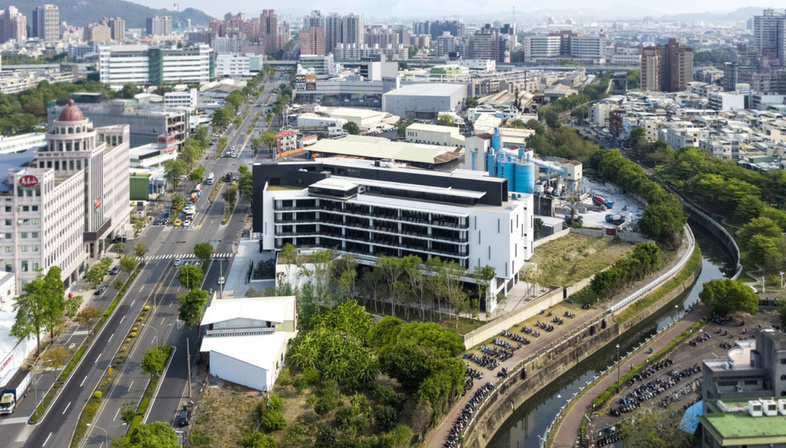 We’ve all been blown away by the speed with which the world is changing, so much faster than we expected, so architects have to adapt, or they and their projects might end up becoming obsolete. To this end, the Taiwanese designers from Chain10 Architecture&Interior Design Institute have designed a really innovative project called Biosphere in Kaohsiung City, a harbour city on the southern coastline of Taiwan.
We’ve all been blown away by the speed with which the world is changing, so much faster than we expected, so architects have to adapt, or they and their projects might end up becoming obsolete. To this end, the Taiwanese designers from Chain10 Architecture&Interior Design Institute have designed a really innovative project called Biosphere in Kaohsiung City, a harbour city on the southern coastline of Taiwan.The island of Taiwan has a subtropical climate, with hot, humid summers that impact on building maintenance and everything inside. The design team also had to address problems with the site, which is only 30 metres wide, close to the provincial highway carrying noise and air pollution to the building. To respond to these topographic and climatic issues, and well aware of the rising population density in urban areas, the architects decided to try to bring as much greenery to the city area as they could. They did this taking into consideration the atmospheric conditions and by using low-maintenance native plant species. The plantings attempt to reverse the “hot island” effect that is common in densely populated, sealed off urban areas.
The building was located to the back of the site to create a focal point around the openness of the building’s entrance, like a plaza. The architecture has a large number of suspended elements, deep balconies with bonsai trees, and sun shading. This protects the interiors from direct sunlight, while vents on the underside of the glass handrails on the balconies provide natural ventilation, which significantly reduces the temperature inside and makes mechanical systems less essential. The incoming airflow is filtered naturally by the densely planted forest to provide a healthy indoor environment.
The windowed area in the west was reduced in size to reduce heating from the sun and decrease the energy usage from air conditioning. The windows along the front side were positioned in such a way that as the sun moves through the sky, a path of light can be seen moving through the office. This helps people inside the offices understand what time of day it is.
The colour of the building and a large amount of greenery in the environment is intertwined with the foliage of the property to create a coordinated, planted image of the entrance. Manmade nature that serves a bioclimatic function and is at the same time a positive touch for the psychological and physical wellbeing of the Biosphere tenants. During times of high stress, the office employees can take a walk outside to regenerate. This is a critical component that more modern offices need, something to help employees handle the stress of long working hours and makes it possible for them to reconnect with the outside world.
With Biosphere, the architects from Chain10 Architecture&Interior Design Institute prove that by abandoning certain traditional models of office buildings, it is possible to create a structure that is symbiotically connected to the environment. Sustainable architecture, even in a crowded workplace in a highly urbanised location. The project won the 2020 WA Award Cycle 35.
Christiane Bürklein
Project: Chain10 Architecture&Interior Design Institute
Location: Kaohsiung City, Taiwan
Year: 2020
Images: KyleYu Photo Studio










