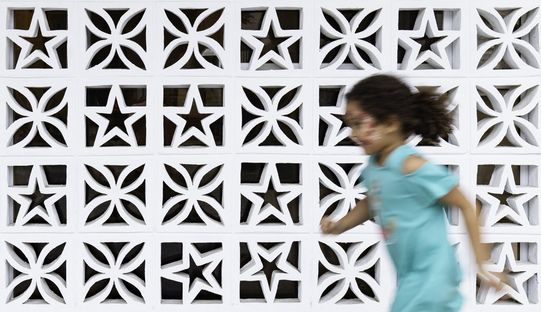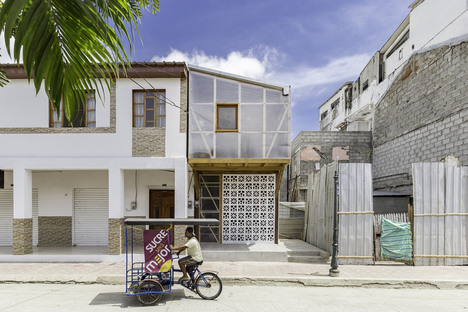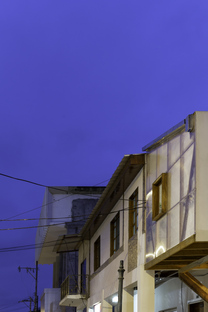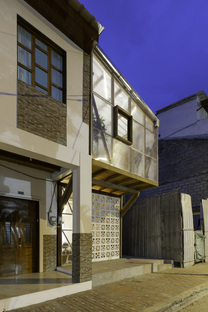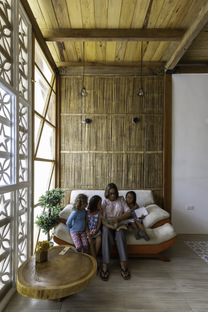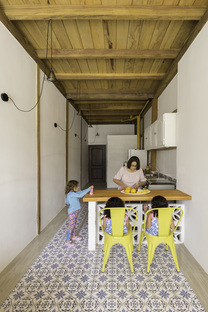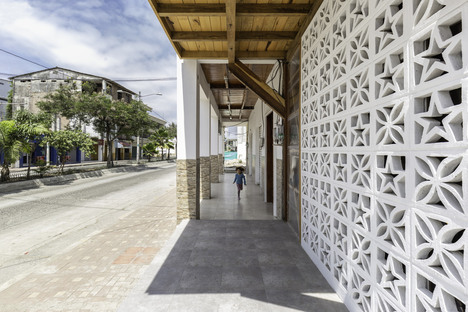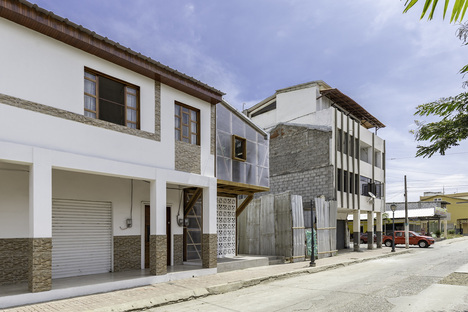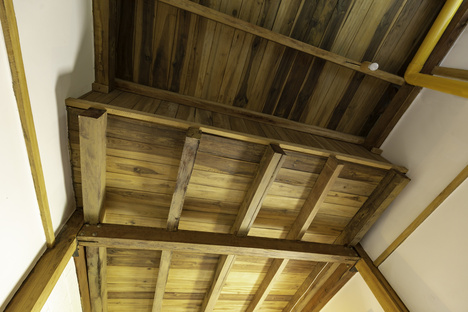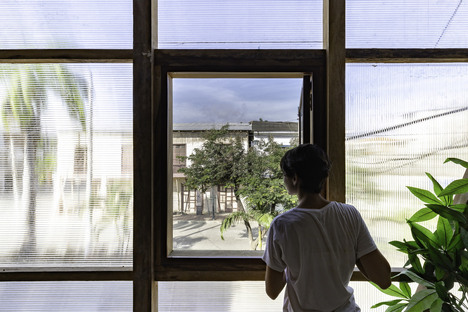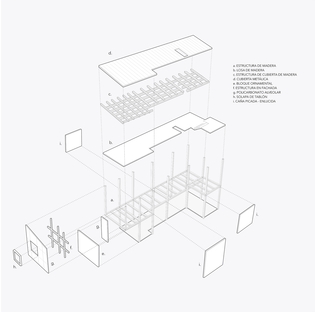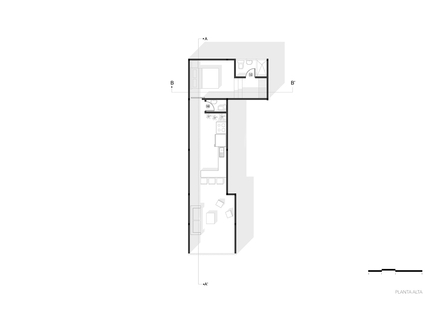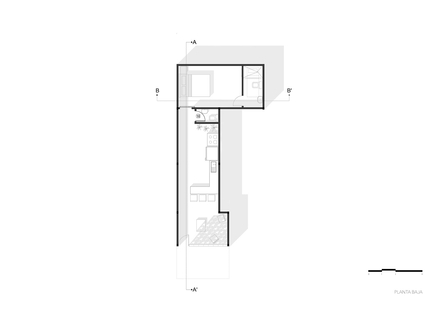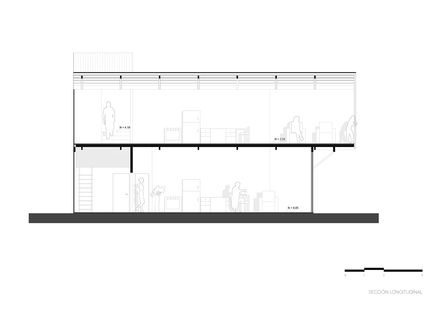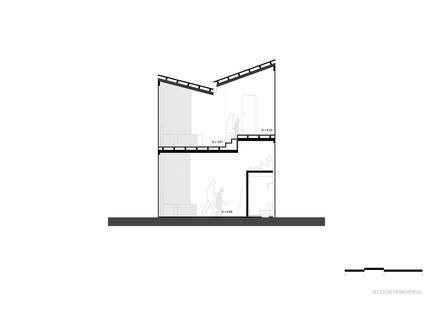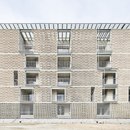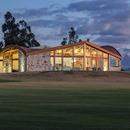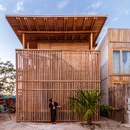03-09-2018
Attractive and sustainable, The Lighthouse by Juan Alberto Andrade
Juan Alberto Andrade,
Bahía de Caráquez, Ecuador,
- Blog
- Sustainable Architecture
- Attractive and sustainable, The Lighthouse by Juan Alberto Andrade
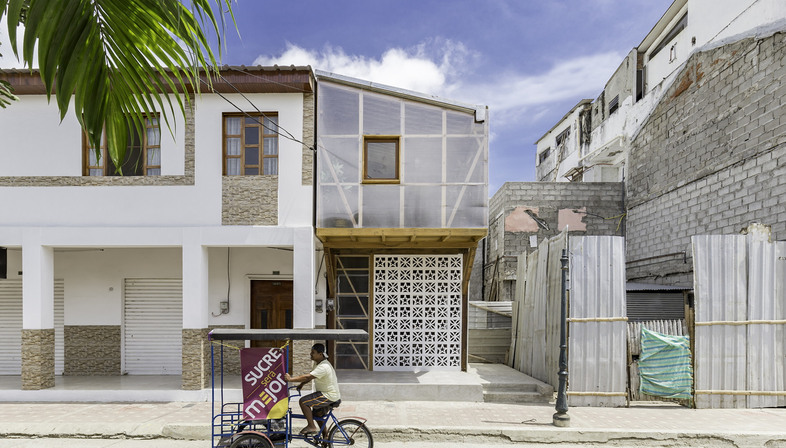 A fine example of post-earthquake reconstruction in Bahía de Caráquez on the coast of Ecuador, devastated by the 2016 earthquake. The Lighthouse by Juan Alberto Andrade provides a new home and income for the owner who, at 80, had to start all over again.
A fine example of post-earthquake reconstruction in Bahía de Caráquez on the coast of Ecuador, devastated by the 2016 earthquake. The Lighthouse by Juan Alberto Andrade provides a new home and income for the owner who, at 80, had to start all over again.A new start in life is never an easy decision, and it's even more harrowing when circumstances beyond your control force you into starting again from scratch when you should be enjoying your twilight years. The elderly owner of the latest project by the young architect Juan Alberto Andrade, also known to our readers as a great architecture photographer with JAG Studio (link), was left without a home and business after the 7.6 magnitude earthquake that hit the coast of Ecuador in April 2016, an area of intense seismic activity.
To meet the need for both affordable and dignified accommodation in addition to a source of income, Juan Alberto Andrade has designed a structure that combines beauty, structural safety, materials and local manpower in a few square meters with two separate housing units, so one could be rented out.
The project stems from the consideration that in a seismic area with a constant tropical climate between 22 and 26 degrees Celsius you have to come to terms with the forces of nature. So what better way to work out what you need than looking around to see which buildings survived the frequent earthquakes? Which then led to The Lighthouse, a structure set on a C-shaped site with a frontage of 3.60 m and 2.80 m at its narrowest point. In keeping with the neighbourhood surroundings in the town of Bahía de Caráquez, renowned for its beautiful beaches, the height of this single-facade house was determined by municipal regulations. The result is a useable area of 46 square metres for each floor. The earthquake didn't just take away the client's home, it also destroyed her cottage industry. Separating the new home into two independent units gives the owner the possibility of bringing in an income. So Juan Alberto Andrare elegantly and efficiently used every available square metre to craft two apartments; each floor has one bedroom and two bathrooms. The open plan kitchen defines the narrowest part and acts as the pivotal point, with a peninsula bench separating it from the living area. On the ground floor, where Cristina, the 80-year-old owner of the house, lives, the bedroom has already been designed as a larger space that could be used as an extra bedroom for a carer, if required.
The composition of The Lighthouse draws on the vernacular tradition of the town. Usually associated with underdevelopment, the materials adopted - mainly local wood and polycarbonate - are both flexible and resilient, absolute musts to be able to withstand the earthquakes. This material palette also makes the small house extremely light and bright. On the ground floor, a decorative wall of mashrabiya-style openwork bricks helps the natural circulation of air.
Built in just 4 months using only local labour, The Lighthouse taught the architect many notions of the vernacular style of construction, culminating in a small house where the aesthetics of the whole composition have been combined with the best use of available space. Not only a dignified home but also a new source of income. A splendid example of post-disaster reconstruction based on the territory and taking into account the real needs of the users, which, of course, makes it intrinsically sustainable.
Christiane Bürklein
Project: Juan Alberto Andrade
Collaborators: Camila Azúa María ,José Vásconez, Cuqui Rodríguez
Structure: Patricio Salas C.
Year: 2017
Area: 47.35 m² ground floor + 51.40 m² top floor
Photography: JAG Studio
Local manpower: René Bazurto Calixto Yánez Byron Zambrano Milton Moreira Carlos Zambrano










