10-09-2018
The Atlantic Pavilion by Valdemar Coutinho Architects
Valdemar Coutinho Architects,
Viana do Castelo, Portugal,
- Blog
- News
- The Atlantic Pavilion by Valdemar Coutinho Architects
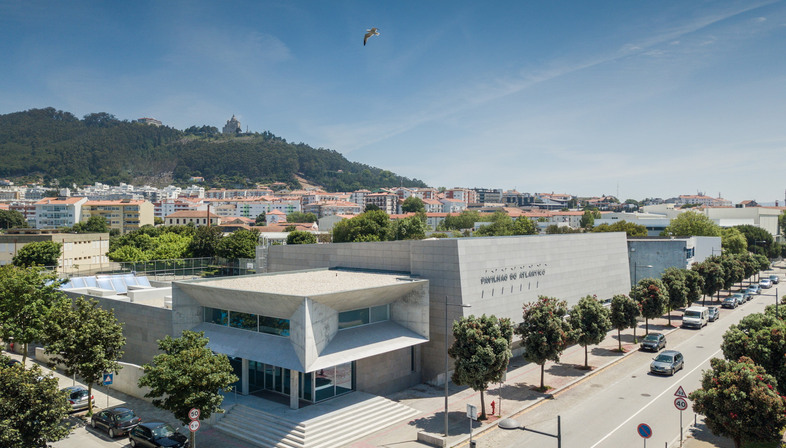 The Portuguese architect Valdemar Coutinho used brutalist architecture to respond to the client's brief for a project with a comprehensive architectural programme on a tight budget. The Atlantic Pavilion is a multipurpose centre serving the city of Viana do Castello in northern Portugal.
The Portuguese architect Valdemar Coutinho used brutalist architecture to respond to the client's brief for a project with a comprehensive architectural programme on a tight budget. The Atlantic Pavilion is a multipurpose centre serving the city of Viana do Castello in northern Portugal.Viana do Castelo is a city in northern Portugal, easy to get to from Porto. With a long history, the city on the Atlantic is also distinguished by the quality of so much of its contemporary architecture, even earning itself the nickname Mecca of Architecture. It is home to the Praça da Liberdade square by Fernando Távora, the library by Álvaro Siza Vieira, the Pousada da Juventude youth hostel by Carrilho da Graça, the Hotel Axis by Jorge Albuquerque and the Viana do Castelo cultural centre by Souto de Moura.
A context of great architectural aspirations where the latest project by the Portuguese architect Valdemar Coutinho, s located. The city council commissioned his firm to build a new municipal gymnasium which, in addition to giving the population the opportunity to practice sport, also supports the adjacent EB 2,3 Pedro Barbosa School and can be used for other initiatives. The Atlantic Pavilion is, in short, a multifunctional building constructed on a limited budget with a special focus on low maintenance solutions, thus ensuring the project's economic viability.
Considering the fine quality of the infrastructure projects that are part of the urban fabric, architect Coutinho opted for a strong materials-based approach, which is a nod to both the brutalist taste of bare concrete and the contemporary Portuguese tradition that favours this material.
The Atlantic Pavilion by Valdemar Coutinho consists of two parallelepiped volumes (east and west bodies) oriented perpendicularly to each other, and together forming a single volume of dynamic and restrained lines. Most of the building has two finishing materials - bare concrete and a bluish-grey stone cladding that underscores the pavilion's interaction with the Atlantic Ocean it faces.
Not only was the budget limited and set in stone by the city council, the site itself also posed a challenge because it was very small. The functional programme was developed on a single floor at street level with a secondary storage area. The sports area is 650 m2 ( mainly for playing volleyball and basketball) with a height of 7.50 m and includes changing rooms for athletes, coaches and umpires.
The main entrance is located where the two parallelepiped bodies meet and can accommodate from 50 to 80 people waiting for the matches. This space includes a reception, a security station, a cafeteria that operates as needed, a technical assistance area, and restrooms.
Despite the major restrictions imposed on the architect, Coutinho has managed to create an architecture of great elegance that blends harmoniously into the urban backdrop, the Avenida do Atlântico. These limitations that led to the choice of the brutalist image without taking it to its extremes, and most of which can be seen in the changing rooms and in the sports arena itself, precisely because of the large exposed concrete walls.
Valdemar Coutinho Architects have, therefore, designed a pavilion or gym that reflects the various needs of the programme and budget, with a compelling, vibrant image on a human scale, and a significant infrastructure in the heart of the city.
Christiane Bürklein
Design: Valdemar Coutinho Architects - https://valdemarcoutinho.com/
Location: Viana do Castelo
Year: 2018
Photography: João Morgado - https://www.joaomorgado.com/










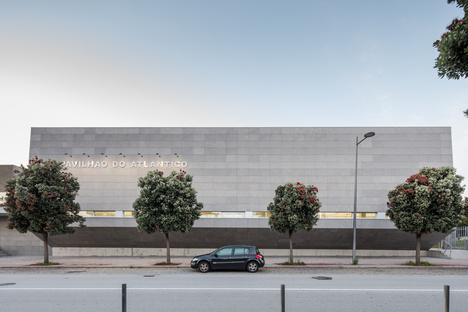
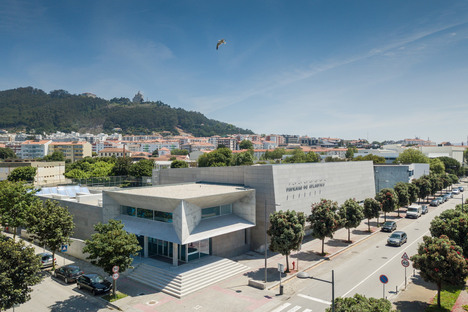
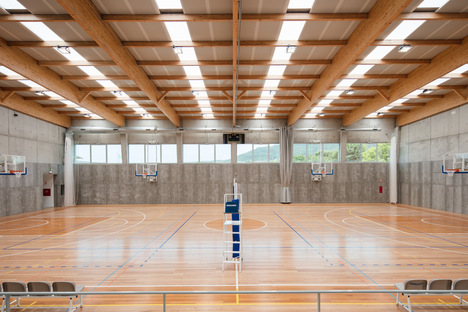
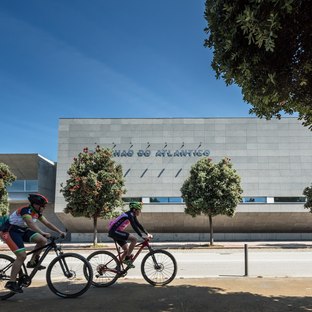
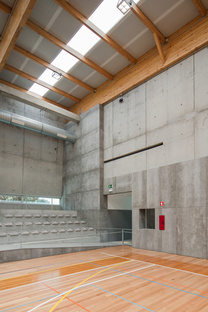
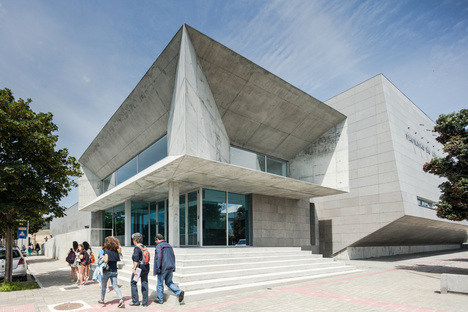
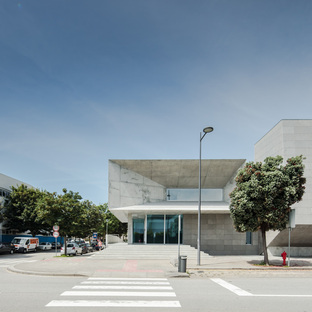
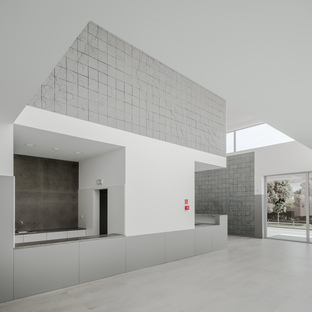
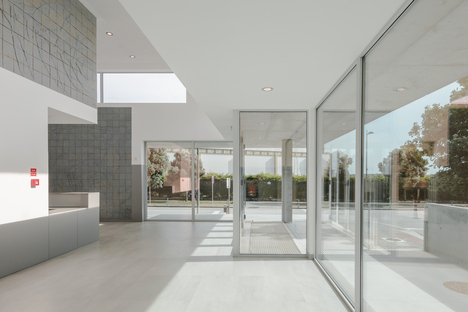
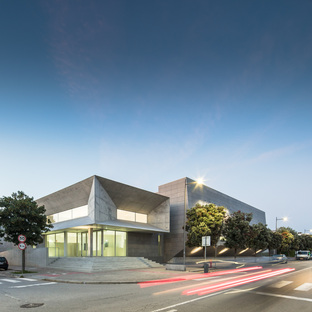
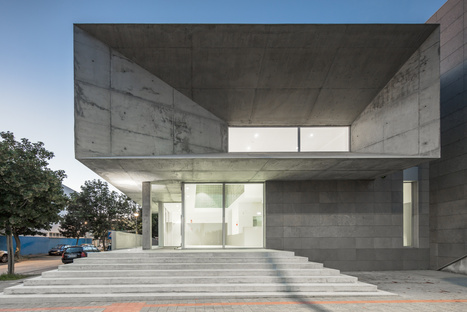
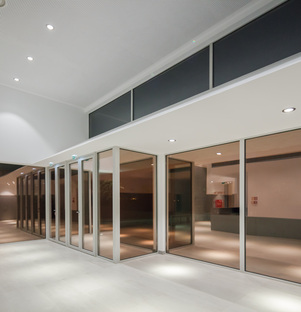


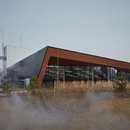
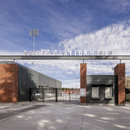
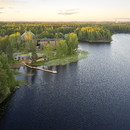

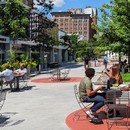
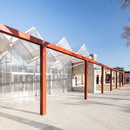

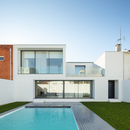
_mini.jpg)

