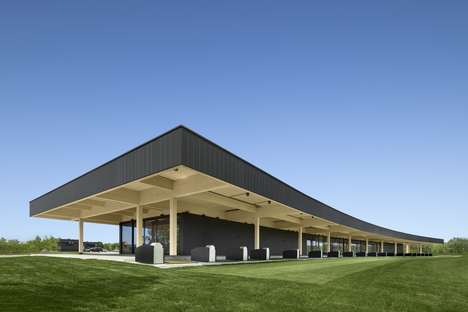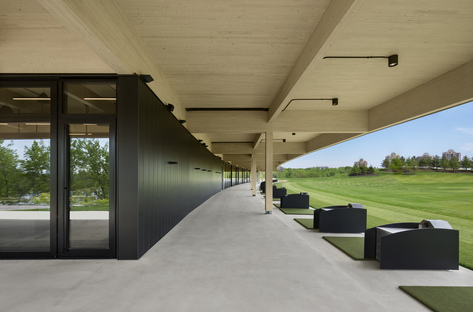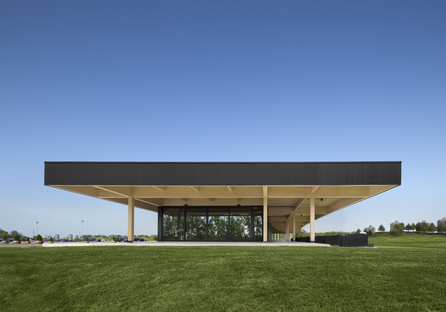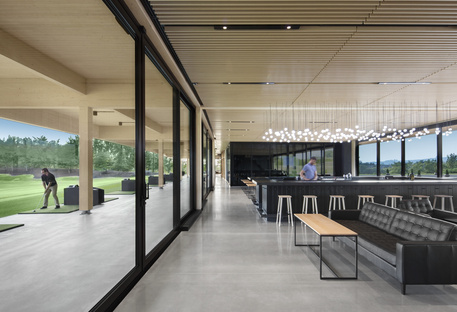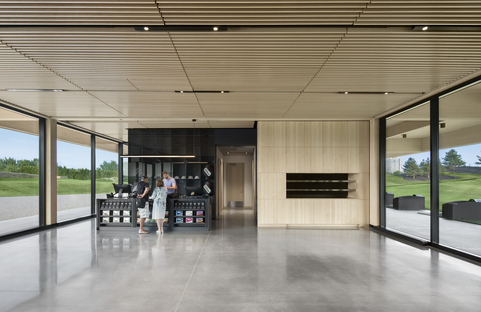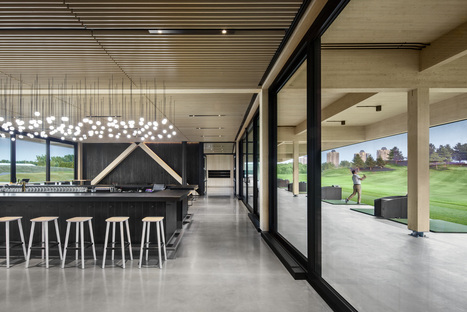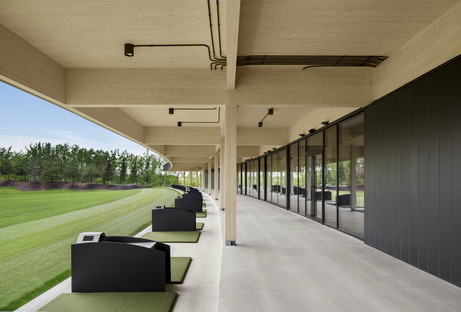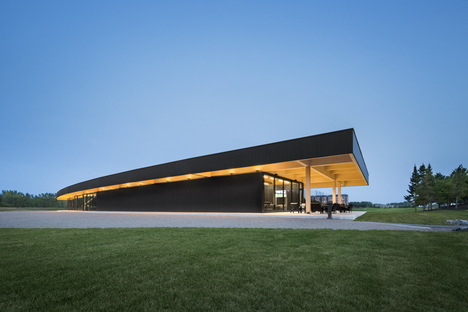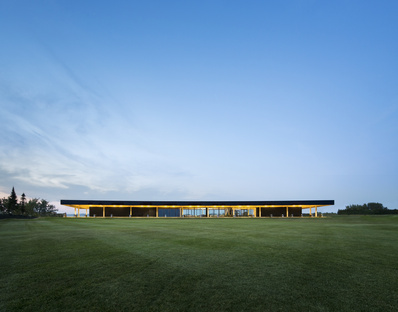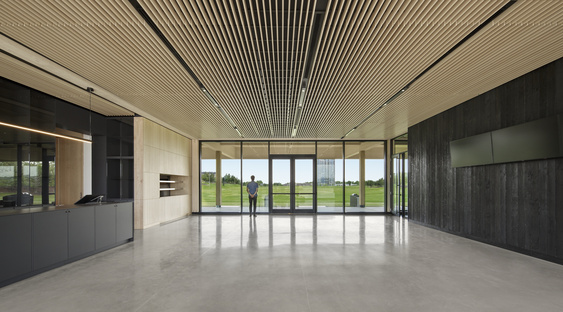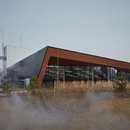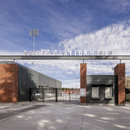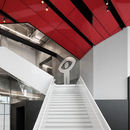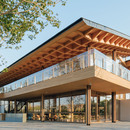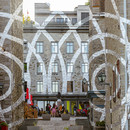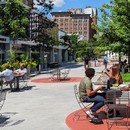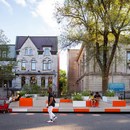08-10-2018
Architecture49, regional materials showcased for the Golf Exécutif Montréal clubhouse
Architecture49,
- Blog
- Materials
- Architecture49, regional materials showcased for the Golf Exécutif Montréal clubhouse
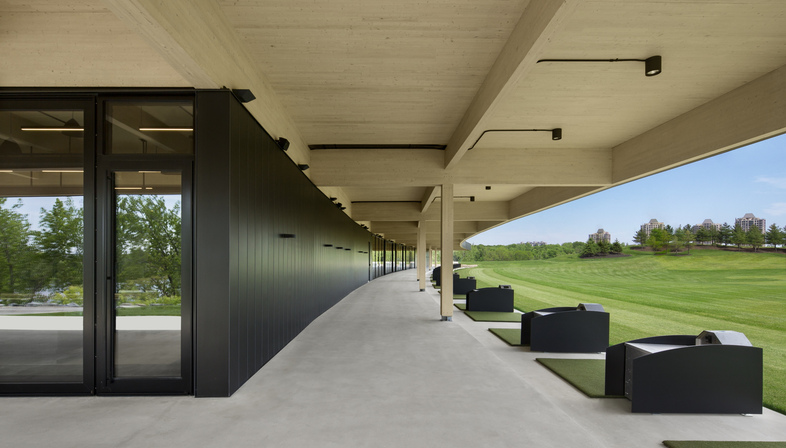 Nuns’ Island, is a green oasis in the St. Lawrence River facing downtown Montreal and it is where Architecture49 designed its latest project, the clubhouse for Golf Exécutif Montréal. A multifunctional building made using regional materials and labour.
Nuns’ Island, is a green oasis in the St. Lawrence River facing downtown Montreal and it is where Architecture49 designed its latest project, the clubhouse for Golf Exécutif Montréal. A multifunctional building made using regional materials and labour.An exceptional location for the latest project by Architecture49 established in 2014 when six architecture studios joined forces and pooled their expertise and complementary talents to create a single Canada-wide firm. The new firm combines the experience and reputation of Arcop, AE Consultants, North 46, PBK, Smith Carter and WHW Architects. Nuns’ Island is located in the Saint Lawrence River and forms a part of the city of Montreal. Owned by the sisters of the Congrégation religieuse de Notre-Dame until the middle of last century and only accessible by boat until 1962 when Champlain Bridge was built, it has a population of about 18,000 on an area of 3.74 km² and a golf course.
The project for the clubhouse by Architecture49 is a direct response to the site topography and to the end use of the project. The curved roofline, which echoes the driving range, blends into the environment and responds to the needs of the golfers. The exceptional size of the wooden roof’s cantilevers, dictated by the need to provide adequate shelter from the elements, also led to the creation of a contemplative space that facilitates the transition from nature to construction with a distinct arrangement of standout materials: zinc, wood and glass.
The building is structured by traffic areas and the interior functions are arranged sequentially. The reception hall, on the west side, opens onto a sheltered outdoor space with views of downtown Montreal. Next is the first of two windowless service cores, with washrooms and two soundproofed rooms where members can work on their game using golf simulators. The adjacent lounge is a large open space featuring a variety of seating types arranged around a central bar. After that comes the hall, which provides access to the driving range near the pro shop and the open kitchen. Lastly, a second windowless service core houses the kitchen, administrative offices and mechanical rooms.
Wood dominates the clubhouse architecture also because Architecture49 wanted to make a real statement, taking special care to use VOC-free natural materials, hence the use of wood throughout the interior: walls and doors in maple panelling, walls in toasted wood, and wooden furniture. Lastly, with the aim of showcasing local expertise and artisans, the architects made a point of selecting materials, suppliers and contractors from Montreal and elsewhere in Quebec.
Designed to make the spaces as flexible as possible, the clubhouse is a gathering place suitable for many kinds of activities and events, both during and outside golf season. This means members and the community can get the most out of this new architecture that connects with its natural backdrop.
Christiane Bürklein
Architecture: Architecture49
Location: Nun’s Island, Quebec, Canada
Year: June 2018
Project size: 855 m2
Roof size: 1,800 m2
Engineering: WSP
Main contractor: Quadrax & Associés
Wood Structure: Nordic Structures
Lighting (bar): Generique Design
Photographer: Stéphane Brügger
Thanks to v2com










