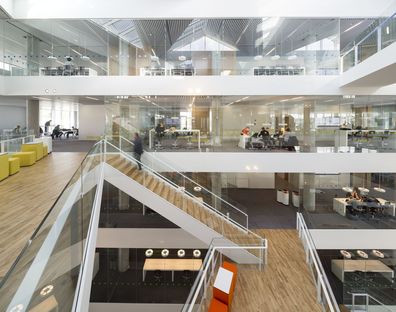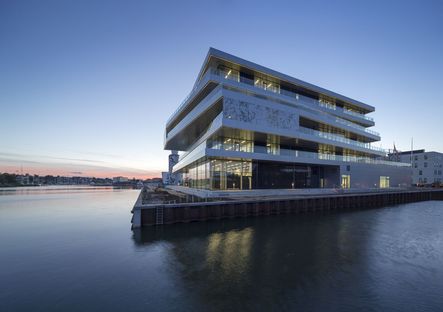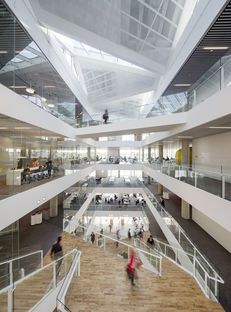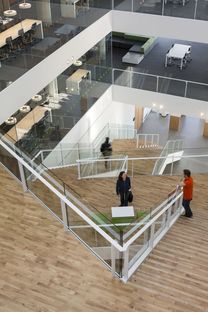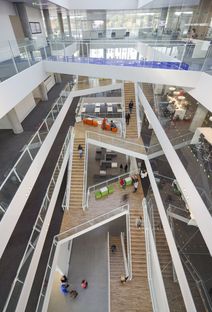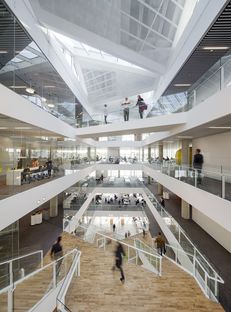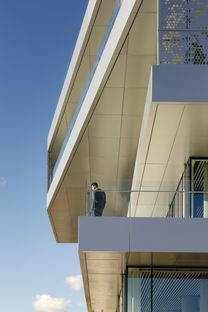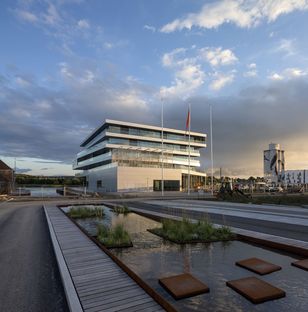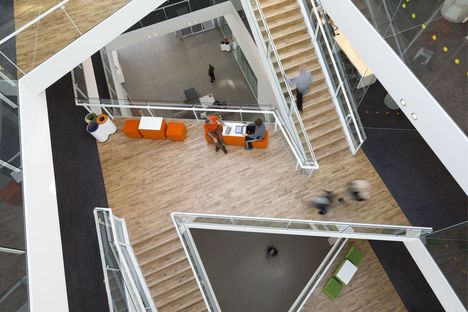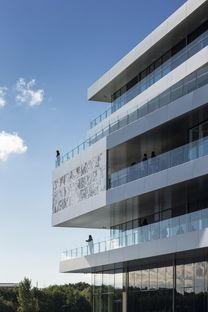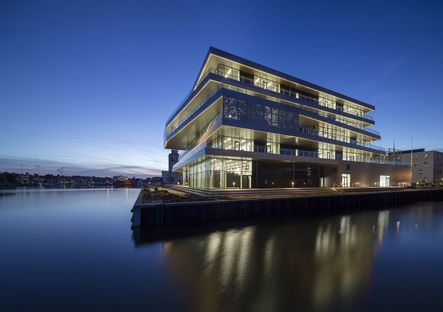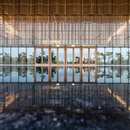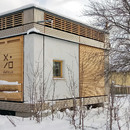- Blog
- Sustainable Architecture
- Adult Education Centre (VUC). Visually and mentally open. AART
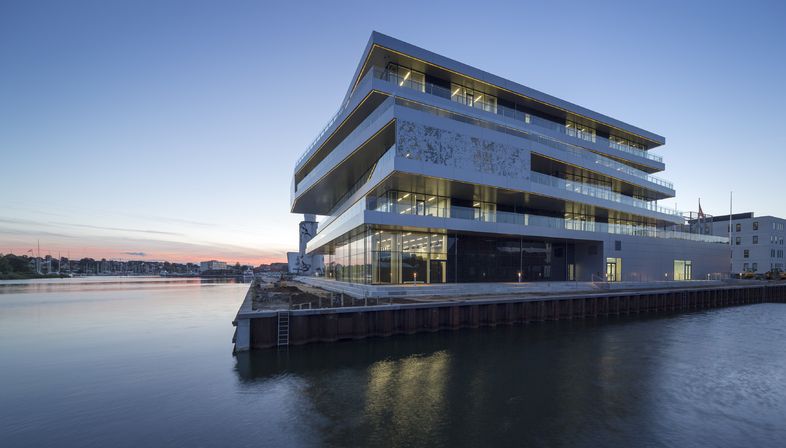 The VUC (adult education centre) in southern Denmark is a manifesto of the AART architecture firm, in collaboration with ZENI Architects and COWI Engineers, for a 2.0 sustainable education building. This adult education centre is designed for “Life Long Learning”.
The VUC (adult education centre) in southern Denmark is a manifesto of the AART architecture firm, in collaboration with ZENI Architects and COWI Engineers, for a 2.0 sustainable education building. This adult education centre is designed for “Life Long Learning”.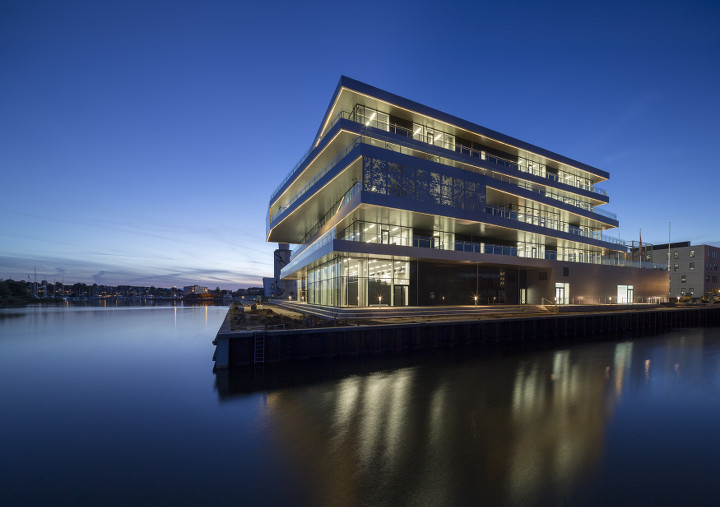
The VUC (adult education centre) in Haderslev, southern Denmark, designed by Danish firm AART, is a manifesto of teaching in the 2.0 era, where sharing becomes the linchpin of social activities – both virtual and real.
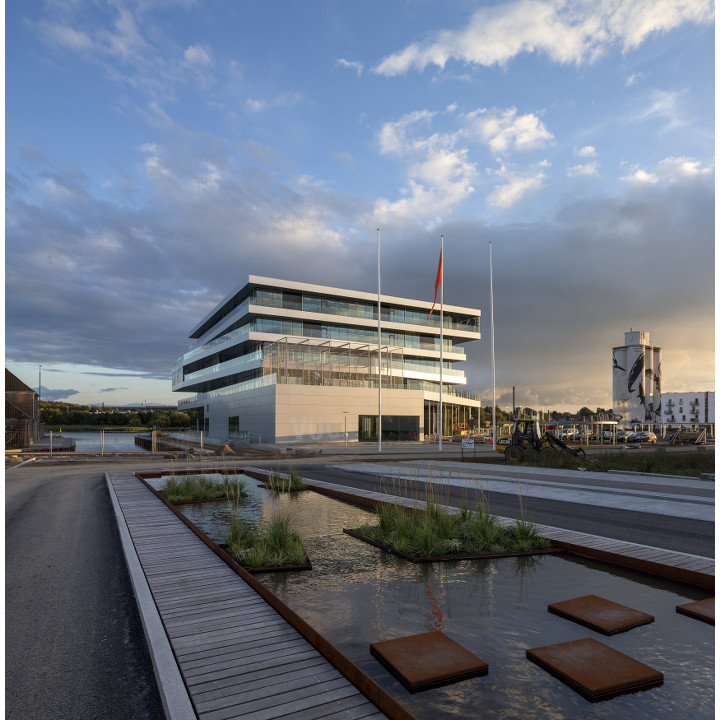
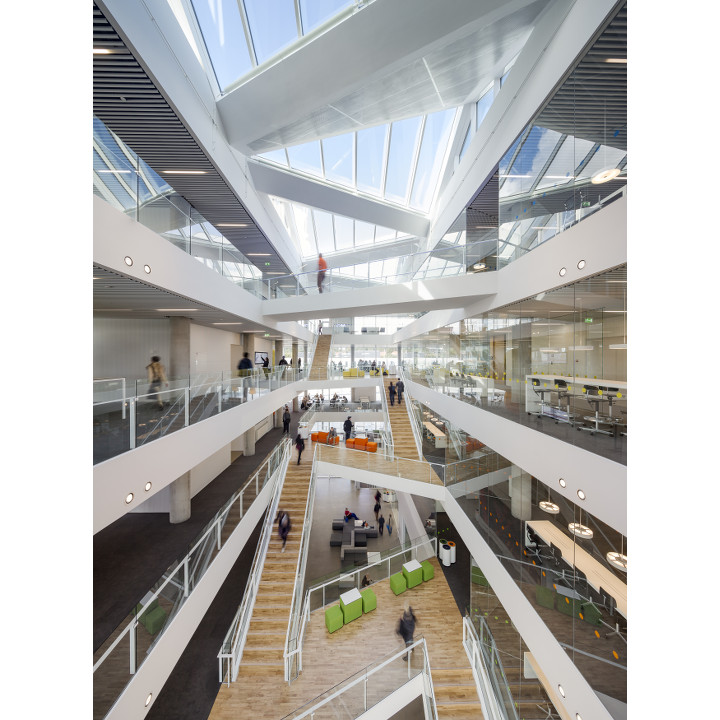
So, integration of the learning space with the public space is fundamental to encouraging shared cultural experiences. Here, there are no traditional classrooms, learning takes place in a large, digital zone brought together by the foyer and by the stairwell: the core of the structure.
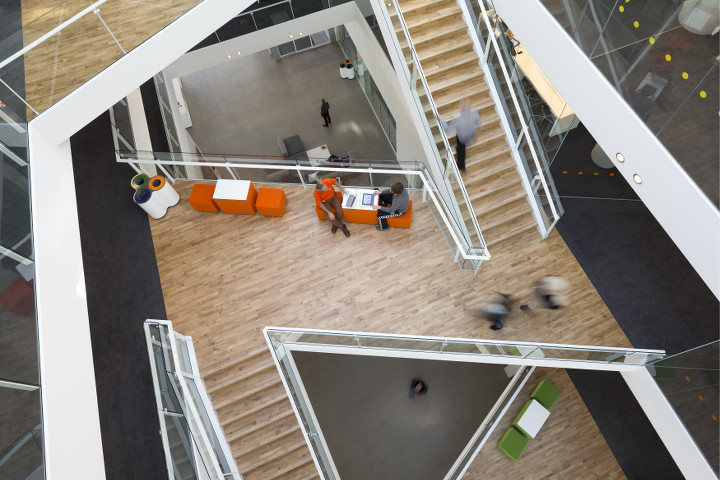
And it all focuses on healthy interiors, because the designers are well aware of the importance of the learning environment, where pleasurable, healthy surroundings assist learning, irrespective of the age of the users.
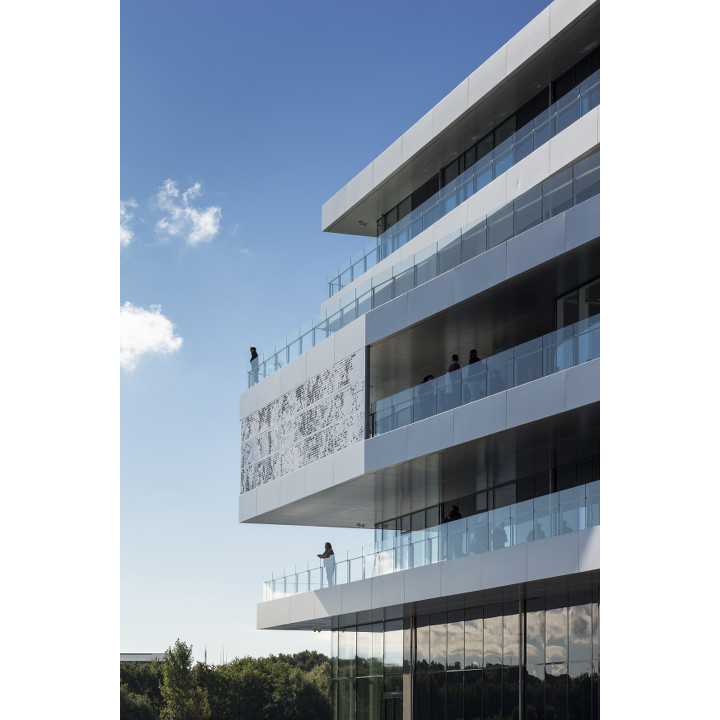
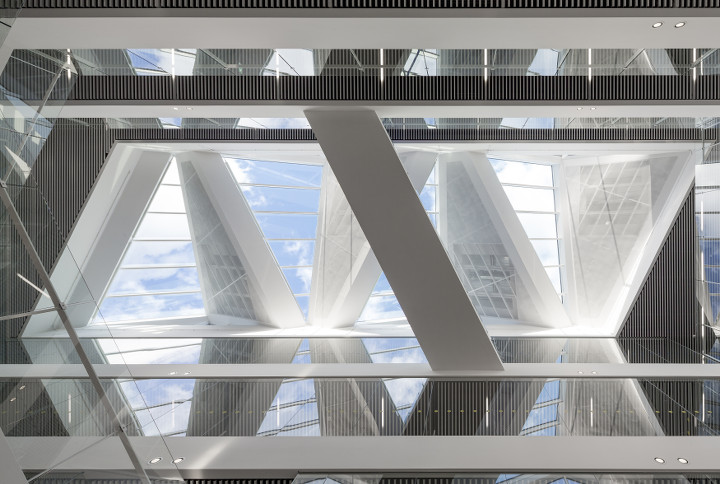
Therefore, the design choices aim at maximum internal comfort with minimum environmental impact. For example, the ample terraces on each floor exploit the sun’s heat and light, and at the same time they protect the interiors.
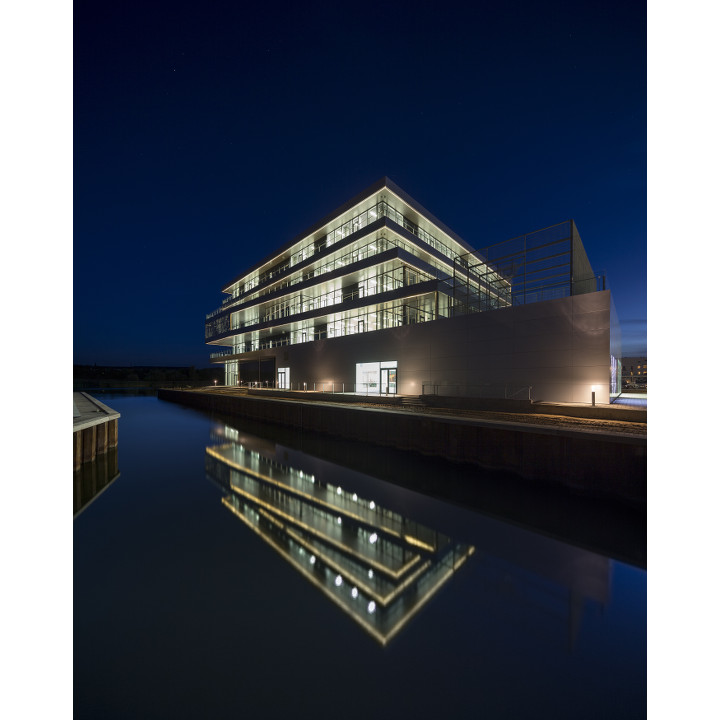
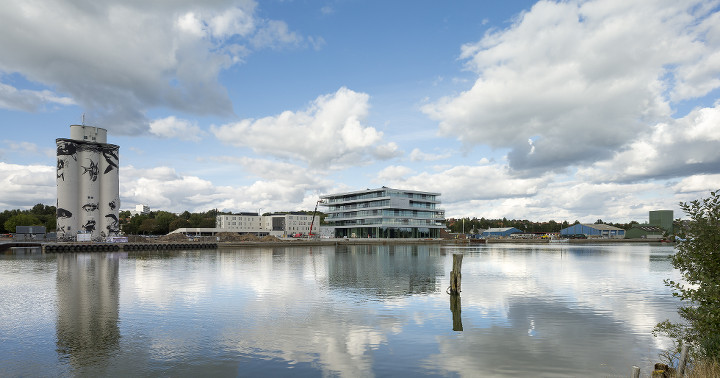
The result is an architectural work whose visual openness has made its mark on the waterfront of Haderslev, a landmark for digital and sustainable education.
Architects: AART architects, Zeni arkitekter
Engineer: Cowi
Location: Haderslev, Denmark
Year: 2013
Size: 8,600 m2
Client: VUC Syd
Photography: (c) Adam Mørk - Courtesy of aart
Awards: Shortlisted for WAN Educational Awards 2011










