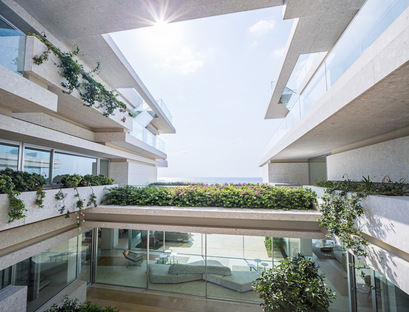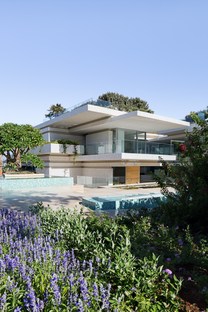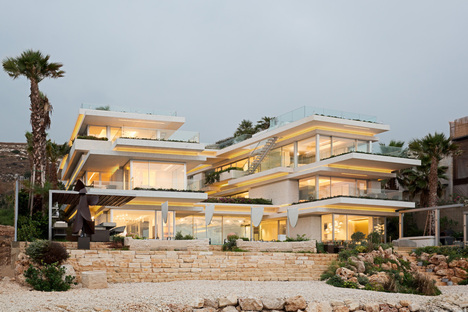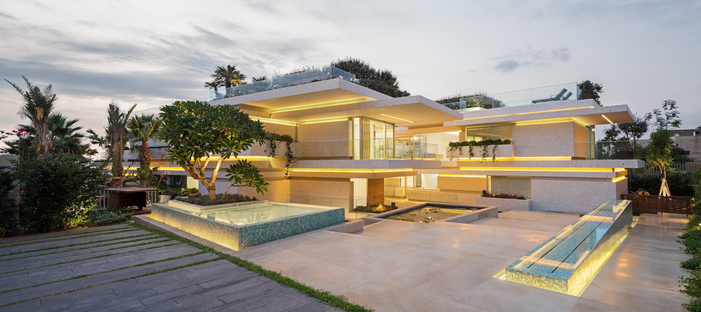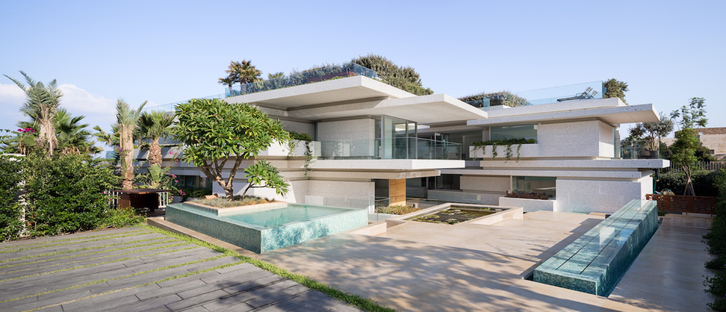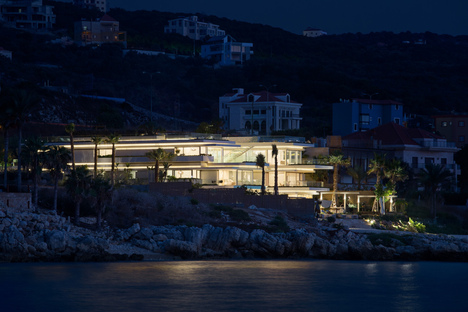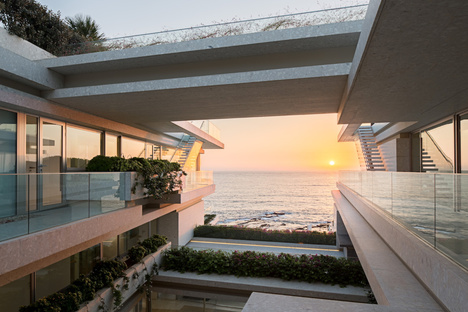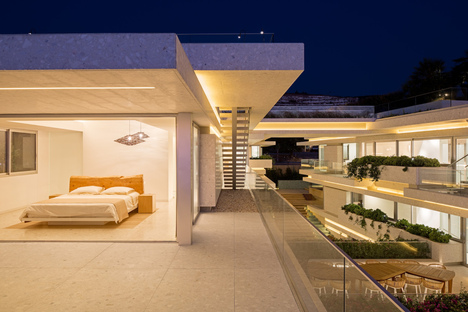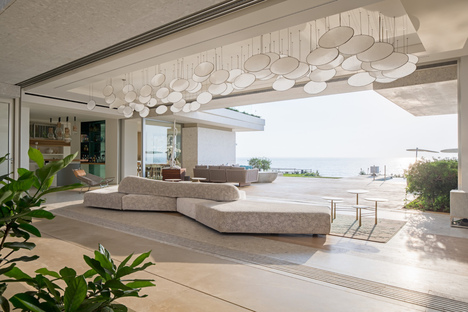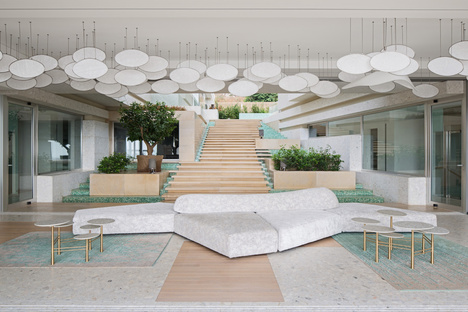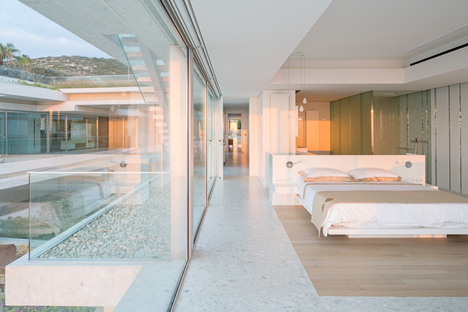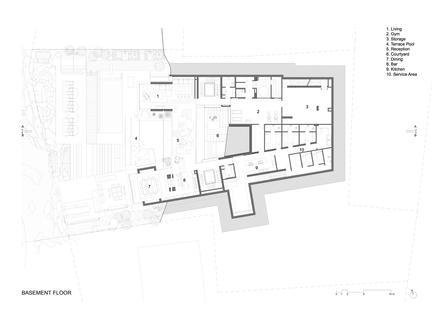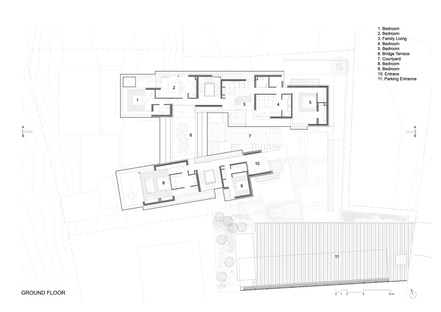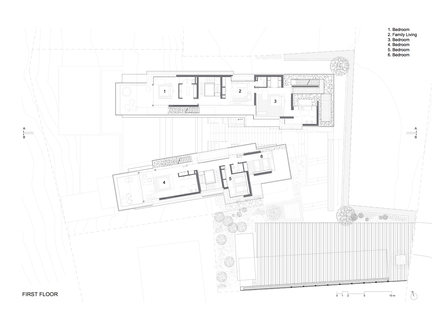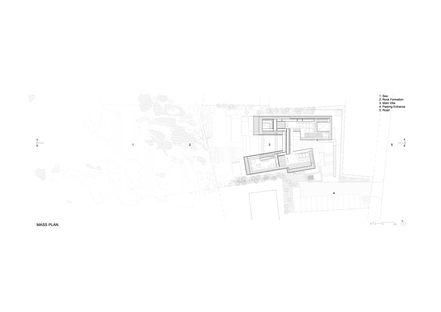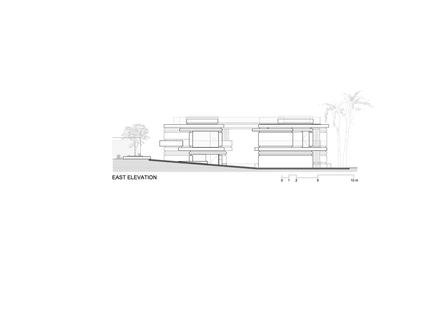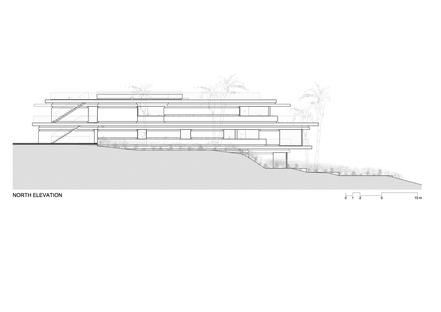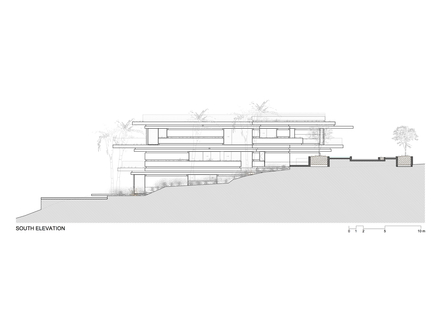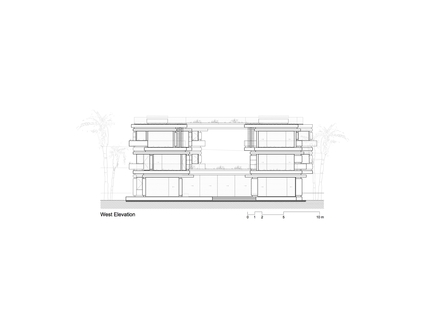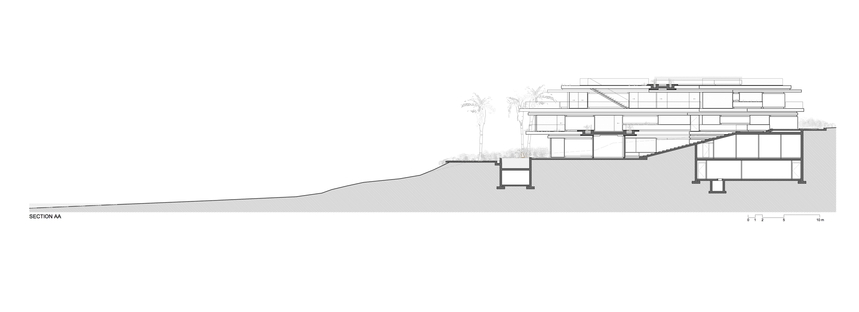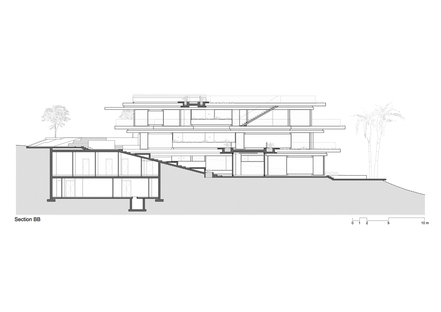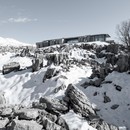20-12-2017
BLANKPAGE Architects and Karim Nader Studio: Villa Kali in Lebanon
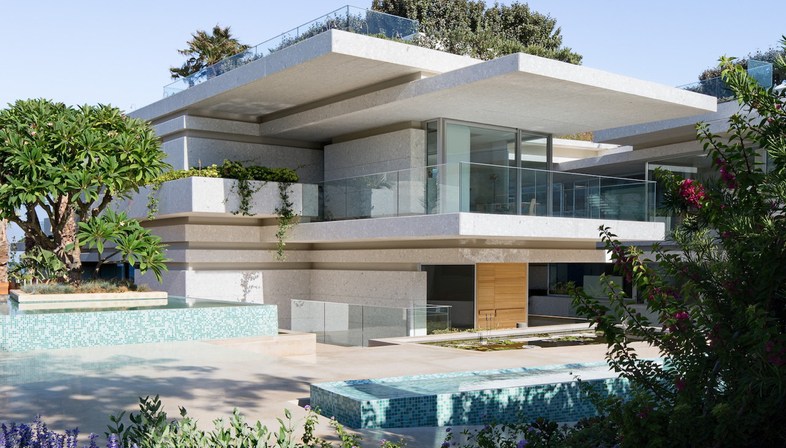 A privileged position on a rocky cliff over the Mediterranean Sea offered the pretext for the design of Villa Kali, a luxurious holiday home for a family and their many guests.
A privileged position on a rocky cliff over the Mediterranean Sea offered the pretext for the design of Villa Kali, a luxurious holiday home for a family and their many guests.The project, designed by BLANKPAGE Architects and Karim Nader of Lebanon, includes 11 bedrooms in a 2000 square metre house with a living area complete with a gym, a pool and plenty of space for guests, completely furnished with the architects’ own custom-made furniture.
The importance of the maritime landscape, with its rocks and luxuriant vegetation, also brings with it the inheritance of the history of urban development on Lebanon’s coasts. Only a few kilometres away is the ancient port city of Byblos: now known as Jbeil, the city was founded by the Phoenicians and boasts the most ancient archaeological testimony of their civilisation; it was the biggest port in the eastern Mediterranean starting in the 3rd millennium B.C.
Villa Kali adopts a boldly modern idiom composed of clean geometric surfaces and cold materials such as concrete frames and glass infill walls alternating with the sharply contrasting curves and stratifications typical of the place’s history and landscape. And yet BLANKPAGE Architects and Karim Nader’s design clearly owes a lot to the traditional Mediterranean courtyard home: Villa Kali’s layout represents a new evolution of the courtyard layout open to the sea, joining the built and natural landscapes the way traditional buildings did. Its design is developed on the basis of two main lines, two wings opening up like a V extending out to the sea, forming a new courtyard in the space thus created. But this courtyard is not completely closed-in, for it serves as the element joining the two parts, containing the entrance from the beach and the reception area, on a single level with floor-to-ceiling sliding glass doors that can create continuity between inside and outside.
The home is arranged on four levels, a basement descending to the beach along with the cliff, a ground floor extending out toward the sea on one side and welcoming guests at the level of the parking lot on the other side; an upper level and a roof-top patio in the well-known tradition of Mediterranean hanging gardens. The longitudinal cross section reveals that the bottom and top levels are set back from the two central levels, so that they look as though they are jutting even further out over the sea. On the contrary, at basement level, it is the water that seems to extend as far as to lap the first man-made structures, as if knocking on the door of the house and attempting to re-appropriate its land. The rock staircase from the beach up to the reception area simulates the natural cliffs, perpetrating this ambivalence about what is natural and what is artificial. As in traditional homes, the bedrooms all overlook the “inner courtyard” and enjoy views of it thanks to the use of glass infill walls throughout the house.
The courtyard returns to the circularity present in the basement at roof level, for as the roof is a hanging garden, it is possible to walk from one end of the house to the other via a central bridge joining the two wings.
Architectural project: BLANKPAGE Architects and Karim Nader Studio
Project team: Jemma Chidiac (project management) with Vladimir Kurumilian and Omar Bacho
Mechanical and electrical engineering: Wissam Tawil and Associates
Structural engineering: Elie Turk
Lighting design and custom fabrication: Design in Beirut
Lighting concept: Carole Akkari
Landscape design: Some Existing Trees
Contractor: Rami Kassem / MAK Builders with Walid Sader
Location: Mounsef, Lebanon
Schematic design and design development: January 2012
Groundbreaking: October 2013
Completion: June 2016
Site size: 2,200 square meters
Building size: 2,000 square meters
Exterior cladding: mechanically fixed recomposed marble
Floors: recomposed marble and natural wood flooring inserts
Structural system: post-tensioned reinforced concrete
Photographers: © Marwan Harmouche
www.blankpagearch.com
www.karimnader.com
www.wta-mep.com
www.designinbeirut.com
www.someexistingtrees.com
www.marwanharmouche.com










