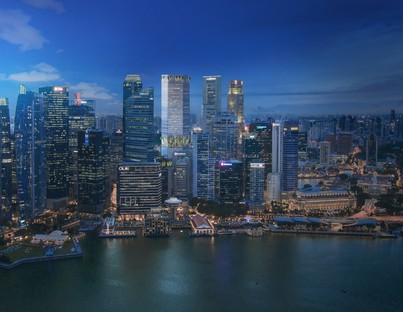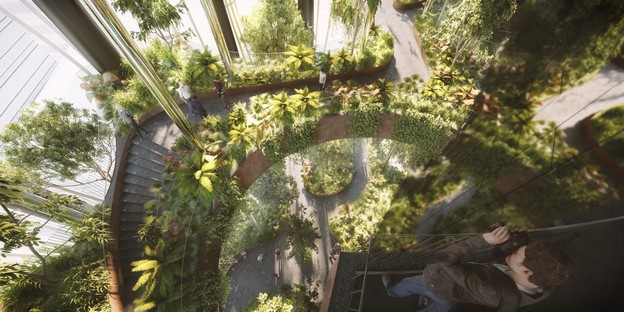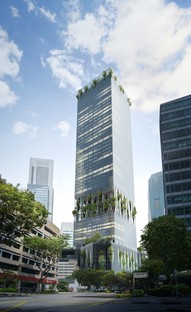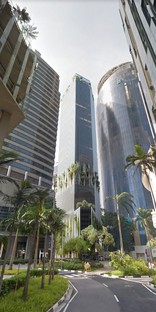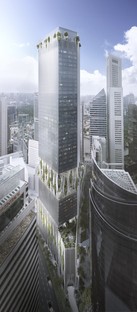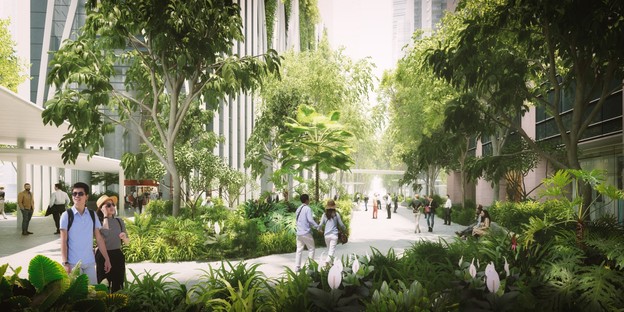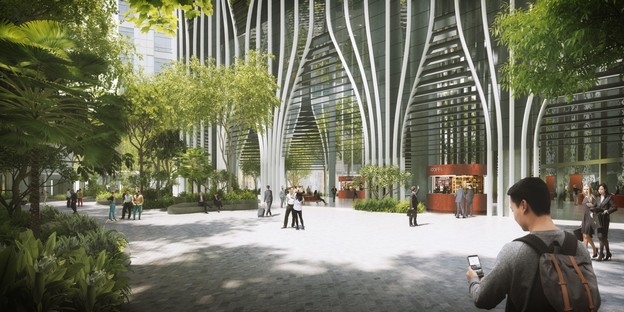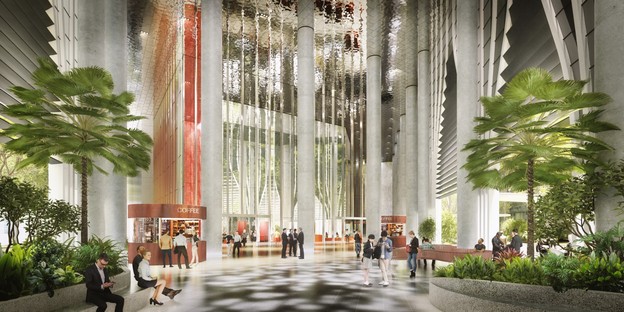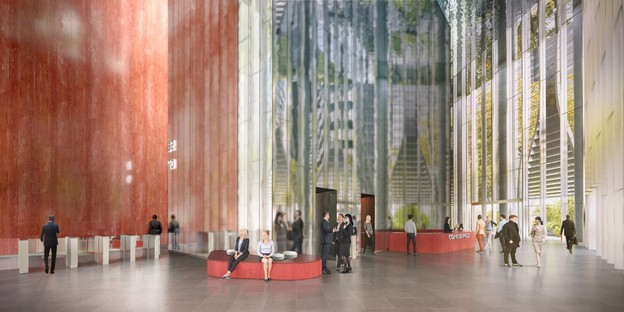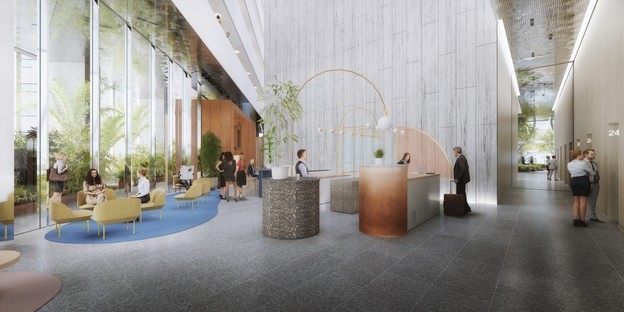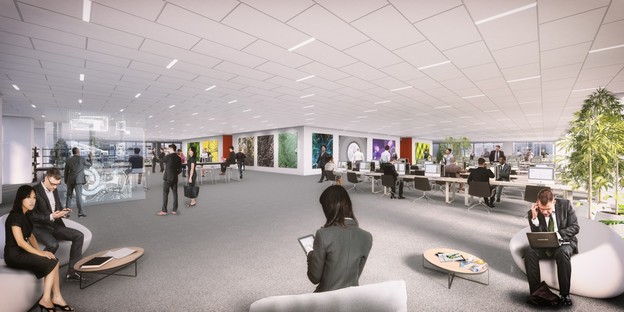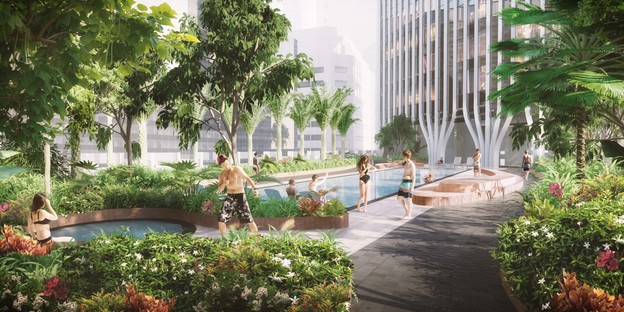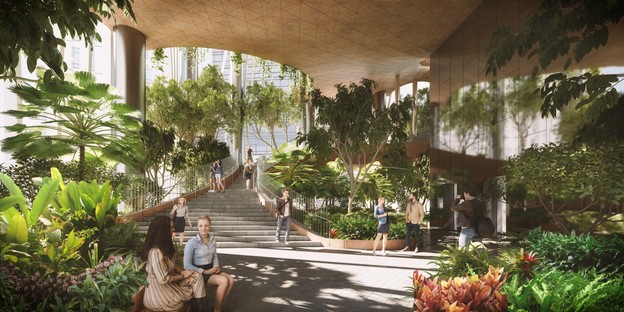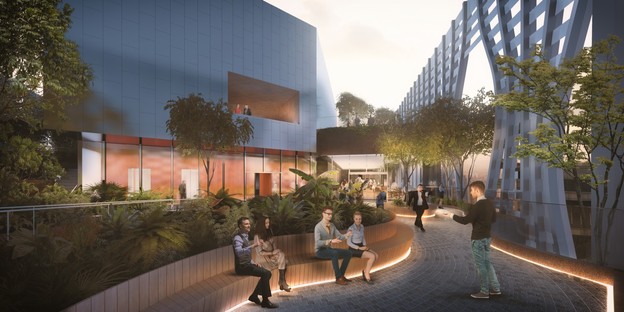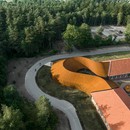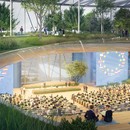20-02-2018
BIG and CRA: Nature and architecture in the Singapore Tower
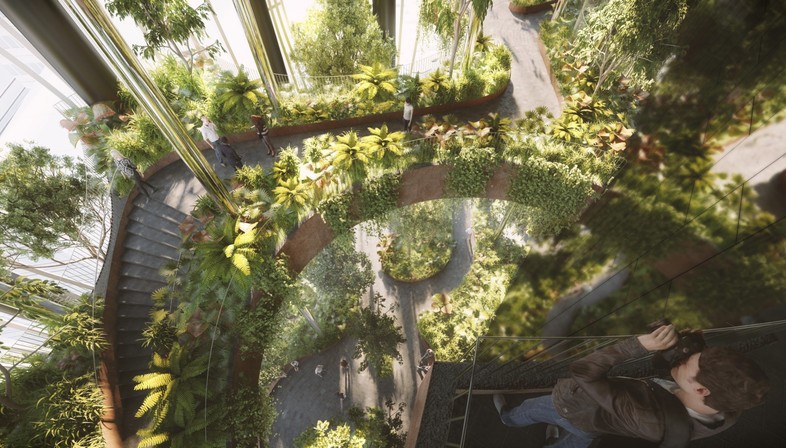
In 2021 Singapore will have a new skyscraper, one of the city’s tallest at 280 metres, a new landmark on the city skyline. Construction has just begun to plans by two prominent architectural practices, BIG-Bjarke Ingels Group and CRA-Carlo Ratti Associati. The plans by the two studios, founded by architects Bjarke Ingels (BIG) and Carlo Ratti (CRA), respectively, was selected in an international design competition held by an important Asian real estate developer (Capitaland) for transformation of an area in Raffles Place, in the centre of Singapore’s financial district, occupied by a multi-storey parking garage built in 1980.
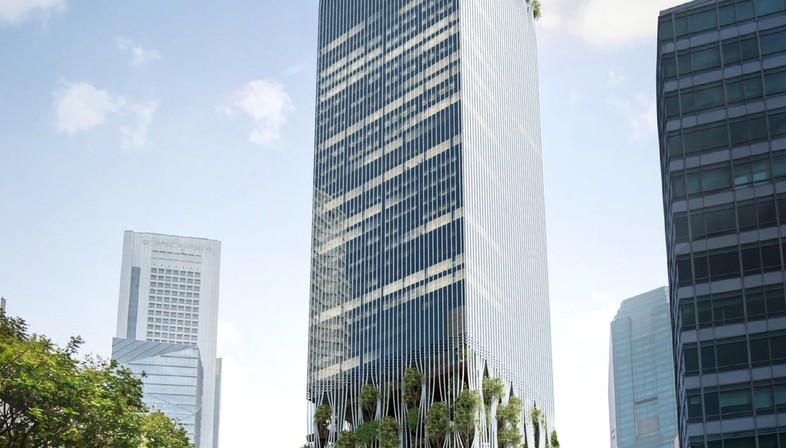
Singapore Tower, as the new skyscraper is called, will become one of the tallest buildings in Raffles Place: 280 metres with 93,000 square metres of total surface area on all its floors. A futuristic, technologically integrated building with sensors linked to the internet of things to allow users and tenants to customise their own experience in the building. The tower will house a number of different functions, including apartments, shops and "offices of the future"; the architects have also set aside plenty of space for luxuriant tropical nature on a number of different levels. The greenery becomes an integral part of the building, and of users’ everyday life and work, offering spaces for leisure, relaxation and social relationships.
The client’s request was clear: the building was not to be designed for a sole purpose or type of clientele, but to respond to the needs of a community that “works, lives and plays”. A structure flexible enough to adapt to the fast pace of change in today’s world, where technology determines new uses and habits in our everyday lives and work, inevitably affecting the physical space around us.
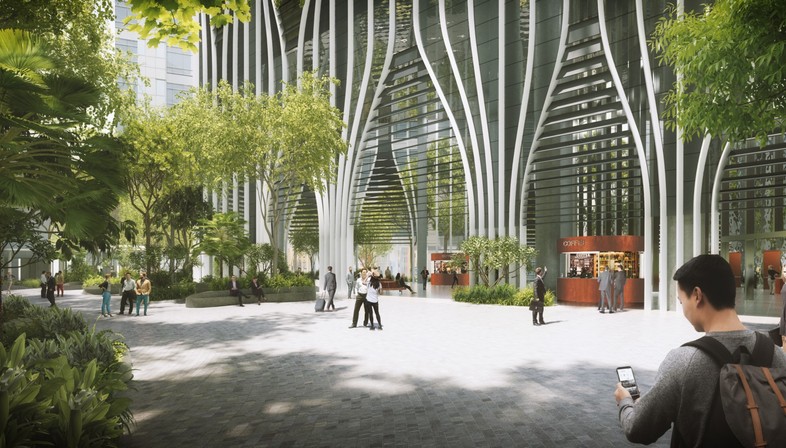
In the urban context of Raffles Place, Singapore’s financial centre, the new Singapore Tower will be a highly visible landmark with its dynamic lines at right angles and its greenery. The building’s slender shape is underlined by the vertical elements making up the façades: a weave of steel and glass made up of regularly spaced vertical elements, interwoven with tropical vegetation highly visible at certain key points in the skyscraper, such as the base, the central heart about 100 m above the ground and the roof. The building’s base is a big public plaza with a park that looks like a huge rainforest: an open green space where a number of activities can take place and community events and temporary artistic installations can be hosted. A series of pathways and covered passageways creates an entrance from the green plaza into the City Room, a big 19-metre-high open space constituting the skyscraper’s entrance foyer. Inside the City Room, people take different routes depending on whether they are heading for the offices and residences on the skyscraper’s 51 floors or the shopping area and restaurants in the building’s base.
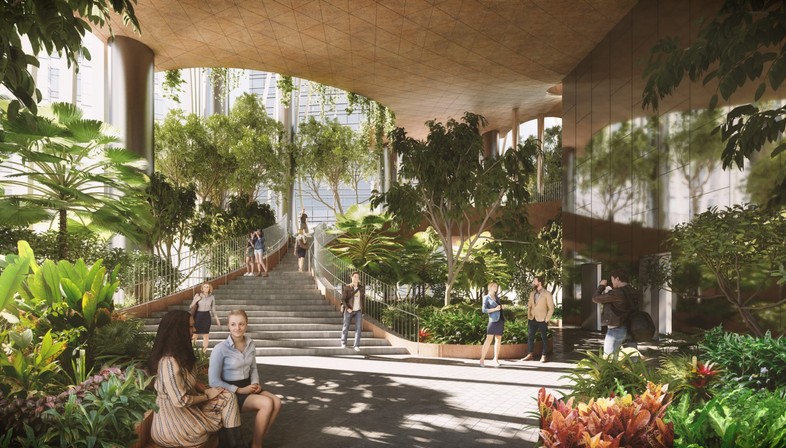
The first eight floors of the skyscraper contain apartments, with a wide range of accessory services (gyms, jogging routes, swimming pools, etc.). The offices are also differentiated, including “premium” offices with panoramic views over the river and Marina Bay.
But the heart of the skyscraper is the Green Oasis in its centre, four floors high and about 100 m above the ground: an open-air garden where people can stroll, relax, attend events and get their exercise. The garden is organised into green spaces on multiple levels linked by a spiral-shaped botanical walk with views over the vertical park on the inside and the Singapore cityscape on the outside.
(Agnese Bifulco)
A project jointly designed by CRA-Carlo Ratti Associati and BIG-Bjarke Ingels Group
Size: 93,000 m2
Location: Singapore
Client: CapitaLand
Collaborators: RSP Architects, Dragages Singapore, BIG Ideas, BIG Landscape
CRA-Carlo Ratti Associati
Team: Carlo Ratti, Giovanni de Niederhausern, Saverio Panata (Project lead), Monika Love, Antonio Atripaldi, Andrea Giordano, Chiara de Grandi, Damiano Gui, Mariachiara Mondini, Andrea Pedrina, Andrea Riva
3D Visualization: Alberto Bottero, Gary di Silvio, Gianluca Zimbardi
Consultants: dotdotdot - Alessandro Masserdotti, Fabrizio Pignoloni, Gabriele Gambotto
BIG-Bjarke Ingels Group
Partners-in-Charge: Bjarke Ingels, Brian Yang
Project Manager: Günther Weber
Design Lead: Song He
Team: Aime Desert, Aleksander Wadas, Aleksandra Domian, Alessandro Zanini, Andrew Lo, Anke Kristina Schramm, Antonio Sollo, Augusto Lavieri Zamperlini, Bartosz Kobylakiewicz, Dalma Ujvari, David Schwarzman, David Vega y Rojo, Dimitrie Grigorescu, Dina Brændstrup, Dominika Trybe, Elise Cauchard, Eriko Maekawa, Espen Vik, Ewa Szajda, Filippo Lorenzi, Francisco Castellanos, Frederik Skou Jensen, Gabrielé Ubareviciute, Gorka Calzada Medina, Helen Chen, Hongduo Zhou, Jakub Wlodarczyk, Jonas Käckenmester, Julieta Muzzillo, Kirsty Badenoch, Luca Pileri, Luis Torsten Wagenführer, Lukas Kerner, Malgorzata Mutkowska, Maria Teresa Fernandez Rojo, Matilde Tavanti, Moa Carlsson, Niu Jing, Orges Guga, Patrycja Lyszczyk, Pedro Savio jobim Pinheiro, Philip Rufus Knauf, Praewa Samachai, Rahul Girish, Ramon Julio Muros Cortes, Rebecca Carrai, Roberto Fabbri, Ryohei Koike, Samuel Rubio Sanchez, Shuhei Kamiya, Sorcha Burke, Steen Kortbæk Svendsen, Szymon Kolecki, Talia Fatte, Teodor Fratila Cristian, Tore Banke, Ulla Hornsyld, Viktoria Millentrup, Vilius Linge, Vinish Sethi, Xin Su, Xinying Zhang, Zhen Tong
Images courtesy of BIG










