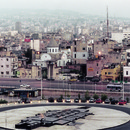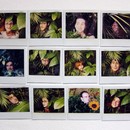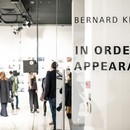Biography
Lebanese architect Bernard Khoury (1968) is the son of Khalil Khoury (1929-2008), exponent of the modernism movement in architecture, whose projects (noted for their extensive use of exposed reinforced concrete) include the Interdesign Building in the center of Beirut, completed in 1997, after 30 years.Bernard Khoury spent his adolescence in Beirut during the civil war (1975-1990), completing his studies in the USA and graduating from Rhode Island School of Design in 1991. Two years later he obtained his Masters degree from Harvard.
Returning to Beirut, he began his professional career and founded the DW5 architectural practice in 1993. During the post-civil war period, the city and its urban landscape became Khoury’s workshop and source of inspiration. A sophisticated, cosmopolitan metropolis, pleasure-loving yet ravaged by war, today the capital of the Lebanon has become one of the leading areas in the Mediterranean for the study and production of the most avant-garde art, architecture and design." (L. Molinari) Khoury focused on a series of experimental projects (Evolving Scars) which, although not completed, were a clear example of his attempt to revive and modify war-damaged buildings.
He said of this phase: “I did not play a role in the reconstruction of our country (…) but I refused to conform, venturing into creating opportunities. I wanted my architecture to be a living entity, in order to inspire people.”
He gained acclaim in 1998 for the music club B018, a subterranean discotheque constructed on a former refugee camp. Awarded an honorable mention at Borromini, 2001, it was completed in 6 months on a modest budget. The steel roof, a distinctive feature of the building, is covered with plexiglass mirrors which enable anyone parking on arrival to see reflected images of people dancing. Conversely, to the people inside, the cars’ headlights appear like lights in the night sky.
Following on from B018, several projects were assigned to Khoury mainly related to entertainment and bank offices. These include La Centrale and Yabani restaurants (2001-2002), B.L.C. Bank Pavilion (2004, with a coordinated image of its many branches in the country) and Bank of Beirut, both in Chtaura, and Black Box restaurant, featuring a steel extension elevated by 20 meters to highway level.
Although project management was often difficult, due to the economic and social situation in his country and lack of effective public planning, his body of work features exceptional creativity and flexibility. Obvious examples, again in Beirut, are numerous residential buildings, including I.B.3 (2006), “designed to adapt to the changing needs of its residents (…) in keeping with open plan principles and exterior wooden slat cladding” (Iannaccone).
At the 14th Venice Architecture Biennale, Bernard Khoury presented the Bahrain Pavilion with the theme “Absorbing Modernity 1914–2014”. The complex historic and geopolitical framework of the constantly changing Arab region translates into a circular library where a selection of 100 buildings is presented on a large central table. The pavilion emphasizes the concept of complexity and heterogeneity in the region, through piles of catalogs stacked on the shelves of the circular area.
Co-founder of the Arab Center for Architecture, Khoury was also visiting professor at Lausanne Polytechnic, Paris School of Architecture and the American University in Beirut.
His design studio DW5 in Beirut (a large loft in a disused industrial building) houses cars, motorcycles, prototypes, design models, installations and furnishings, many of them designed by his father Khalil.
His body of work was the subject of a monographic exhibition Bernard Khoury. In order of appearance (October-December 2016) hosted by Spazio FMG, Milan. Curated by the architect himself with Luca Molinari, the exhibition featured over 100 drawings, views and photographs, gathered together in a series of stories. “Talking Objects” were suspended inside the gallery, with the stories animated and narrated by the author.
Bernard Khoury selected works and projects
- Edificio polifunzionale, Casablanca (Marocco), 2019 - in corso
- Residenza privata, Salmiya (Kuwaiy), 2019 - in corso
- Tumo Center for Creativa Technologies, Parigi (Francia), 2018
- Plot 1282, Beirut (Libano), 2017
- Plot 4371, Beirut (Libano), 2015
- Plot 1072, Beirut (Libano), 2015
- Plot 1342-1343, Beirut (Libano), 2014
- N.B.K. Residence, Beirut (Libano), 2013
- Padiglione commerciale alla Banca di Beirut (Libano), 2013
- Kuwait Free Trade Xone Office Park, (Kuwait), 2013
- Installazione multimediale “C’etait un rendez-vous”, Centro Cultural Del Mexico Contemporaneo, Città del Messico (Messico), 2013
- Edificio polifunzionale Al Qurm, Muscat (Oman), 2012
- Tumo Park, Yerevan (Armenia), 2011
- Edificio residenziale Plot 7950, Faqra (Libano), 2010
- Edificio residenziale Plot 4328 Kferdebian (Libano), 2010
- Percorso fotografico e installazione “Derailing Beirut 1975-1990”, Museo MAXXI, Roma (Italia), 2010
- Edificio residenziale Plot 183, Beirut (Libano), 2009
- Residenze Plot 6083, Faraya (Libano), 2009
- Progetto Plot 4371, Beirut (Libano), 2009
- Ampliamento della Banque Libano Francaise, Damasco (Siria), 2008
- Residenze 732, Beirut (Libano), 2008
- Edificio residenziale I.B.3 (Immeuble Bassil III), Beirut (Libano), 2006
- Black Box People Restaurant, Beirut (Libano), 2005
- Banca di Beirut, Chtaura (Libano), 2005
- Padiglione B.L.C Bank, Chtaura (Libano), 2004
- Ristorante giapponese Yabani, Beirut (Libano), 2002
- Ristorante La Centrale, Beirut (Libano), 2001
- Discoteca B018, Beirut (Libano), 1998
Official website:
www.bernardkhoury.com
Related Articles: Bernard Khoury
Related Articles









