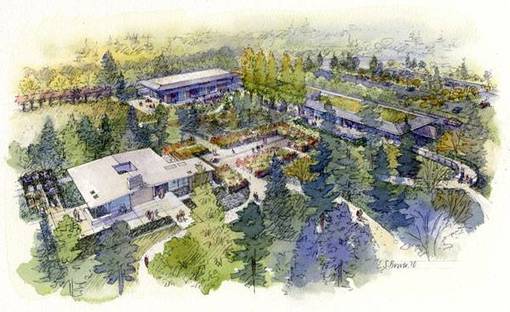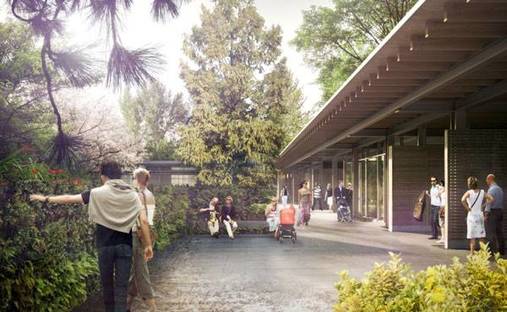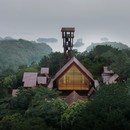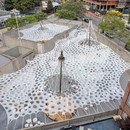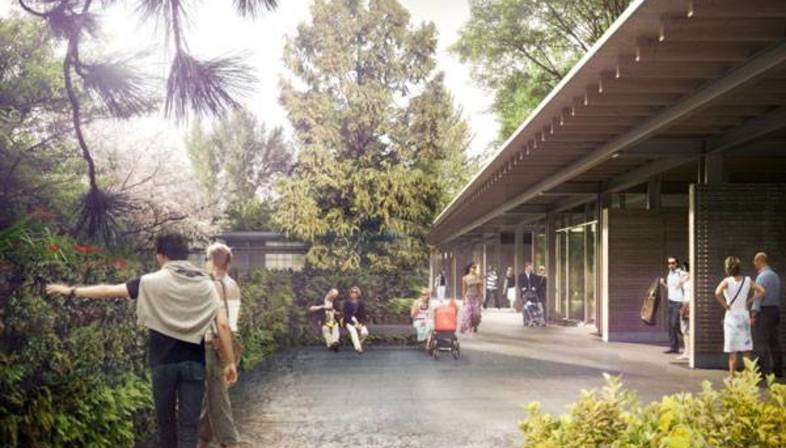 Encouraging visitors to love nature and bring architecture and nature closer together, overcoming the distinction between “being inside” and “being outside”. This is the declared intent of architect Jim Olson, FAIA, founder of Olson Kundig Architects, in his plan for Bellevue Botanical Garden. The architectural project includes important improvements to increase the botanical garden’s educational value for both adults and children. The plan includes a new visitor centre and renovation of Shorts’ House, a 1950 building designed by architect Paul Kirk, one of the most prominent American architects of the Northwest coast, with whom Jim Olson worked at the start of his career.
Encouraging visitors to love nature and bring architecture and nature closer together, overcoming the distinction between “being inside” and “being outside”. This is the declared intent of architect Jim Olson, FAIA, founder of Olson Kundig Architects, in his plan for Bellevue Botanical Garden. The architectural project includes important improvements to increase the botanical garden’s educational value for both adults and children. The plan includes a new visitor centre and renovation of Shorts’ House, a 1950 building designed by architect Paul Kirk, one of the most prominent American architects of the Northwest coast, with whom Jim Olson worked at the start of his career.by Agnese Bifulco
Design: Olson Kundig Architects
Location: Bellevue, USA
Pictures:
Rendering of the new Visitor Center at Bellevue Botanical Garden © Olson Kundig Architects
??Rendering of an aerial view to Bellevue Botanical Garden © Olson Kundig Architects?
www.olsonkundigarchitects.com
www.bellevuebotanical.org










