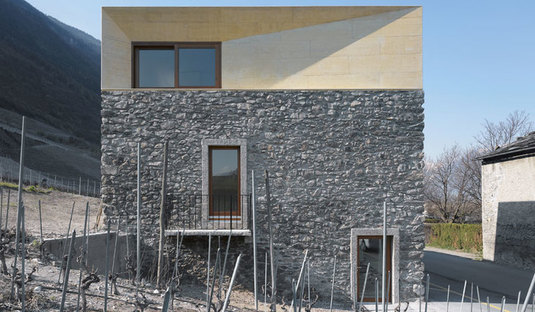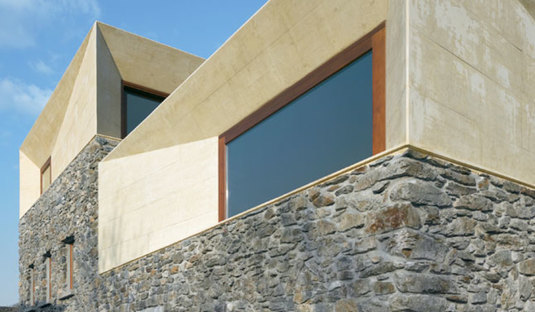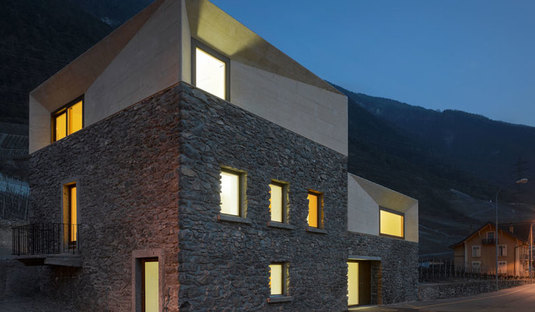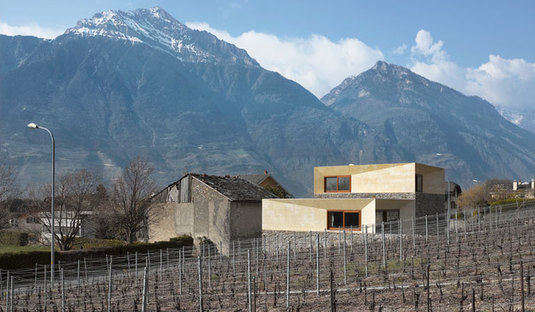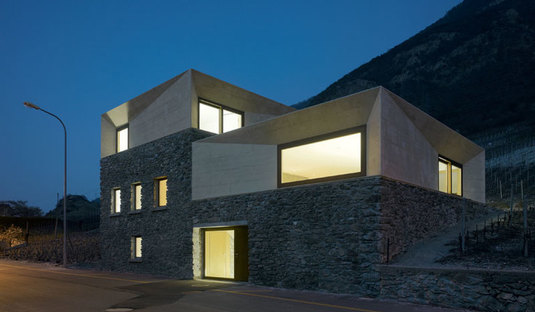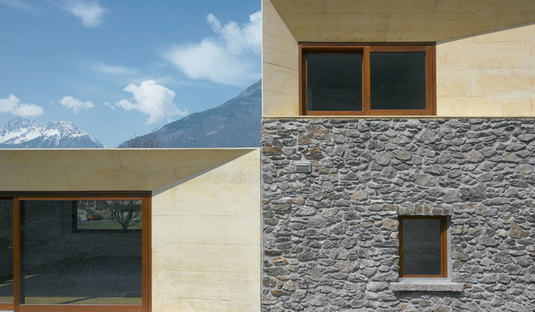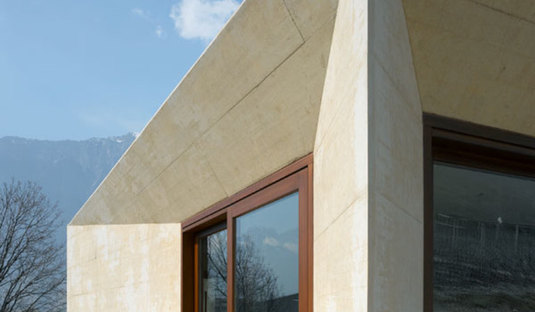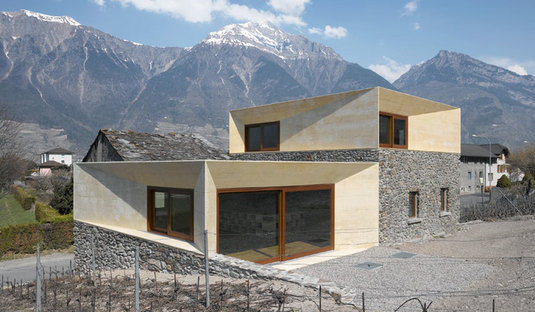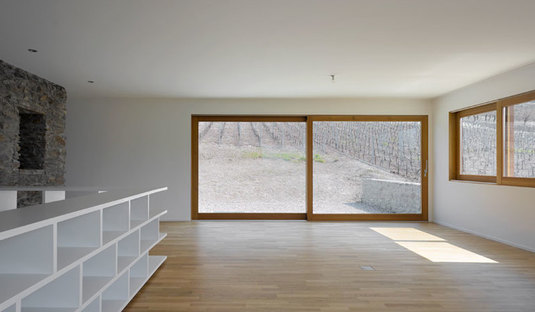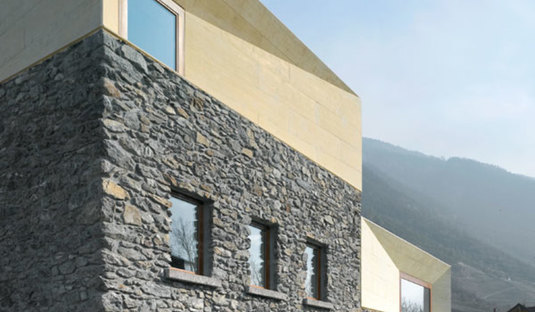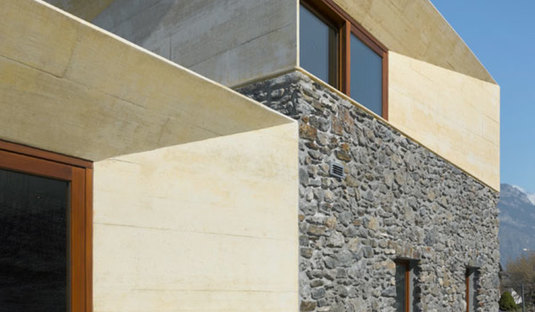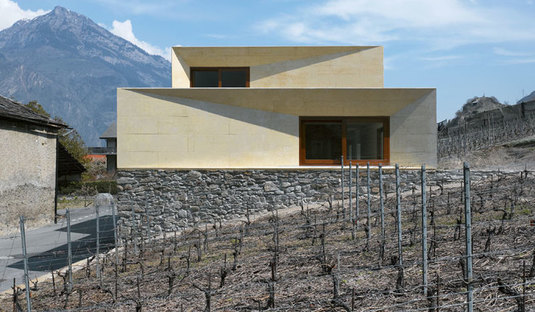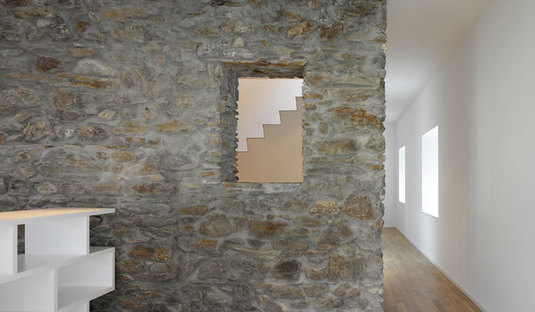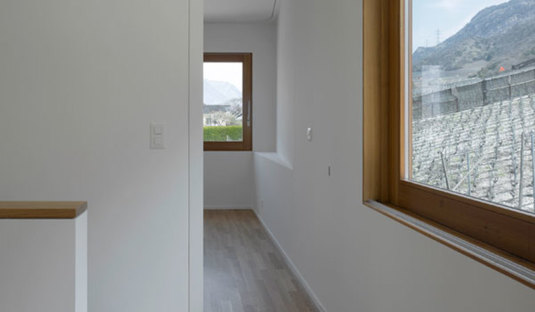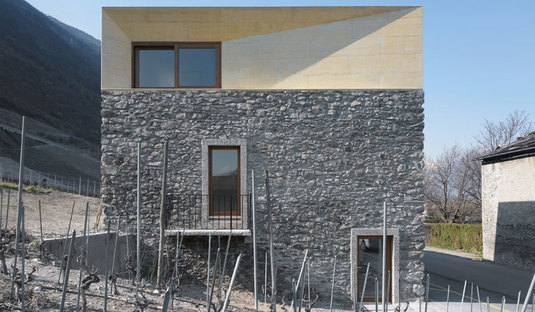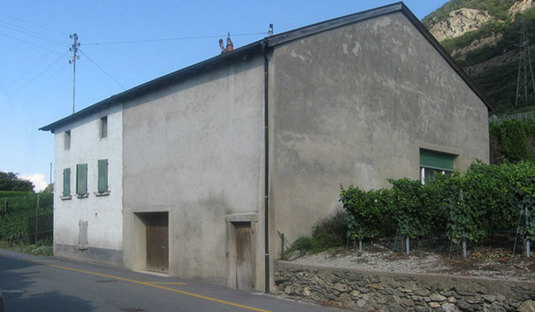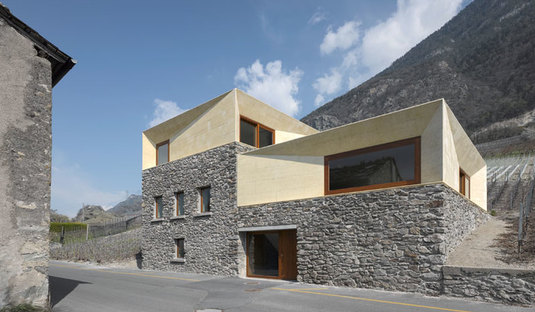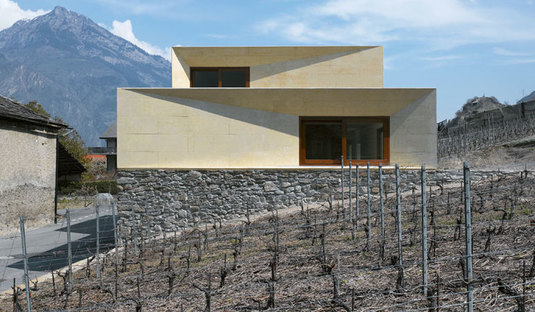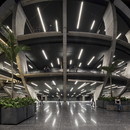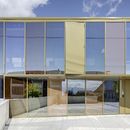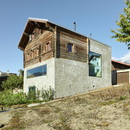11-01-2011
Barn conversion project in Switzerland
Clavienrossier Architectes,
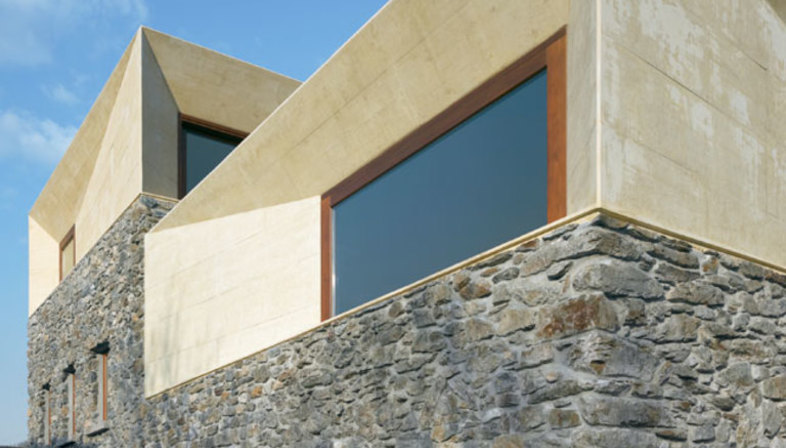 Clavienrossier’s plan to renovate an old home in the Swiss Alps reveals how much this building had been denied an identity of its own: its structure of local stone was concealed under several layers of plaster.
Clavienrossier’s plan to renovate an old home in the Swiss Alps reveals how much this building had been denied an identity of its own: its structure of local stone was concealed under several layers of plaster.Sometimes history doesn’t make the right choices, but follows the trends and takes the easiest road to follow. But that which is popular and appreciated at one time, in terms of architectural styles and ways of working, will not stay popular forever, and in the decades that follow the choices made are quite likely to be seen as unfortunate.
The rural building on the outskirts of the town of Charrat in the Swiss Alps was a traditional building combining a home and barn in the second half of the 20th century: the two adjacent buildings had a two-gable roof and practically no architectural or decorative element worthy of note or of preservation as testimony of the building’s history.
When the architects from the Clavienrossier studio were appointed to renovate the two buildings and convert the barn (no longer used as such) into part of the home, they found that underneath the layer of plaster, the walls were made of locally quarried stone. They eliminated the plaster coating and revealed the building’s original structure, hidden by history with the intention of protecting it or, more likely, because bare stone was associated with the humblest dwellings, and covering it over raised the social status of the home and its inhabitants.
But architecture’s path is not as straight as it seems, and it is often social convention that dictates what is right and what is not, rather than the rules of construction.
Now that these conventions have been completely overturned and stone not only costs more than other construction materials but is considered more prestigious, even in provincial towns, its emotional impact is much stronger than that of plastered walls.
Stone is valued even more highly where it appears in contrast with a vastly different material such as the cement in this home. The upper part of the barn and the top level in the home, including the roof, could not be recovered and were demolished and replaced by reinforced concrete volumes which ideally continue the regular geometric shape of the original building’s plan, clearly distinguishing between the original building and the recent addition with use of different idioms and materials. The contrast between such different materials as natural stone and concrete is partially attenuated by its warm colour and by the regular signs impressed in the cement by the formworks, which make it look somewhat like stone. The cement volumes have large, deep splayed windows which not only light up the interior and offer numerous views of the landscape but differentiate between the design of the new volumes and that of the original construction, in which small windows appear to have been hollowed out of the stone walls.
Mara Corradi
Design: Clavienrossier Architectes
Client: Private
Location: Charrat (Switzerland)
Gross usable surface area: 230 m2
Completion of construction: 2010
Original structure made of stone
New additions of reinforced concrete
Wooden flooring
Photographs: © Roger Frei
www.clavienrossier.ch










