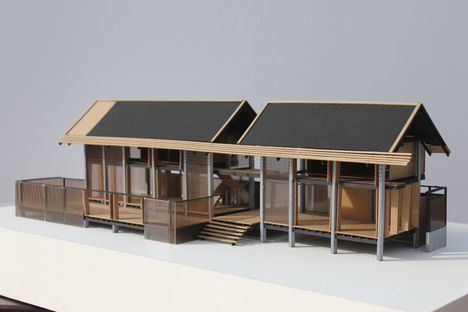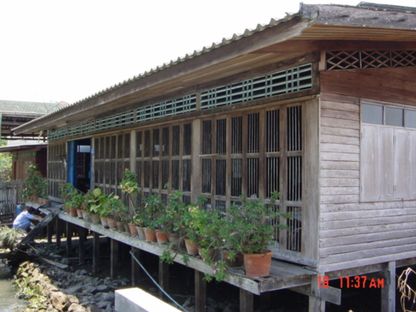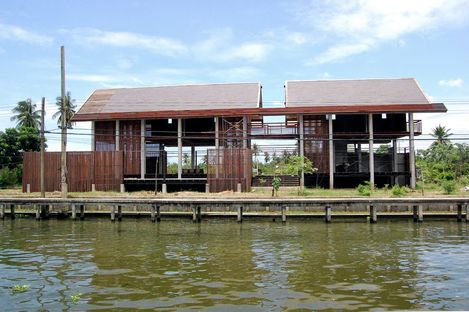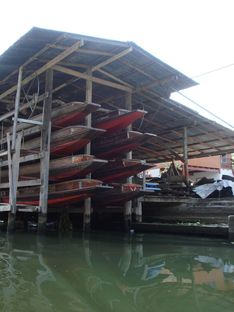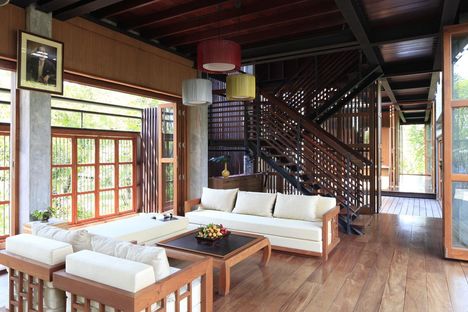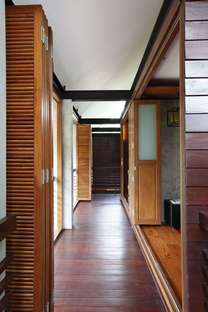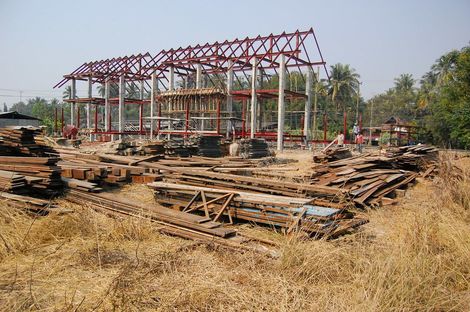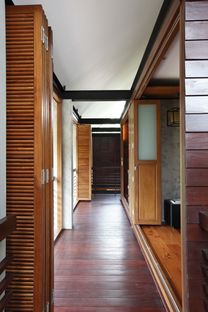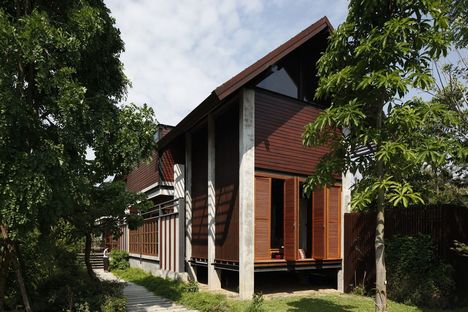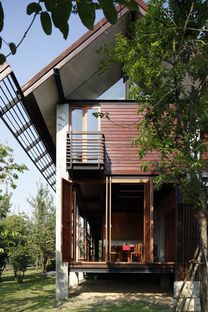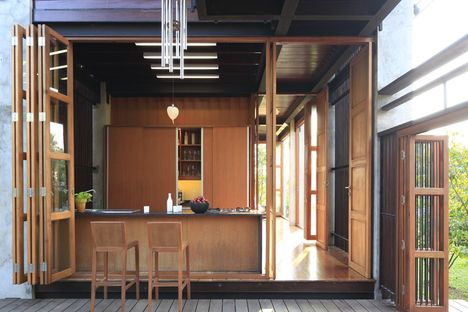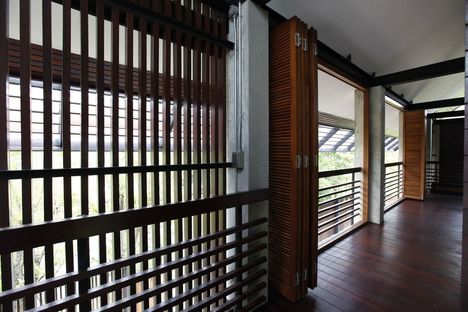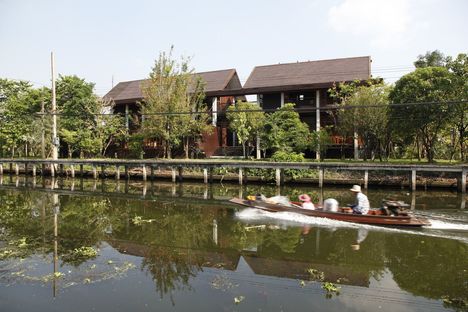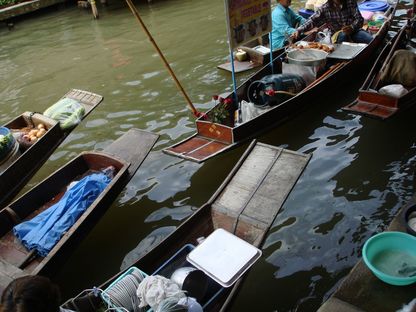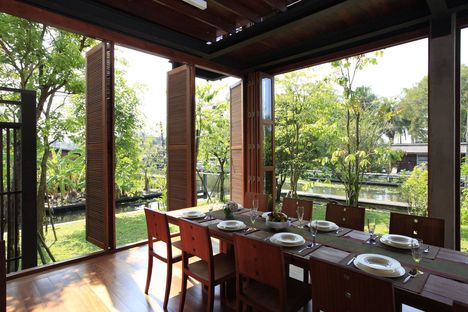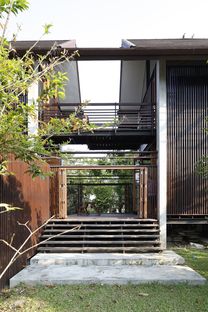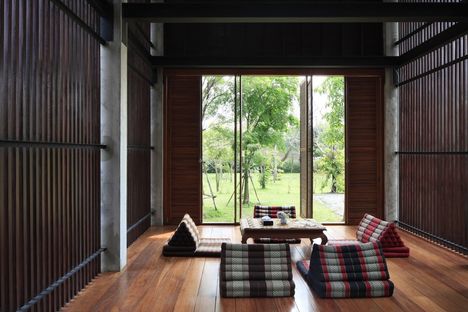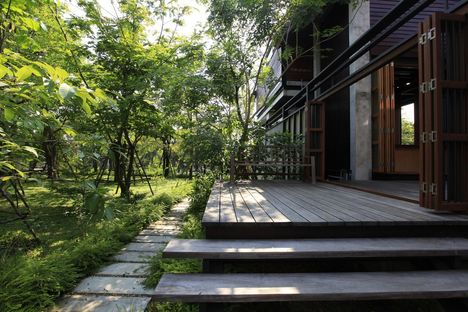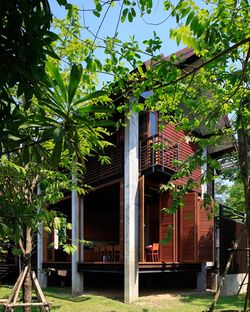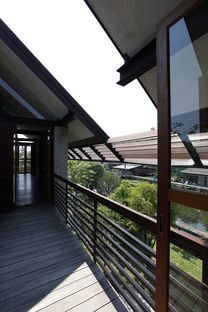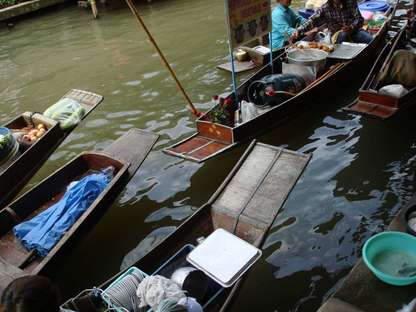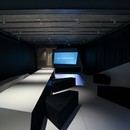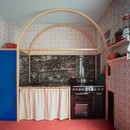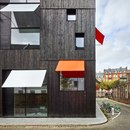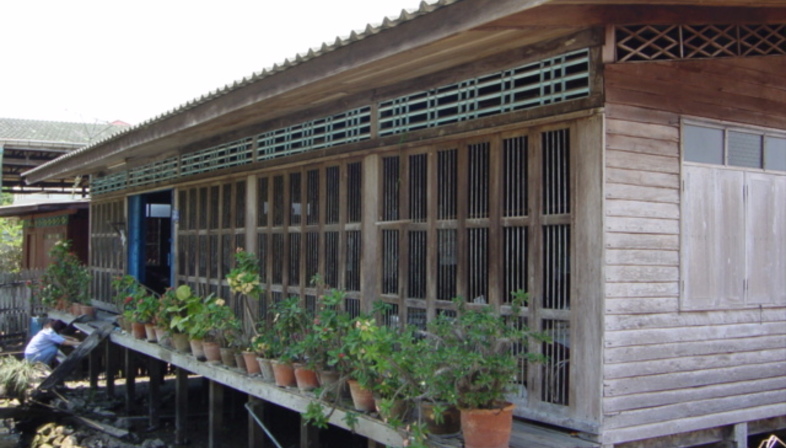 The plan for a family?s holiday home in the Damnoen Saduak district near Bangkok by Thai architects Methus Srisuchart and Ginggal Metchanun was among the finalists in the first Next Landmark international architecture contest held by Floornature. The jury?s reasons for selecting the project included the focus on bio-architecture in the project and application of the principles of carbon-neutral construction, which save money and make optimal use of resources in the Thai home.
The plan for a family?s holiday home in the Damnoen Saduak district near Bangkok by Thai architects Methus Srisuchart and Ginggal Metchanun was among the finalists in the first Next Landmark international architecture contest held by Floornature. The jury?s reasons for selecting the project included the focus on bio-architecture in the project and application of the principles of carbon-neutral construction, which save money and make optimal use of resources in the Thai home.The site, a lot characterised by luxuriant vegetation at the point where two canals meet, was the location of a traditional wooden home which had fallen into ruin over the years. The two architects designed a contemporary home which draws on local traditions, following the original shape and the layout of the wooden windows of the old home, typical of the local building tradition. The presence of the floating market, Bangkok?s famous market where trading takes place on boats, suggested use of the pillar and beam structure used in boathouses in the area. Wood, the traditional local building material, is replaced by the cement of the pillars and the steel of the beams, lightening up the overall construction. But the home?s roots in the past are reflected in use of boards reclaimed during the demolition of the old building, used for the floor inside the new home and on the patio that extends it out towards the water.
The philosophy behind the project is based on the flexibility of the construction, permitted by the mobility of the wooden walls, with their windows and shutters that can be used to open and close the rooms according to the weather conditions and the inhabitants? requirements. The alternation of full and empty spaces, of wooden walls with windows and semi-private open spaces such as the central area inside the main door to the home, result from the traditional layout of the Thai home, in which this set-up improves the indoor climate. The tropical climate and the humidity due to the large amount of water in the area require improvement of the microclimate in the home by orienting the building along the north-south axis and promoting natural ventilation.
The home?s rectangular layout is developed longitudinally along the canal on one side, and overlooks the orchards on the other: this dual exposure ensures that all rooms in the home benefit from the vicinity of nature.
The living areas are on the ground floor, raised 1 and a half metres above the ground to limit damage in the event of flooding and reduce the presence of moisture. The big roof of terra cotta tiles, another traditional element in Thai architecture, insulates the interior, and the living area is further sheltered from the heat by the bedrooms on the second level.
The entire project draws on local architectural traditions, from homes to prefabricated boathouses. The flexible layout permitted by the wooden frames and sunshades, which open onto luxuriant natural landscapes, imbue the home with a sense of lightness, reducing its impact on the landscape.
Mara Corradi
Design: Methus Srisuchart, Ginggal Metchanun (MAGLA Co., Ltd.)
Client: Usawadee Srisuchart
Location: Damnoen Saduak, HYPERLINK "http://en.wikipedia.org/wiki/Ratchaburi_Province" Ratchaburi (Thailand)
Total useable floor space: 380 m2
Lot size: 3200 m2
Project start date: 2004
Completion: 2009
Wooden frames with steel supports, wooden sunshades
Steel roof with terra cotta tiles
Structure with concrete pillars and steel beams
Internal walls made of wooden boards
Wooden floor with wooden supporting beams
Photographs: © Baan Lae suan
maglathailand@gmail.com










