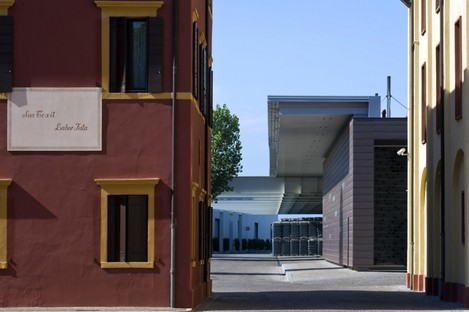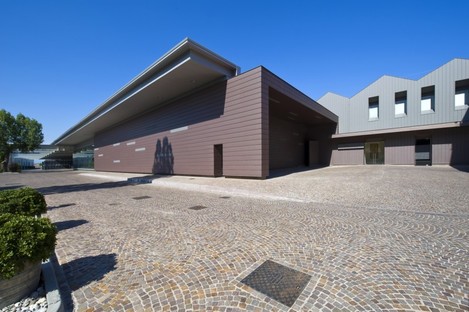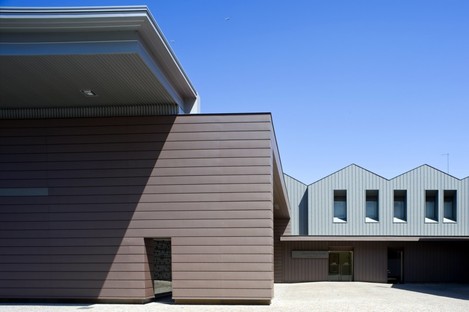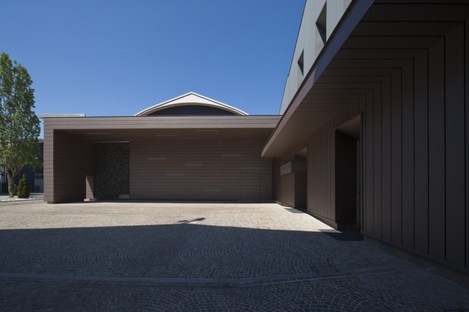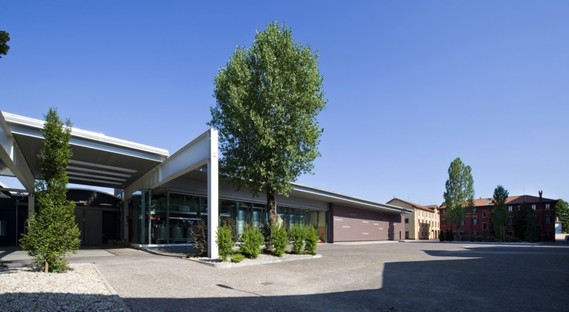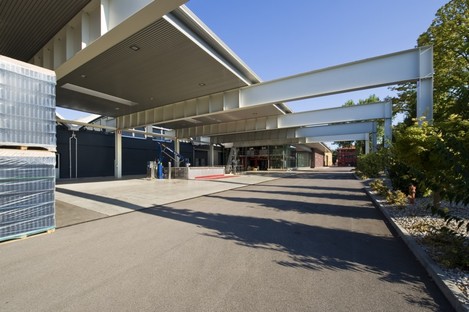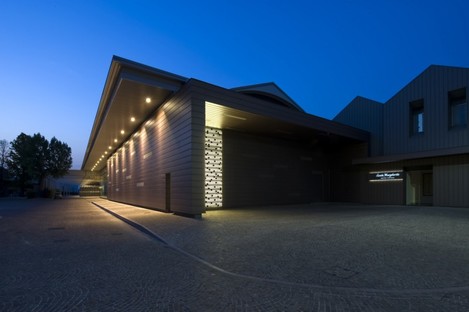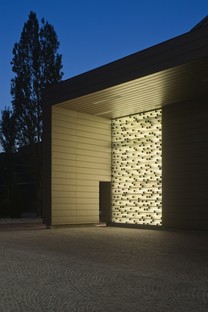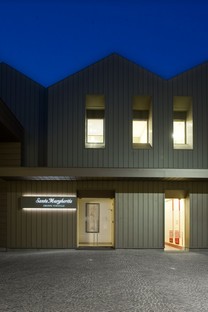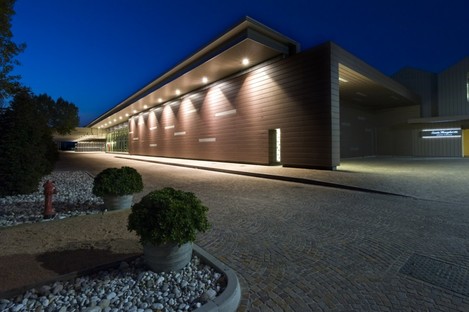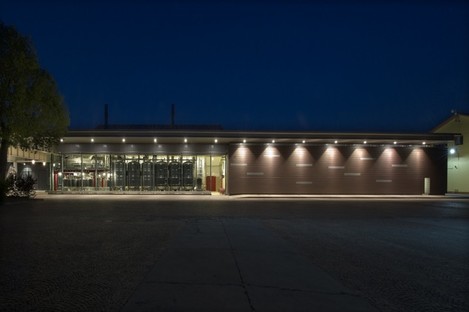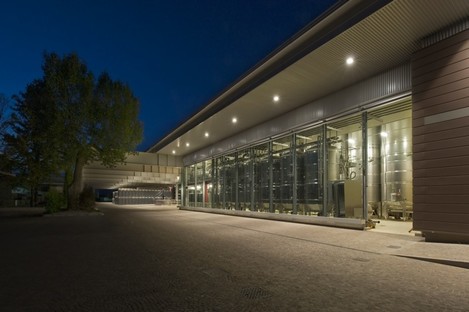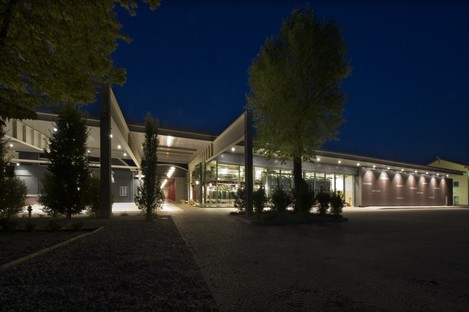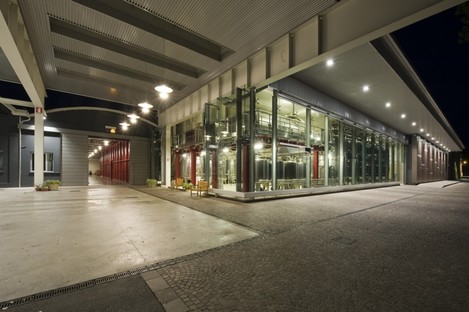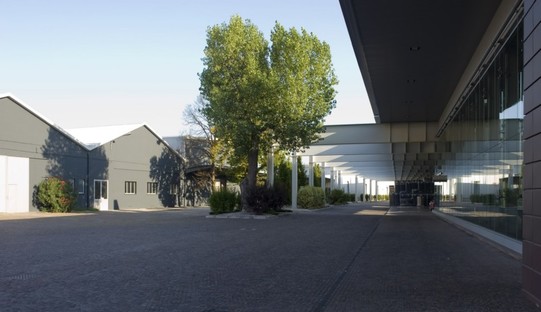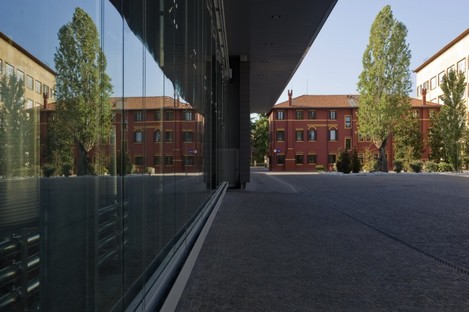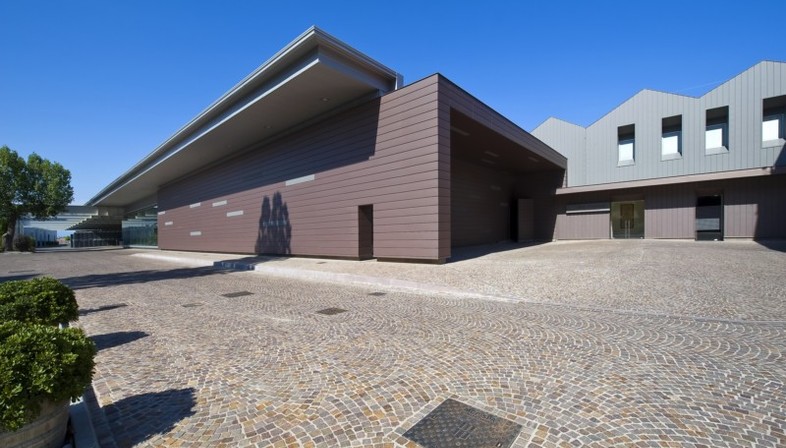
Santa Margherita Winery in Fossalta di Portogruaro, Venice, is the subject of a recladding project by Westway Architects. The project, on an imposing scale, involved renewal of the façades to improve the energy performance and functioning of the office complex and create links integrating the various productive blocks.
The architects worked with volumes, materials and colours, starting from the inside to redesign the workplaces to be more practical and functional. On the exterior, the result obtained is a wrapper that is clearly visible from the street with routes joining different functional areas (storage, winemaking area and cellar) so that they can be read as links in an important chain.
The new walkwaysare covered with an aluminium roof with long white steel beams that run throughout the whole construction like an imaginary thread, providing shelter against the elements for both people and objects. The architects make use of solutions underlining certain elements in the project, such as the pane of glass which allows them to see the stainless steel wine-making tanks while providing the necessary shelter, or the backlit wall made out of two thousand glass bottles, creating a dramatic effect in an area in shadow, attracting visitors and establishing visual continuity with the winery sign.
(Agnese Bifulco)
Design: Westway Architects (arch. Luca Aureggi, arch. Maurizio Condoluci)
Location: Fossalta di Portogruaro (Ve)
Photos: Moreno Maggi
www.westway.it










