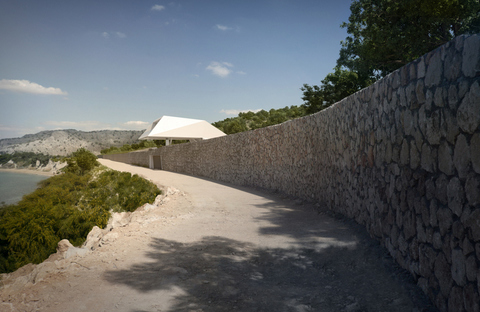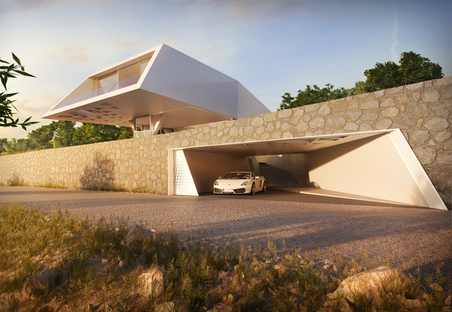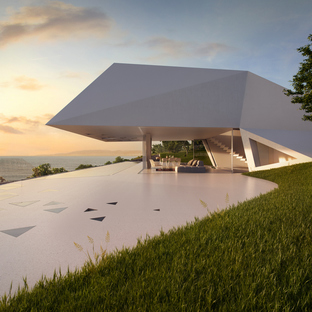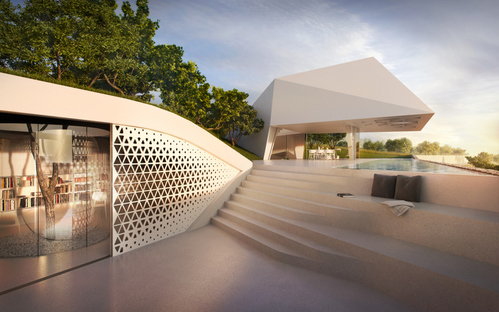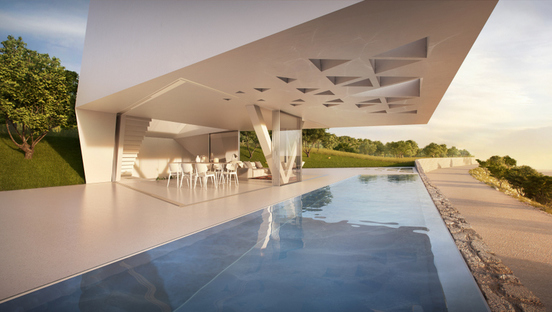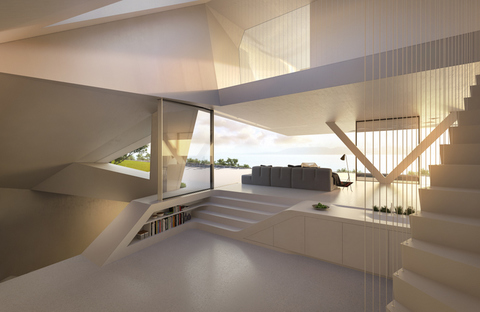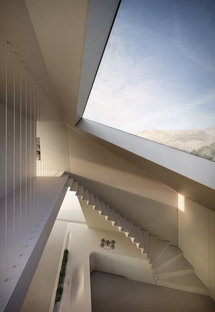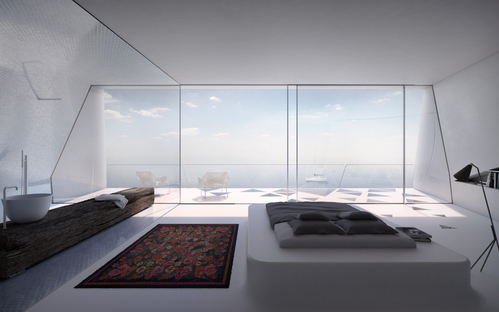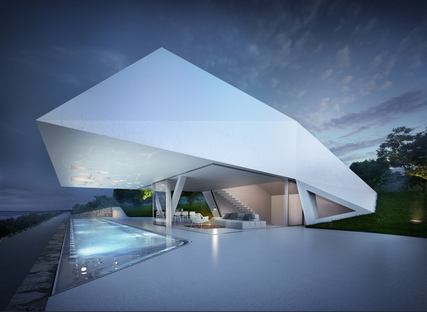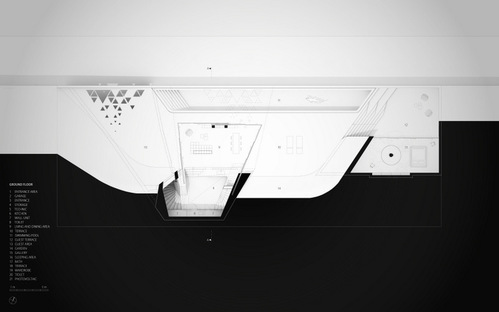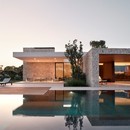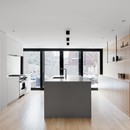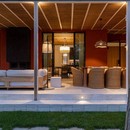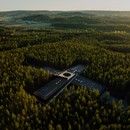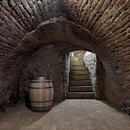31-03-2014
Villa F by Hornung and Jacobi Architecture
Residences, Offices, Ville, Factories, Sport & Wellness, Landscape,
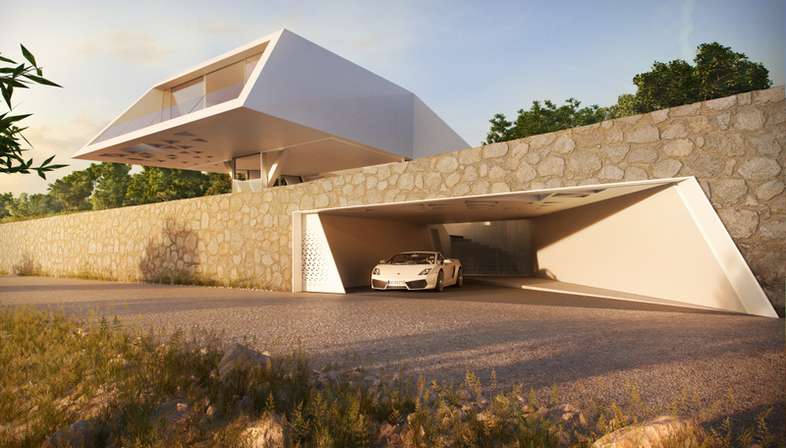
Villa F is an ecological architecture project combining contemporary design with local traditions which integrates the summer home designed by Hornung and Jacobi into the beautiful marine landscape.
The home, designed for a couple, is built above a stone wall that was already present on the site. The building is accessed via an opening in the wall, where the garage is. Climbing to the top floor, by the swimming pool, we can see how the division between indoors and outdoors has been minimised in the spaces and furnishings.
The building becomes a frame around the spectacular view of the Aegean Sea.
The challenge to be overcome in this project was construction of the structure and climate control technologies. The part of the building above ground is a prefabricated wood construction finished with white plaster, both materials used in traditional local architecture.
As a holiday home, used only for short periods of time, the home had to have an air conditioning system that would work quickly. For this reason, in addition to choosing lightweight materials, the architects have created an automated opening in the roof which creates a stack effect, drawing fresh air from the underground level into the house through a series of ducts. Evaporation of water from the swimming pool further contributes to cooling. Photovoltaic panels on the roof guarantee energy self-sufficiency throughout the building.
Architects: Hornung and Jacobi Architecture (www.hornungjacobi.com)
Project: Villa F
Project Team: Peter Thomas Hornung & Elsa Katharina Jacobi, Jan Escher
Location: Rhodes, Greece
Year: 2011-undisclosed
Type: Residential
Size: 220m2
Visualisations: bloomimages (http://www.bloomimages.de/)
All images courtesy of Hornung and Jacobi Architecture.










