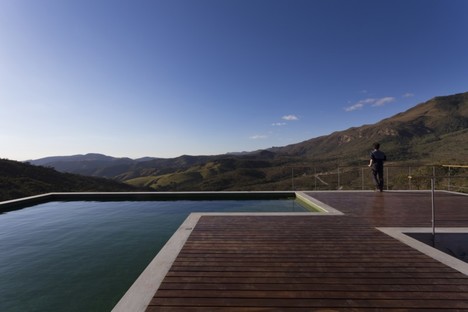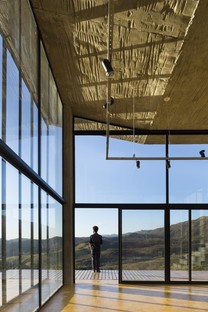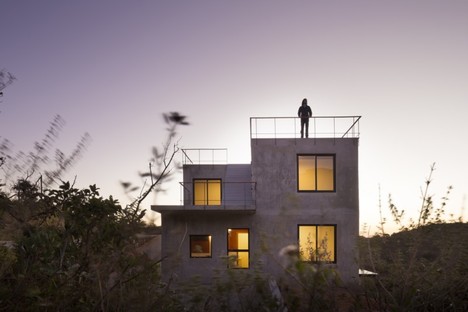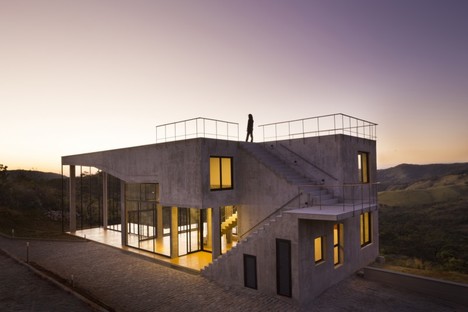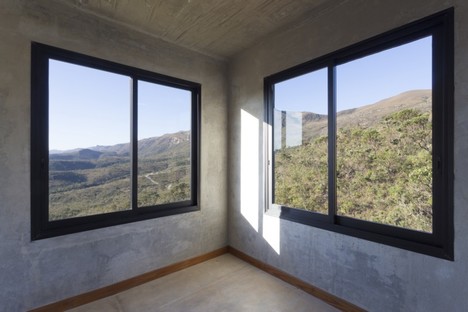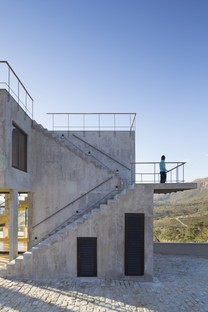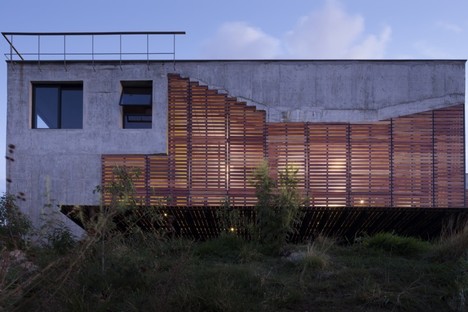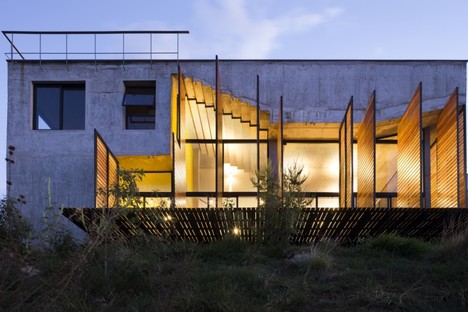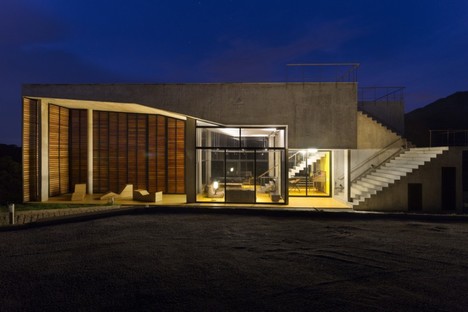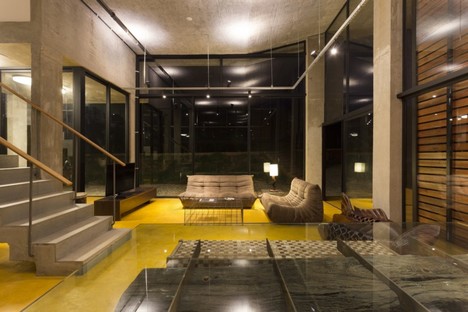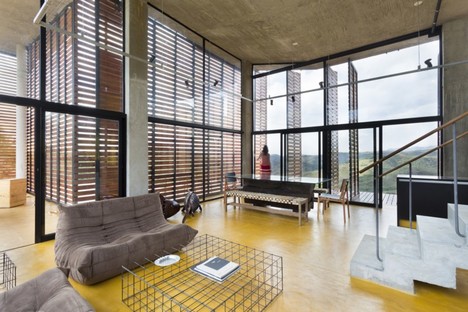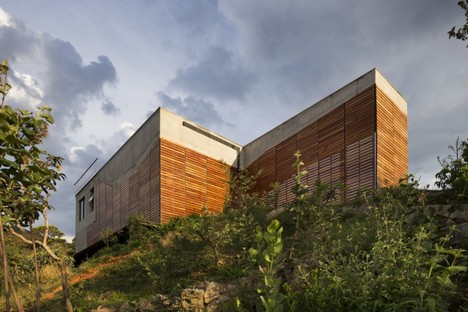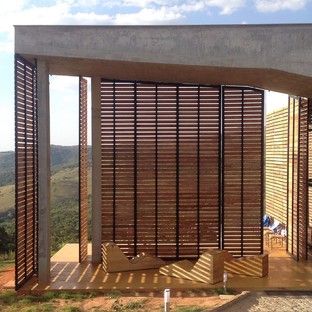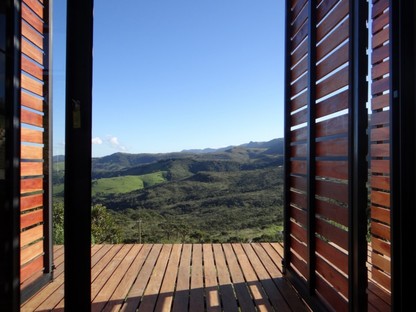07-07-2016
Vazio - Carlos M Teixeira Cerrado House Moeda Brazil
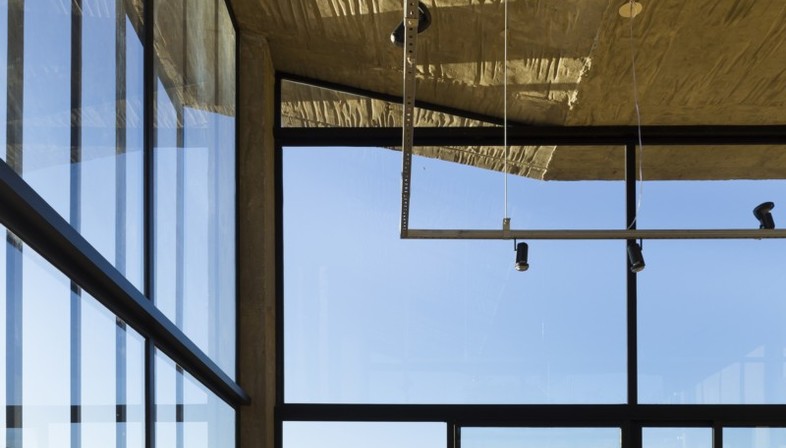
The Cerrado House designed by architect Carlos M Teixeira of Vazio S/A Arquitetura e Urbanismo does not view landscape design as manipulation of the landscape; the home represents an attempt to make the most of the landscape with a construction that uses the natural lay of the land to offer panoramic views over the Sierra and the Cerrado.
The house is built at the foot of the Sierra de Moeda, a mountain chain in Brazil’s Minas Gerais region, with a view over the Cerrado, one of the country’s seven biomes. Considered a national integration biome, the Cerrado is home to about one third of all Brazil’s biodiversity, 5% of the world’s flora and fauna species, and the sources of Brazil’s three biggest watersheds.
The home consists of a big living room, a kitchen, three bedrooms right under the panoramic pool and a large staircase leading to a rooftop patio. The shape of the pool and the large staircase are clearly visible on the front of the home, as the architects based the entire project on non-stop dialogue between form and function. The building’s direct relationship with its natural surroundings is ensured by big windows in all the rooms, with a system of sunbreaks to shelter the northern and western walls from the strong sunlight.
(Agnese Bifulco)
Authors: Carlos M Teixeira, Leonardo Rodrigues (collab. arch.), Daila Araújo (collab. arch.)
Architectural design: Vazio S/A
Structural design: RAD
electrical design / Plumbing: Matheus Elias
Construction: Nova Engenharia
Images courtesy of Vazio S/A photo by Gabriel Castro, Carlos Teixeira, Silvio Todeschi
vazio.com.br










