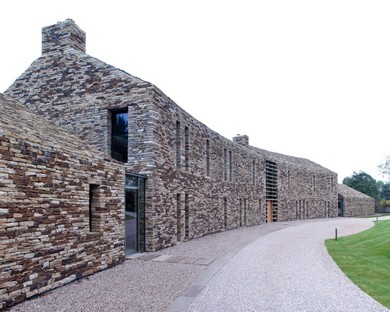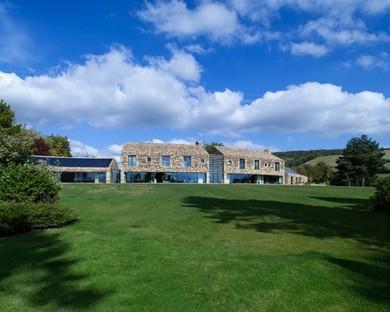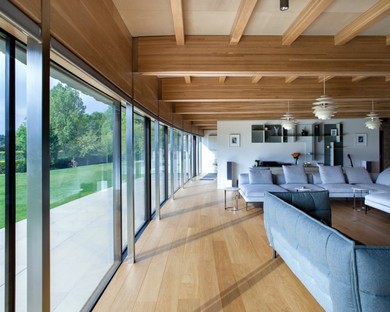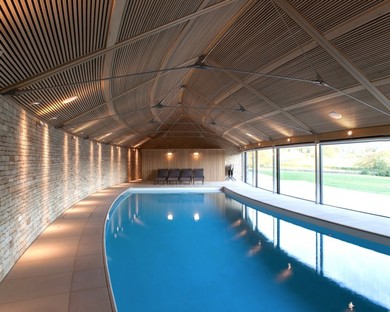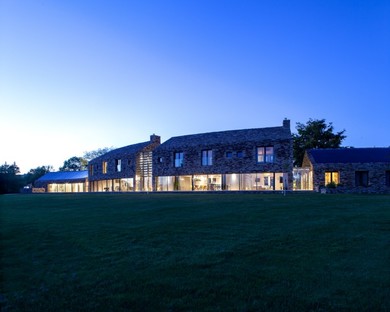10-08-2016
Sanei Hopkins Architects Contour House
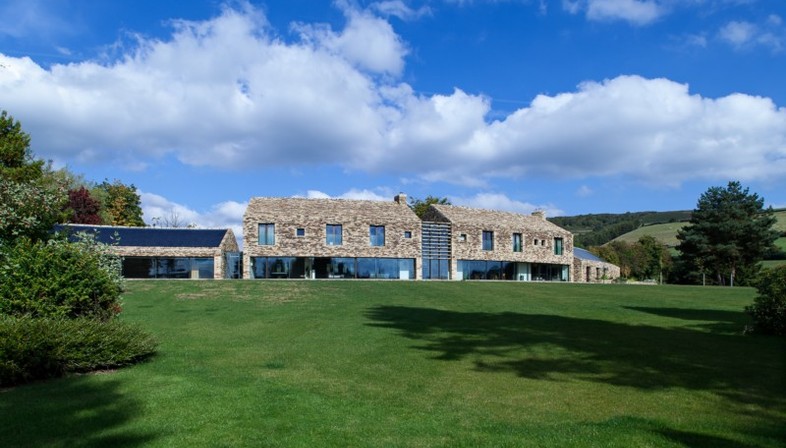
The gentle hills of the Peak District National Park, the first national park of Great Britain and the second most visited national park in the world, set the scene for where the practice of Sanei Hopkins Architects was appointed to design and build a family home. This was an occasion to investigate the possibility to perform an architectonic intervention in a natural environment protected by national laws.
The house and its curved shape, designed by Sanei Hopkins Architects, works in harmony with the contours of the land, merging to become one with the landscape. Paying close attention to the context, the architects designed the house using traditional materials, such as local stone recovered during the excavation operations made to build a nearby farm and processed on site. Recalling the traditional construction technique of the dry stone walls typical of the Peak District National Park, the stone flows seamlessly from the walls to the roof of the house. The use of traditional and renewable materials goes hand in hand with a contemporary concept of spaces. The rooms of the house unfold into a big open space, with circulation zones on either side, highlighting and framing the panoramic views with large windows, from which the "Contour House" takes its name.
The project of the Sanei Hopkins Architects practice was one of the finalists of the RIBA House of the Year 2016 Award.
(Agnese Bifulco)
Project: Sanei Hopkins Architects
Location: Baslow, UK
Images courtesy of RIBA, photo by Peter Landers
www.saneihopkins.co.uk
www.architecture.com










