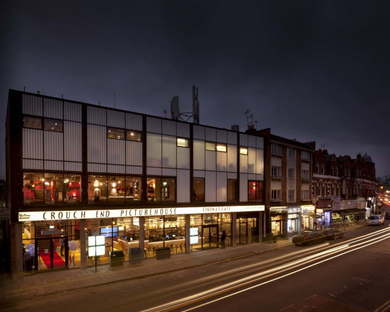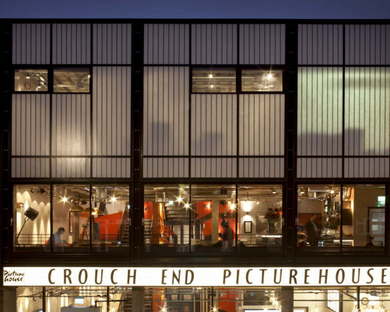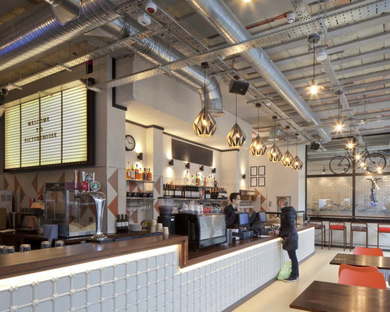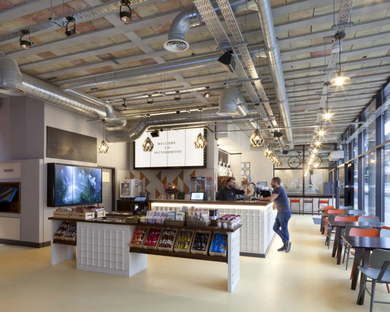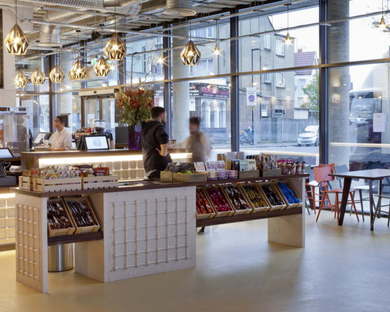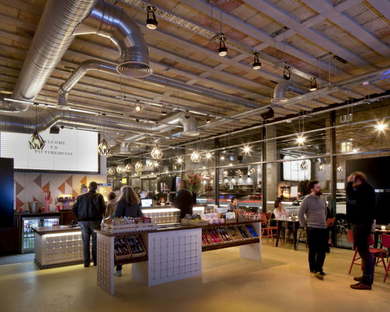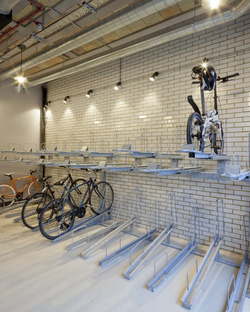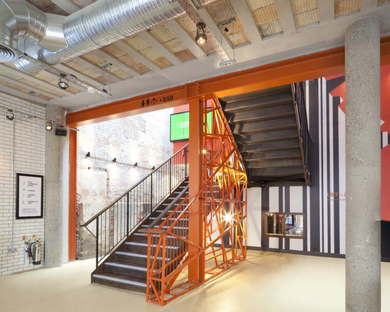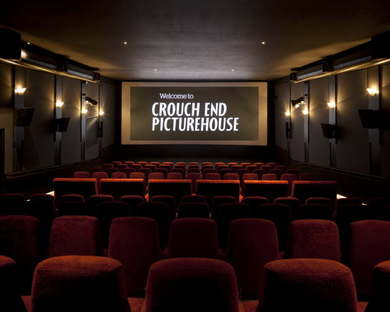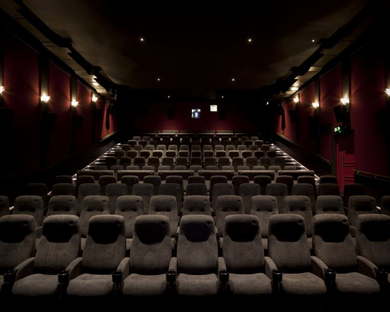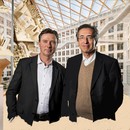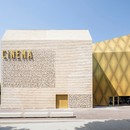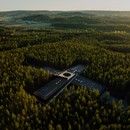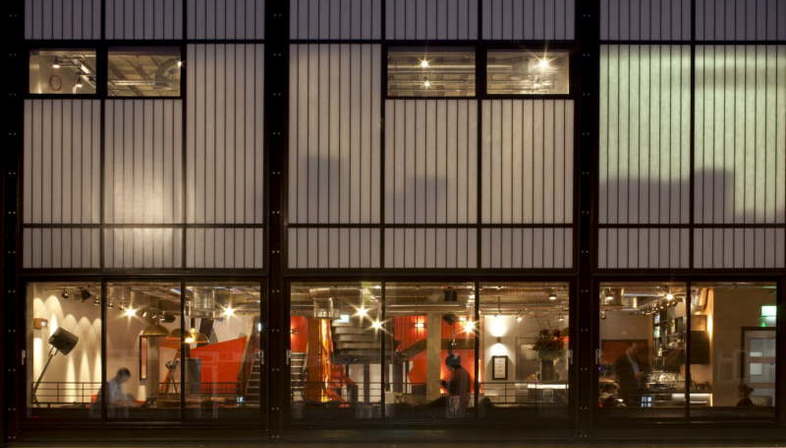
In Crouch End, north of London,Panter Hudspith Architects has restored an office and factory building constructed in the fifties and converted it into a new multiplex cinema for Picturehouse Cinema Ltd.
The architects decided to restore the original building and use its structure because it was one of the last modernist buildings in the area. To do this, they restored the building’s concrete frame, removing its cladding and sanding it to expose the concrete and adding new steel supports in eye-catching orange.
The façade is a system of floor-to-ceiling windows behind a series of concrete pillars. To create playful effects of light and shadow for people looking at the building from the street, the architects chose completely transparent glass for the ground floor, where the entrance to the cinema and the coffee shop are located, and differentiated different areas and functions on the upper level with transparent and semi-transparent glass.
The façade is inspired by the concept of the zootrope, one of the first devices that people used to view images in motion.
(Agnese Bifulco)
Design: Panter Hudspith Architects
Location: Crouch End, North London, UK
Images courtesy of Panter Hudspith Architects
www.panterhudspith.com










