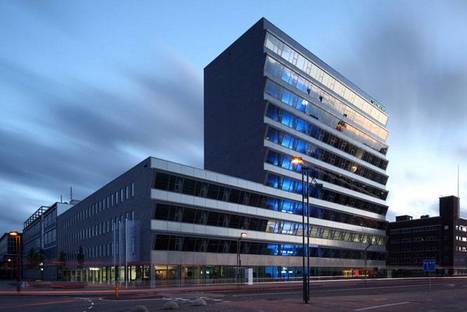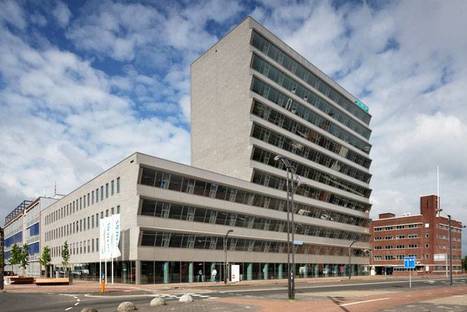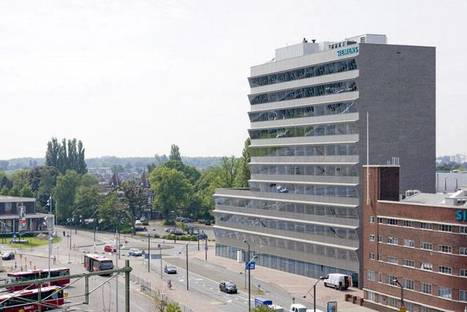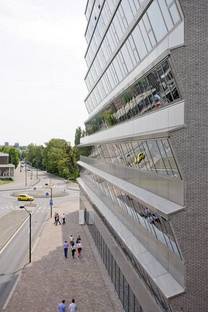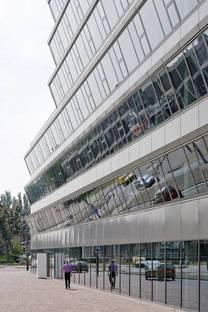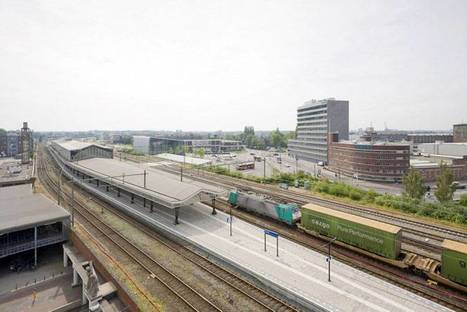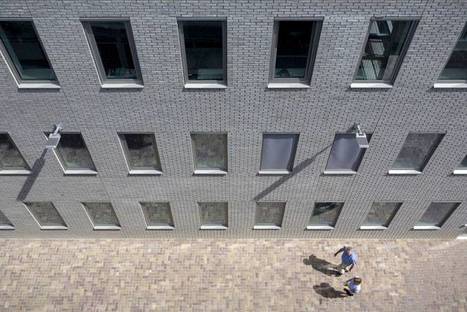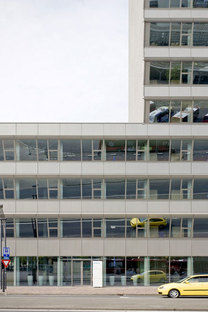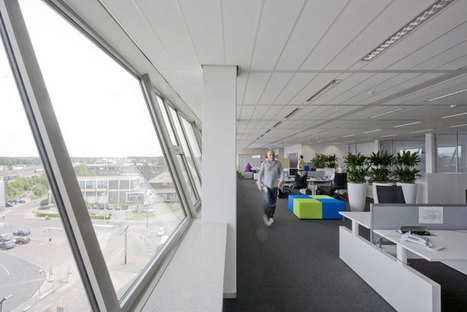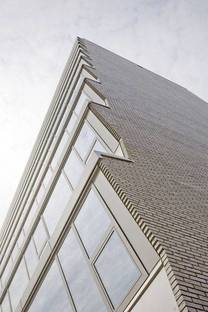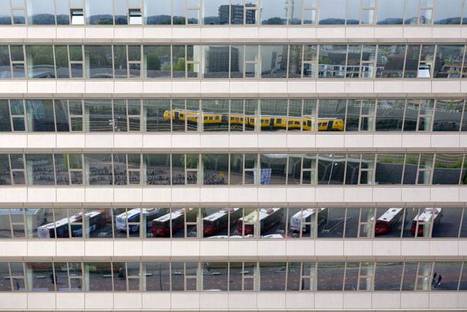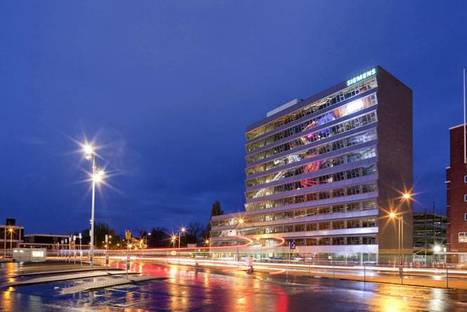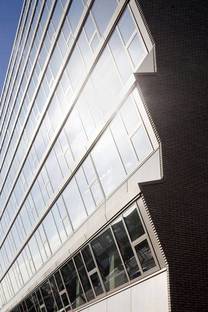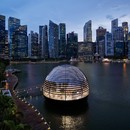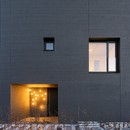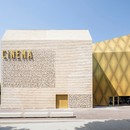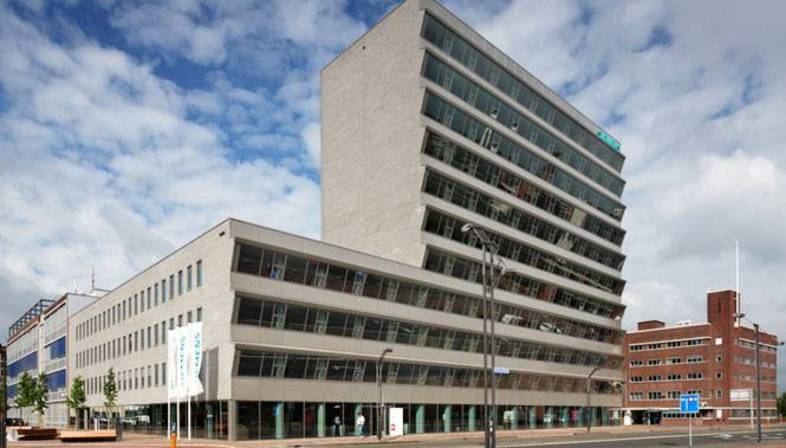
The project by NL Architects for the Siemens building in Hengelo, Netherlands is based on a simple idea: to use the principle of the shed roof typical of industrial warehouses that characterise the intervention area, to construct the buildingâ??s main vertical facade.
The saw-tooth roof enabled them to reduce the direct impact of sunlight on the glass panels since the windows are sheltered by an overhead visor, furthermore the slanted glass reduces the reflections increasing the visibility from inside optimising outside views.
The main and most amazing feature of the building can be seen from outside, the facade constructed by the architects of NL Architects really animates the new square designed by Karres and Brands. The surrounding activity is reflected in the stories of windows in the building, including the arriving train, and passersby can see the different images as if shown by cinema film.
(Agnese Bifulco)
Project: NL Architects
Location: Hengelo, Netherlands
Images: courtesy of NL Architects, ph. Bart van Hoek, Marcel van der Burg, Winand Stut
www.nlarchitects.nl










