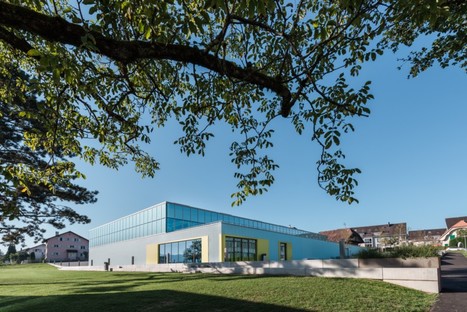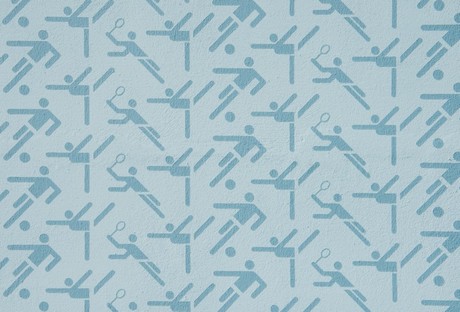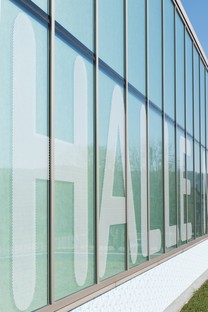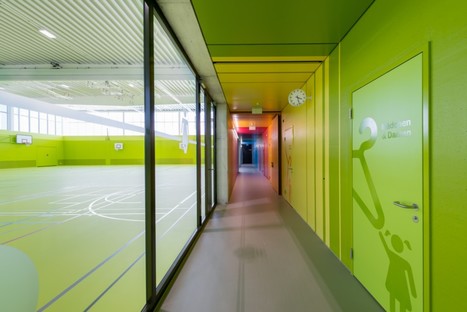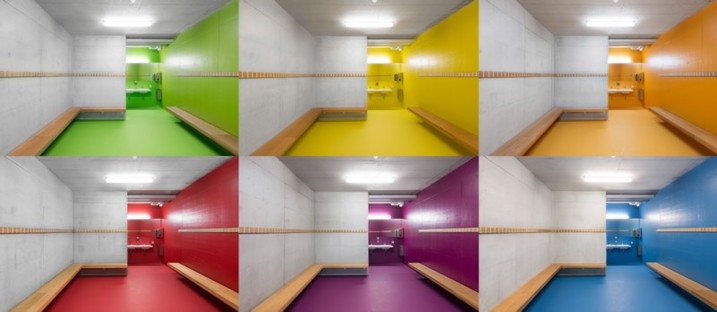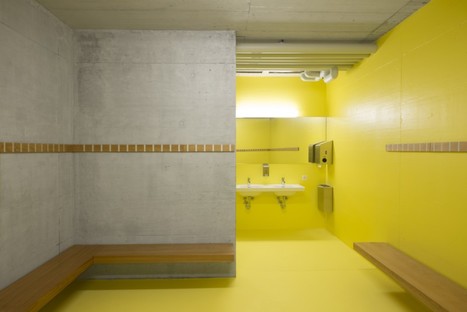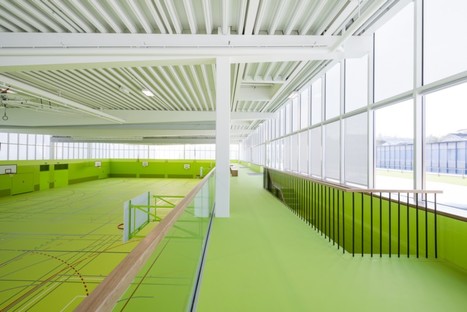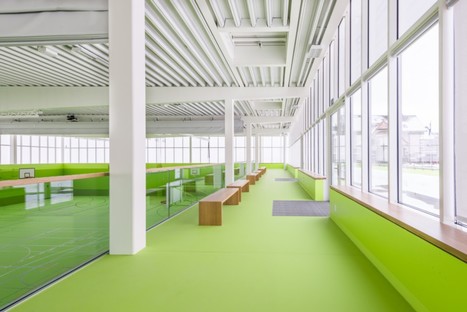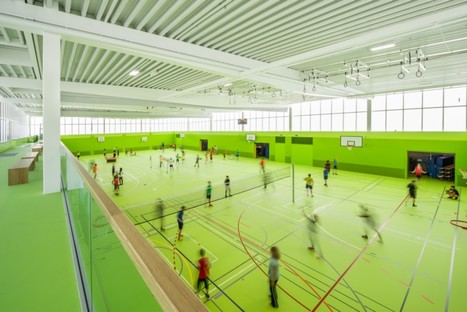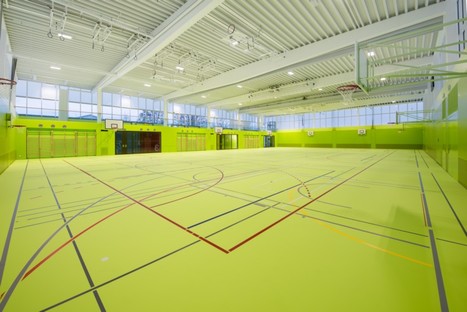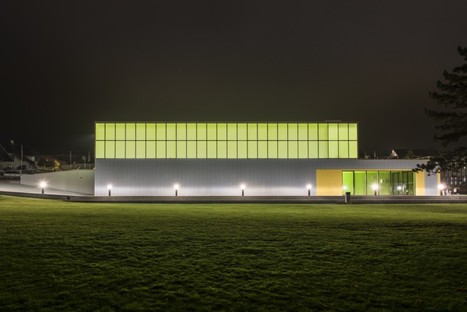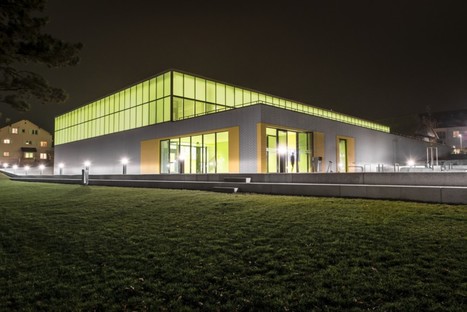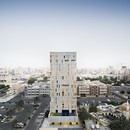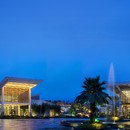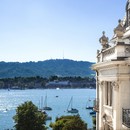23-05-2016
Neumatt by Evolution Design: sports, colour, architecture
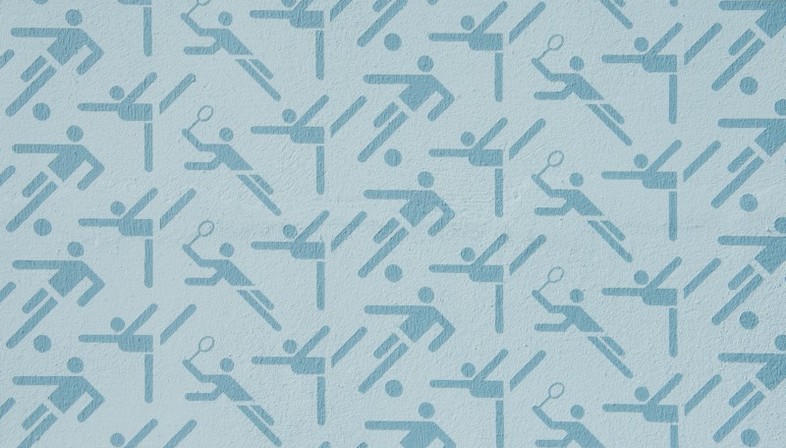
"If you want to encourage people to play sports, you must create a gym that people like to go to." So says Marco Noch, technical director of the Swiss architectural studio Evolution Design, which designed Neumatt sports centre for the community of Strengelbach, a town 60 km from Zurich.
The project is based on five points: bright colours and the strong presence of natural light, designed for the centre’s principal users: children. Colour is used not only for decoration but as a true orientation system. The dressing rooms are identified by colours rather than numbers, for example.
"We usually design for adults, but children have different needs," says Tanya Ruegg, creative director at Evolution Design; "it was important to use colour, not only to help the children find their way around but because it gives the space a more playful atmosphere."
The Swiss architects designed every little detail, even in ecological terms. In place of air conditioning it has heat pumps and uses geothermal energy for climate control, while the large windows are well insulated, even though they let daylight through.
Francesco Cibati
Location: Strengelbach, Zurich, Switzerland
Year: 2015
Surface area: 2300 sqm
Design: Evolution Design
Photos: Sue Baer Fotografie
www.evolution-design.info










