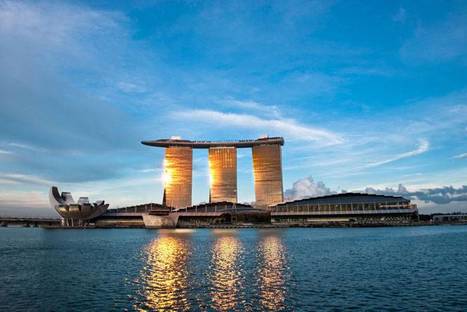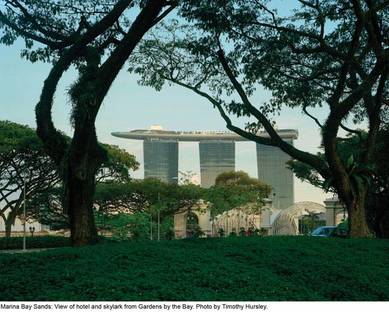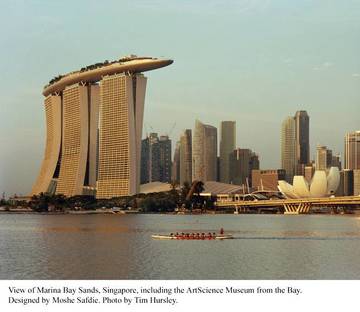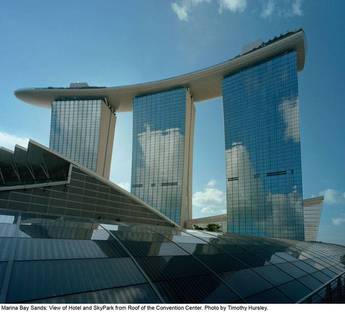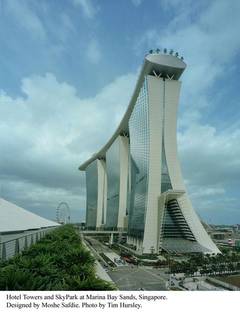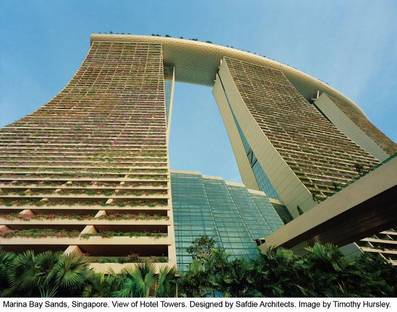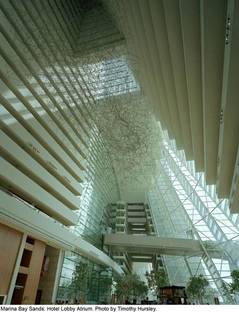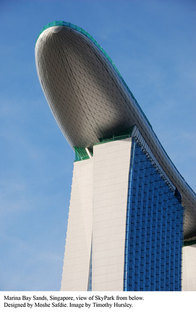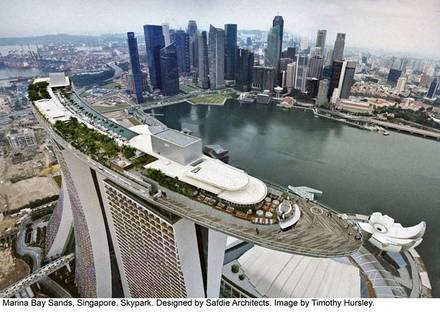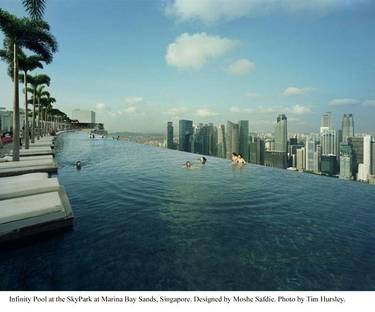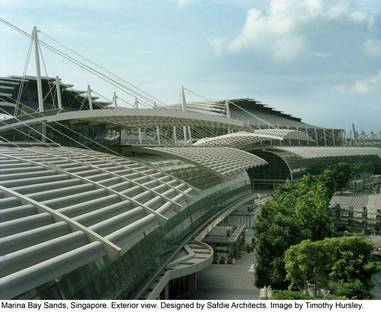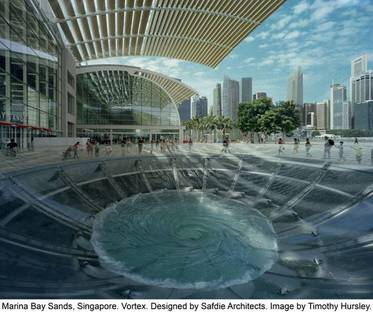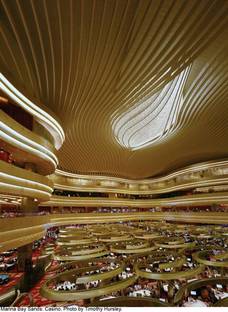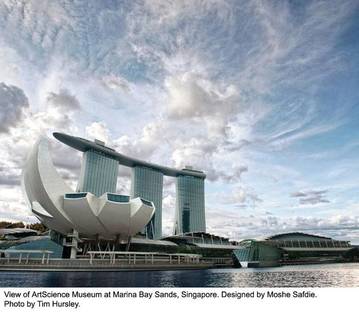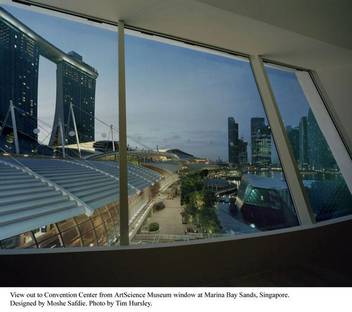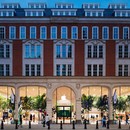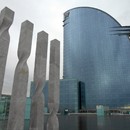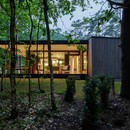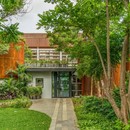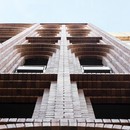07-05-2012
Moshe Safdie, Marina Bay Sands Hotel
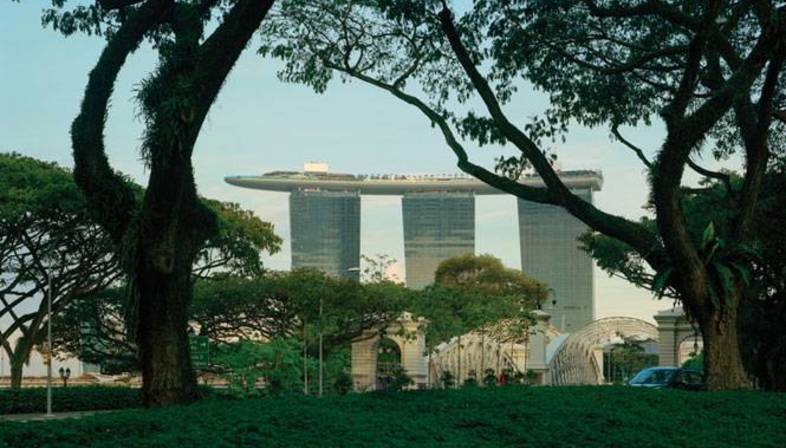 Moshe Safdie himself calls Marina Bay Sands a microcosm: an urban project which is both hospitable and welcoming on a human scale.
Moshe Safdie himself calls Marina Bay Sands a microcosm: an urban project which is both hospitable and welcoming on a human scale.Inspired by the ruins of ancient cities built around a connecting artery, Moshe Safdie chose to organise the layout of the complex around two main roads which cross the neighbourhood, making it easy for pedestrians to maintain their orientation.
The Marina Bay Sands Hotel consists of three towers 55 floors high containing 2560 rooms, restaurants, shops, a gambling casino and two theatres. The towers are linked by a big terrace 191 metres above street level and 340 metres long, the Sky Park.
The terrace has an observation deck from which visitors can enjoy breathtaking views of Singapore, an "Infinity" swimming pool with three interconnected pools totalling 151 metres in length and a garden with more than 250 trees and plants.
(Agnese Bifulco)
Design: Moshe Safdie Architects, (interior) Hirsch Bedner Associates - HBA
Location: Singapore
Images: Tim Hursley, courtesy of Moshe Safdie Architects
www.msafdie.com
www.hba.com










