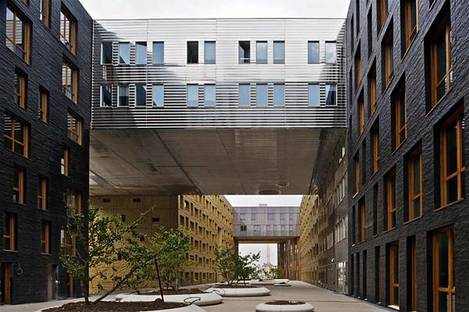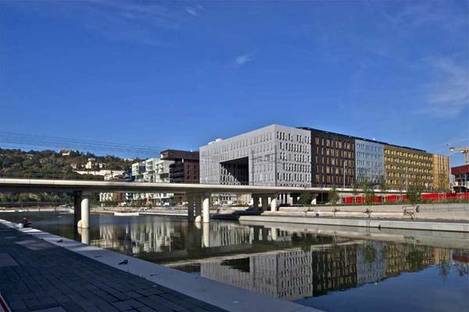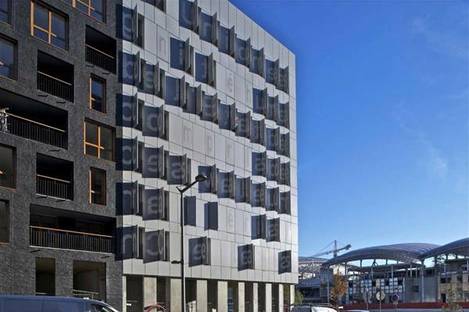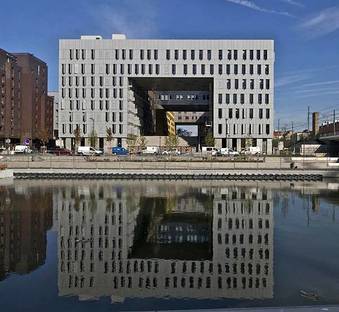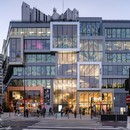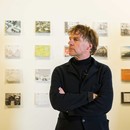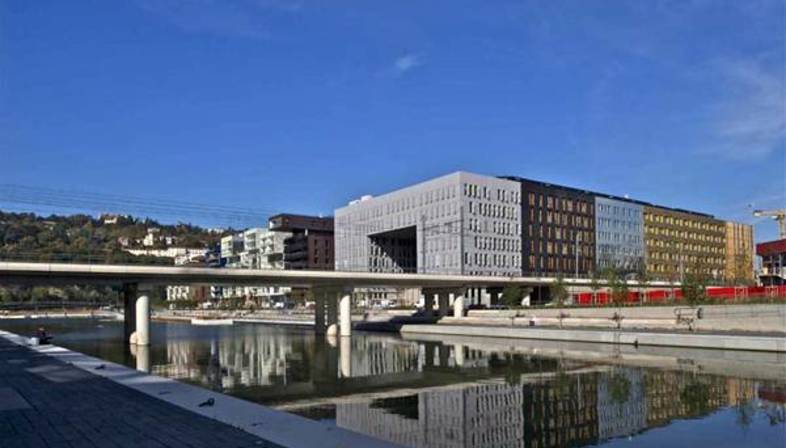 Five European architectural studios, Winy Maas (MVRDV), Pierre Gautier (PGA), Manuelle Gautrand (MGA), Erick van Egeraat (EEA) and ECDM, were asked to work on Le Monolithe, a ING Real Estate Development and Antemi project inaugurated in December 2010. The project is part of the “Lyon Confluence” development plan for the part of the city of Lyon located in a 32,500 square metre area on the peninsula between the Rhone and the Saone. The building will contain social housing, offices, commercial space and underground parking garages. The construction looks like a compact block with an inner courtyard. The facade is treated in different ways to subdivide the building into five sections, each of which was assigned to a different architectural studio, to produce a work designed by different hands and created out of a combination of common rules and a number of variations in design choices.
Five European architectural studios, Winy Maas (MVRDV), Pierre Gautier (PGA), Manuelle Gautrand (MGA), Erick van Egeraat (EEA) and ECDM, were asked to work on Le Monolithe, a ING Real Estate Development and Antemi project inaugurated in December 2010. The project is part of the “Lyon Confluence” development plan for the part of the city of Lyon located in a 32,500 square metre area on the peninsula between the Rhone and the Saone. The building will contain social housing, offices, commercial space and underground parking garages. The construction looks like a compact block with an inner courtyard. The facade is treated in different ways to subdivide the building into five sections, each of which was assigned to a different architectural studio, to produce a work designed by different hands and created out of a combination of common rules and a number of variations in design choices.by Agnese Bifulco
Design: Winy Maas (MVRDV), Pierre Gautier (PGA), Manuelle Gautrand (MGA), Erick van Egeraat (EEA) and ECDM
Photographs: Philippe Ruault
Location: Lyons, France
www.mvrdv.nl
www.pierregautier.com
www.manuelle-gautrand.com
www.erickvanegeraat.com
ecdm.eu










