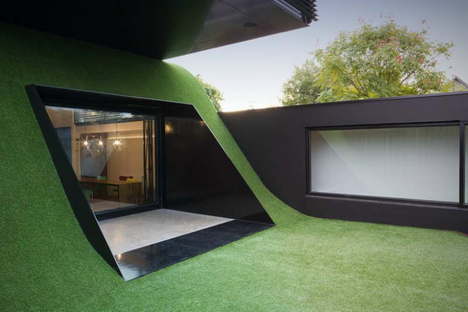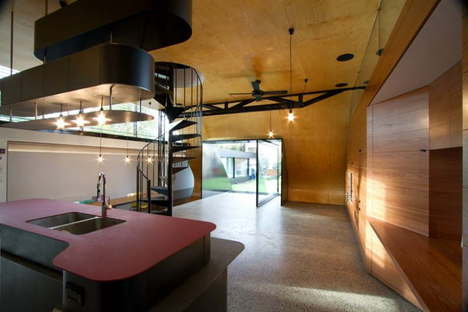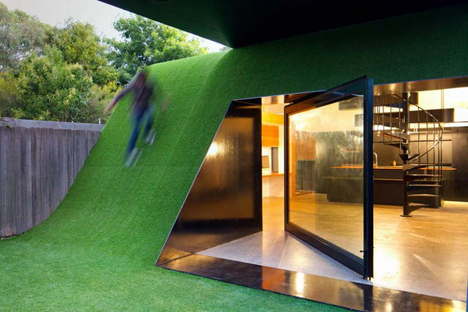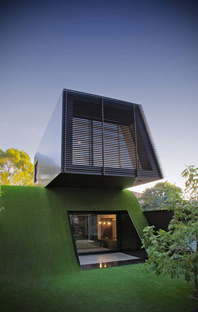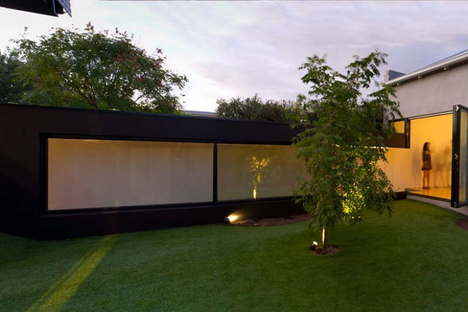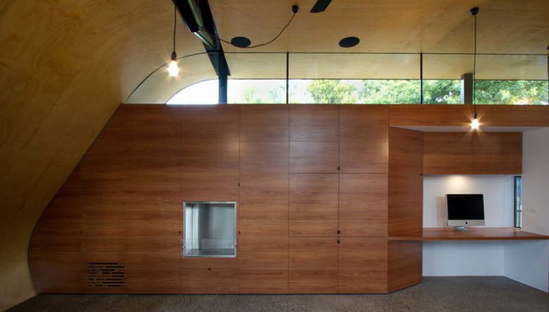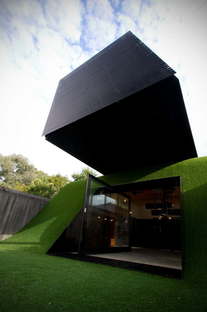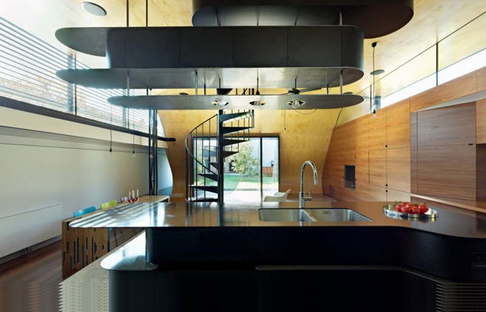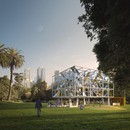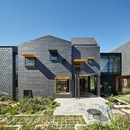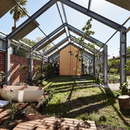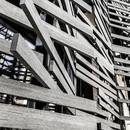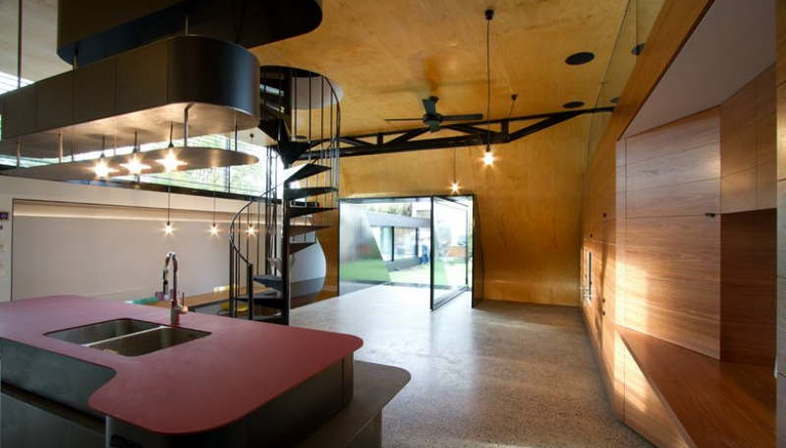
Australian architect Andrew Maynard had to rethink the organisation of spaces in a home to the north of Melbourne. The family that commissioned the renovation project had already added extensions onto the home, building an additional level that blocked out the daylight for a number of parts of the house and the garden. The problem was that the land in the neighbourhood had been divided up into very small lots, and the family's three children made this final renovation necessary.
The solution Andrew Maynard came up with was to raise the garden so that it would be in the sunlight again. He built a multipurpose box that now contains the kitchen and the living room, the nerve centre of the home, leaving only the bedrooms in the existing building; this meant that the door to the house was relocated to where the courtyard used to be at the back, practically turning the house around.
The last problem to be solved was at this point how to add importance to the new façade, now in the sunshine, and connect it with the slope created by the existing building. Andrew Maynard wondered: "A seat along the new facade? Perhaps a series of steps like the Scalinata della Trinità dei Monti? But how does one lounge in the sun on steps?".
In the end he decided on a gentle slope covered with grass, leading to the name Hill House.
Francesco Cibati
Location: Melbourne, Victoria, Australia
Year: 2012
Architect: Andrew Maynard
Photos: Nic Granleese, AMA
www.maynardarchitects.com










