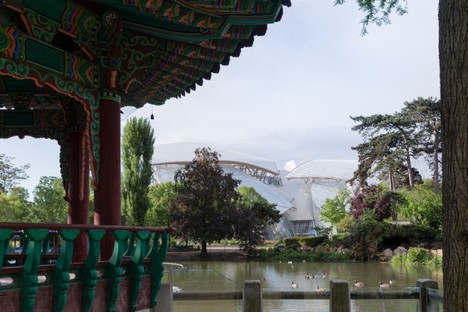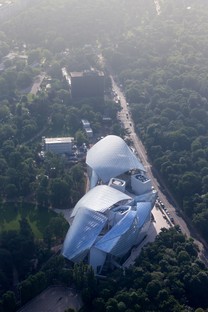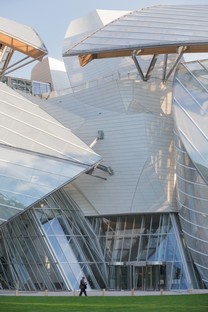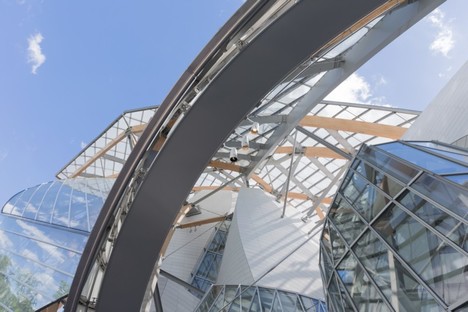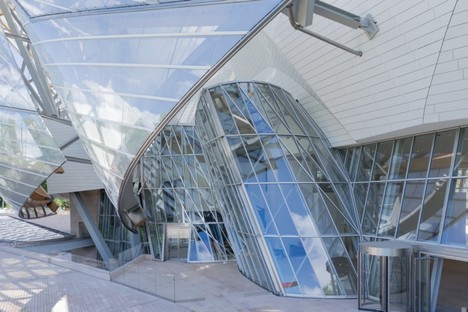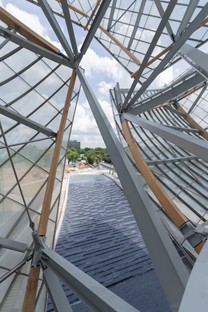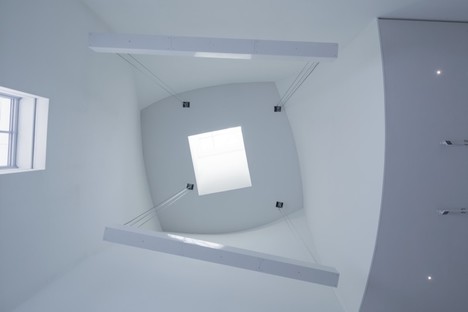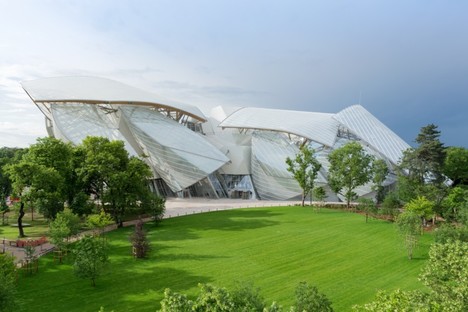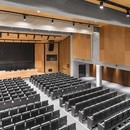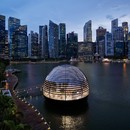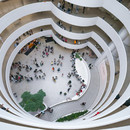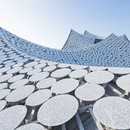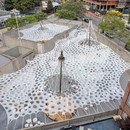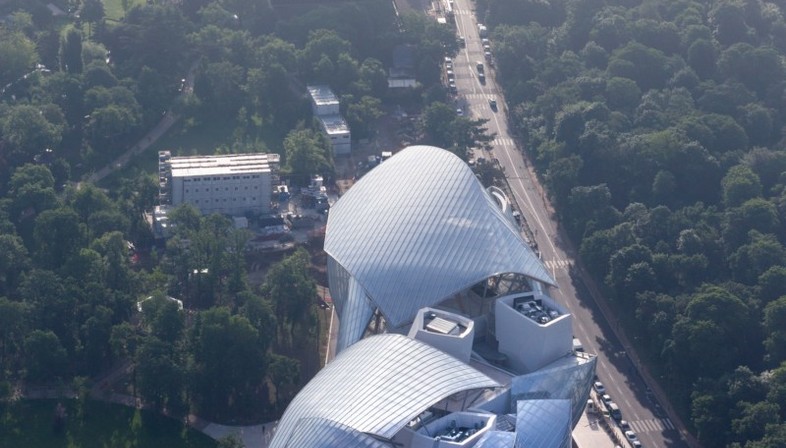
October 27 2014 saw the opening of the Louis Vuitton Foundation building designed by architect Frank Gehry to host temporary exhibitions and musical events and exhibit the works owned by the Foundation and the Arnault collection in the Jardin d’Acclimatation of the Bois de Boulogne in Paris.
The building stands above a specially designed man-made pool and is shaped like a sailboat, with twelve glass sails supported by a plywood structure.
The complex volumes of the project were built on the basis of real and digital studio models, earning numerous engineering awards in France and the USA, but Frank Gehry’s project is above all a matter of landscape design.
The architect has redrawn pathways and added plants, and the building interacts with the site’s natural features and history, with its clear wrapper recalling 19th century crystal palaces and garden architectures. The building contains 11 exhibition halls, a modular auditorium varying in capacity to seat 360 to 1000 people and panoramic terraces offering vast views over the city of Paris.
(Agnese Bifulco)
Design: Frank Gehry
Location: Paris, France
Images courtesy of Fondation Louis Vuitton, ph. Iwan Baan
www.fondationlouisvuitton.fr










