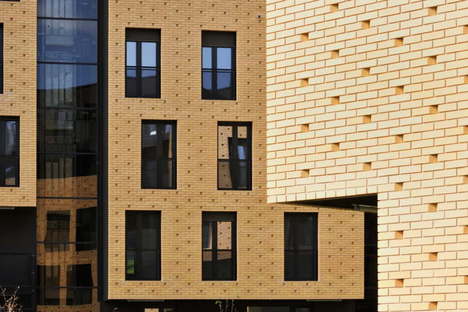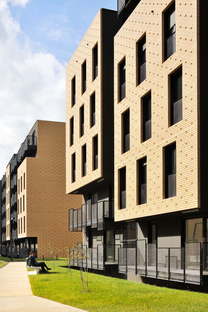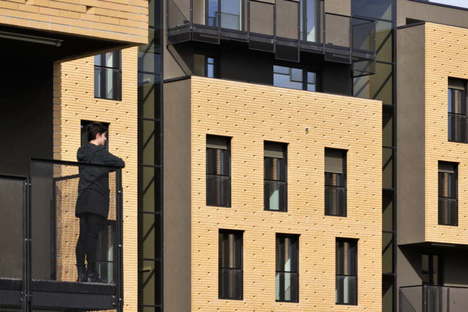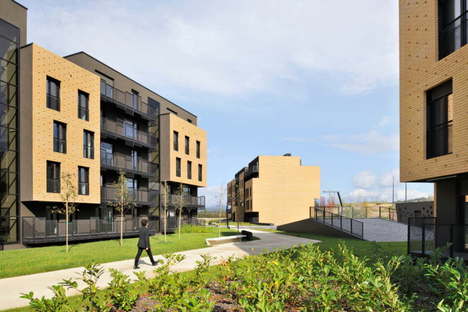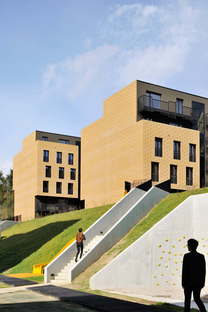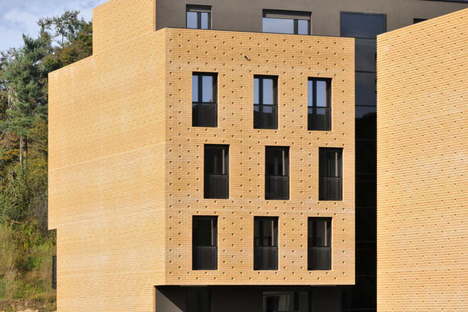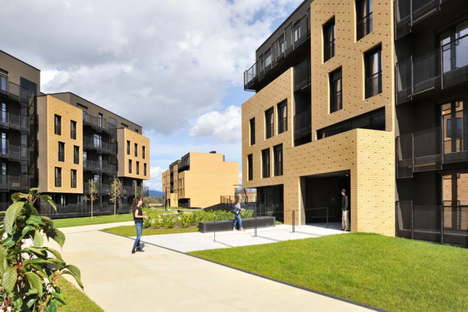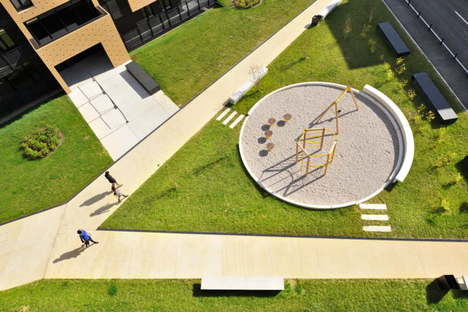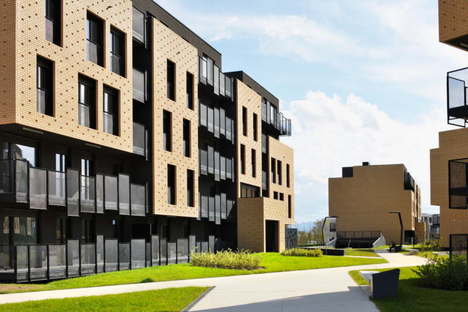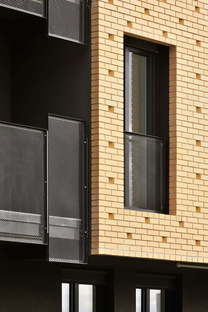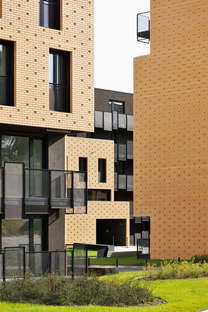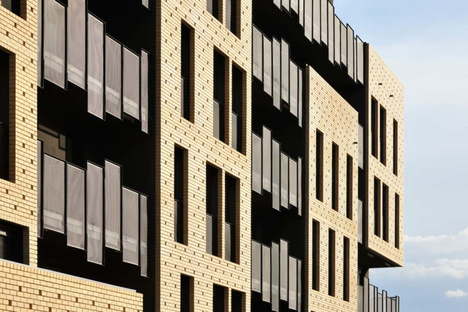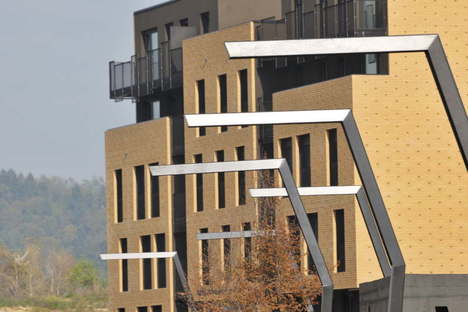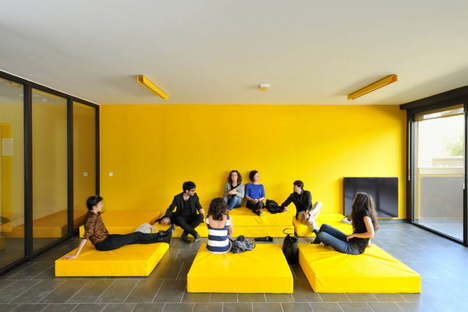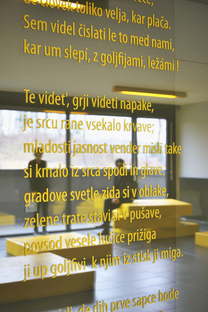17-03-2015
Dekleva Gregoric Architects brick neighbourhood, Slovenia
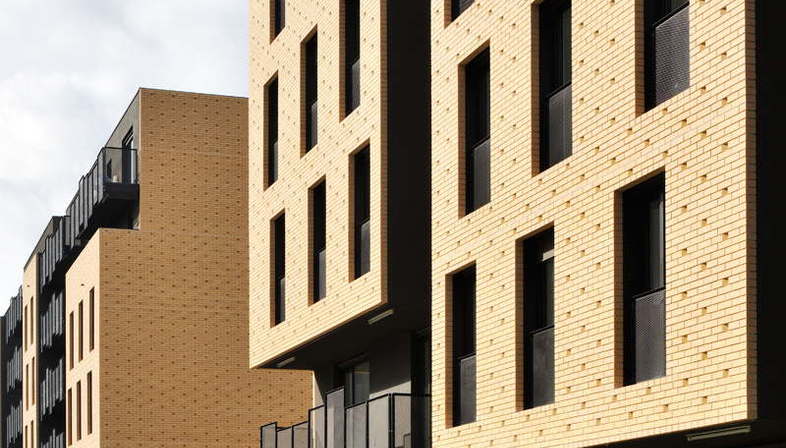
The key to the housing development built by Dekleva Gregorič Architects is the attempt to respond to a number of essential questions, such as how to define a clear space which determines the material and social identity of a place.
The architects of Dekleva Gregorič Arhitekti worked primarily in brick, establishing a link with the memory of the place (a former brick kiln) and becoming an additional means of expression, giving the façade a three-dimensional look.
The housing development includes 185 apartments of 17 different types differing in size and interior layout. The system is very flexible, permitting reorganisation of distribution in the future, joining together small units or splitting up larger ones.
The indoor common areas at the entrance to each building are designed to host a variety of activities and act as places for aggregation and social interaction among the inhabitants. The glass in these areas is customised with texts by Slovenian poets, one for each building, promoting the tenants’ awareness of and ties to local identity and culture.
(Agnese Bifulco)
Architecture: Dekleva Gregorič Arhitekti
Landscape Design: Dekleva Gregorič Arhitekti
Landscape/Greenery: Bruto D.O.O.v
Competition team: Aljoša Dekleva, Tina Gregorič, Lea Kovič,Flavio Coddou
Project team: Aljoša Dekleva, Tina Gregorič, Lea Kovič,
Location: Ljubljana, Slovenia
www.dekleva-gregoric.com
Photographer: Miran Kambič www.mirankambic.com










