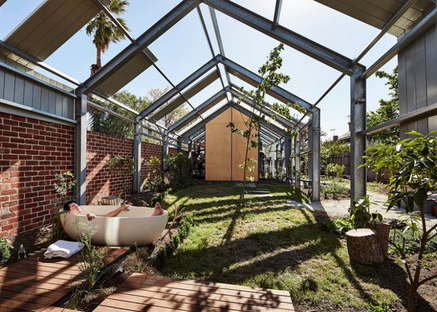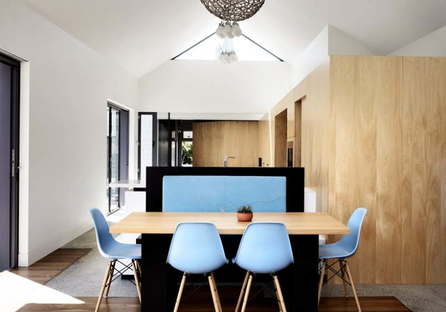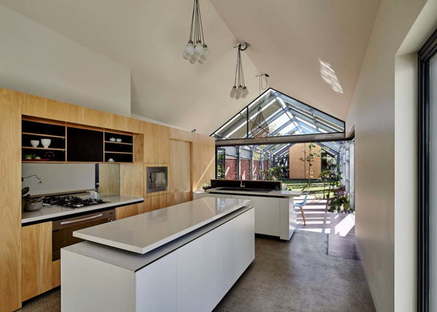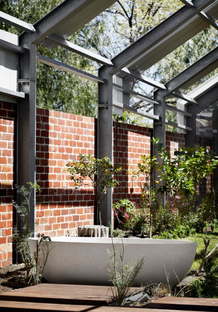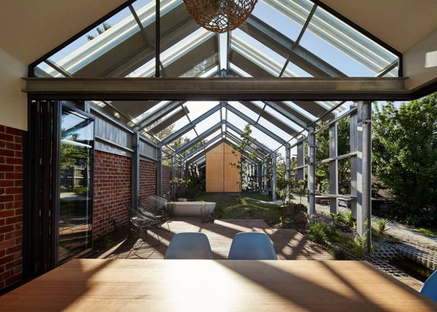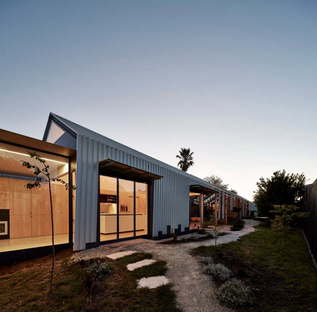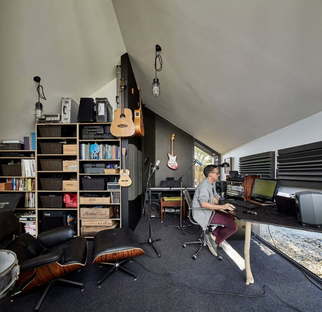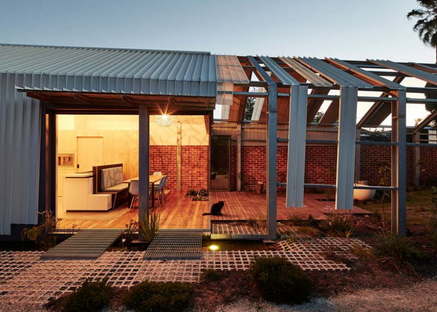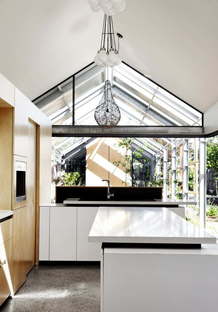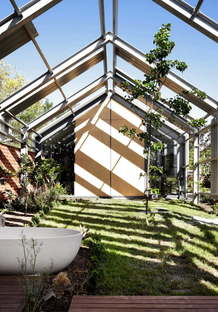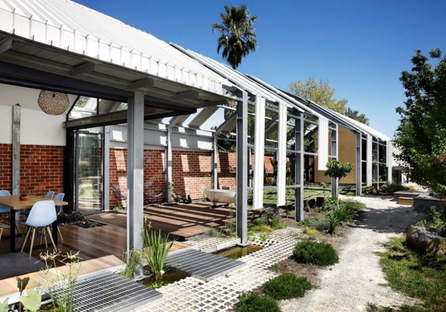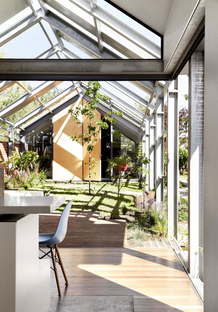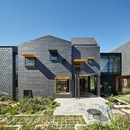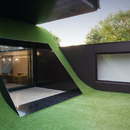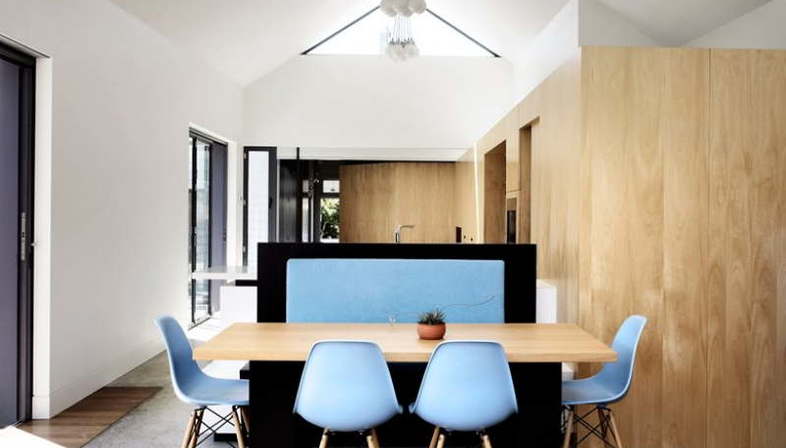
Andrew Maynard is an architect who prefers construction sites to completed projects, because there is still room to imagine what they will be like when done. In the village of Cut Paw Paw in Victoria, he was asked to renew and expand on a home made up of two volumes. The client wanted the interior and exterior to be "ridiculously" indistinguishable .
The Australian architect was happy to accept the challenge launched by his clients D. and M., taking creativity to an extreme. In line with Andrew Maynard Architects’ taste, the building was deliberately left incomplete: the central space between the dining room and the study is a bare frame surrounded by greenery, both inside and outside at the same time, a new construction and an old ruin, a house and a garden, inside and outside.
Great importance was assigned to the building’s sustainability: the new construction is positioned to maximise use of sunlight for heating, and the roofs are designed to reduce the need for air conditioning. Glass and walls are heavily insulated, while the presence of containers for collecting rainwater and solar panels integrates the whole, making the home practically independent.
Francesco Cibati
Year: 2014
Location: Cut Paw Paw, Seddon, Victoria, Australia
Architect: Andrew Maynard
Photos: Peter Bennetts, Tess Kelly
www.maynardarchitects.com










