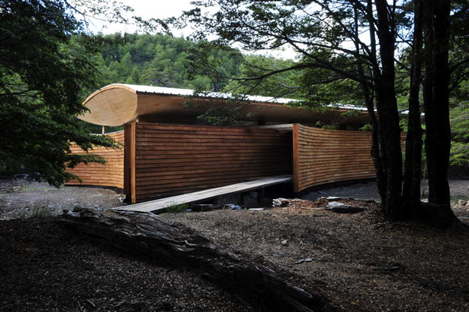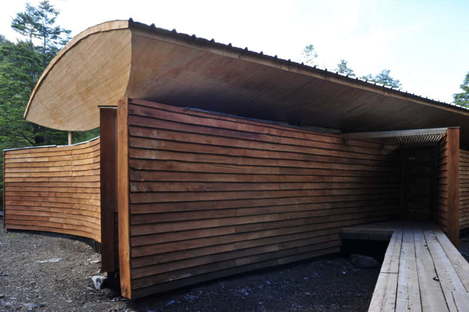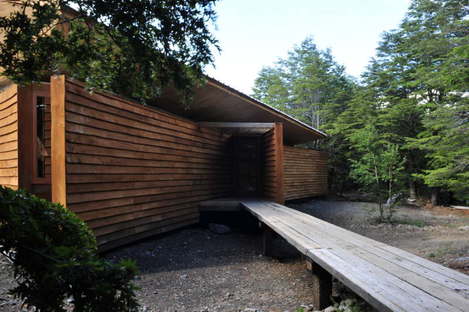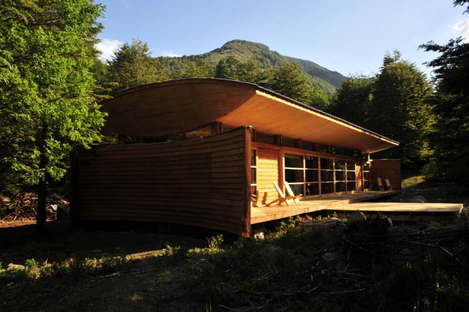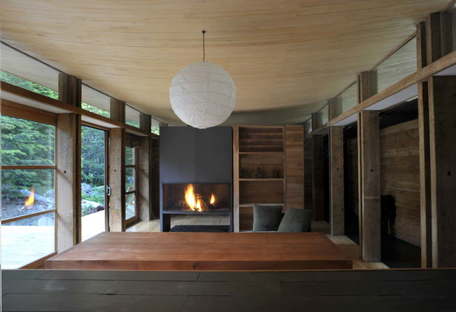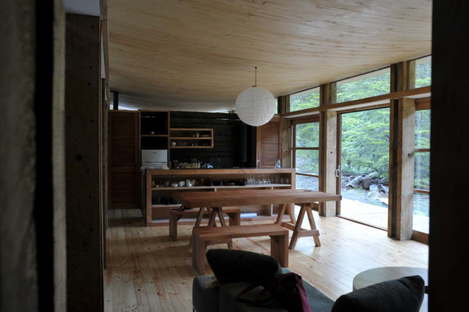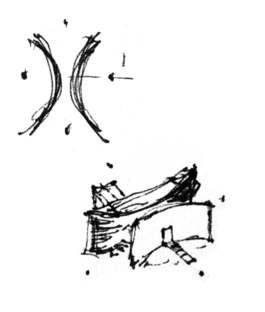
Defining a space by simply covering it is the basic idea underlying the tent, which architect Cazu Zegers has transformed into a building in a summer home in Palguín, Chile. The holiday home was built in the mountains, along a ravine hollowed out by the river and surrounded by high cliffs. The area around the home is characterised by man-made terraces and pathways forming a natural landscape.
In determining the form of the construction, the architect worked with the concept of fence to ensure greater privacy for the residence, isolating it from neighbours and passers-by while at the same time allowing the inhabitants to enjoy the view.
The house has an elongated rectangular floor plan with rooms arranged in succession: the living room in the middle and the bedrooms at opposite ends.
The structure of the house employs a system of pillars set back from the surface of the walls, a construction solution that frees the outside walls of the weight of the roof. Thus the walls become fences protecting and sheltering the interior on three sides, while the fourth side, made entirely out of glass, is open over the view.
The gap between the walls and the roof is filled in with strip windows to let daylight into all the rooms in the house. The curved wall of the main façade welcomes visitors and guides them toward the door, created by cutting the principal curve of the wall and shifting it slightly.
(Agnese Bifulco)
Architects: Cazu Zegers G., (associate) Grupo Aira - Francisco Garcia Huidobro
Location: Palguín, Araucanía IX Región - Chile
Images courtesy of Cazu Zegers G. photo by AIRA arquitectos
http://www.cazuzegers.cl/










