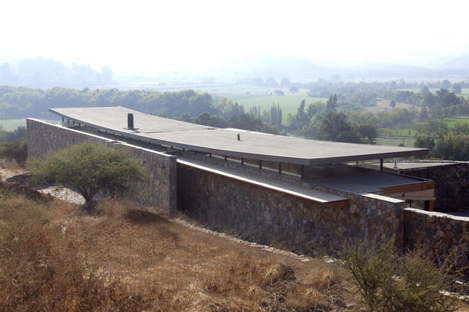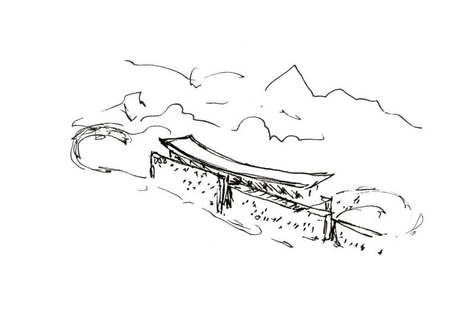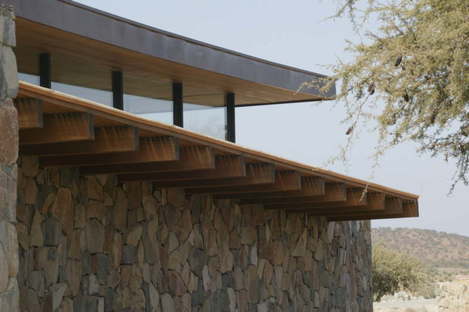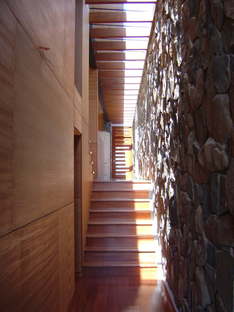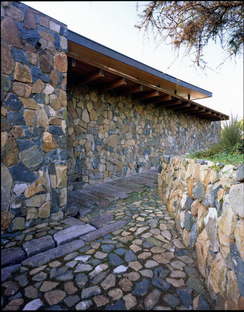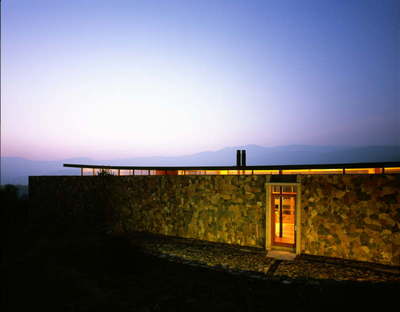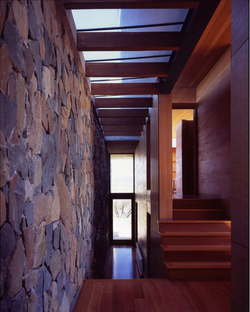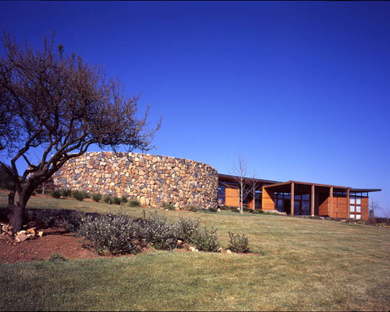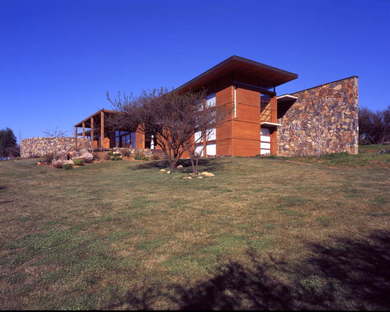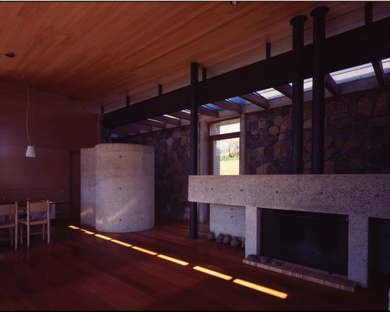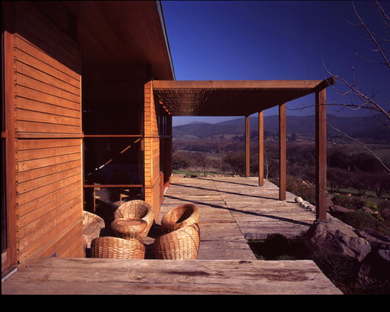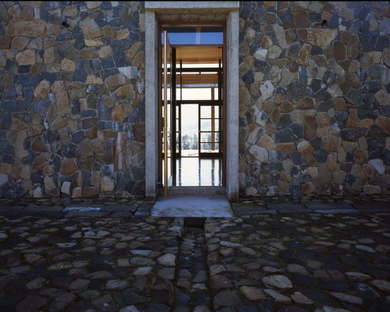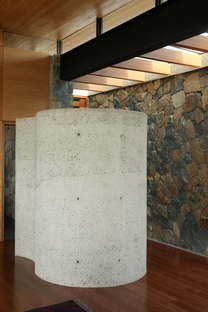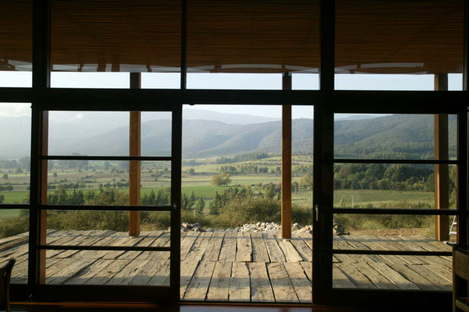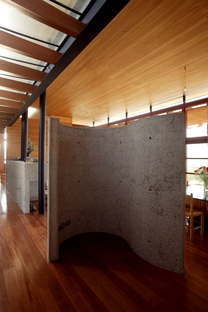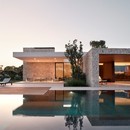21-07-2015
Cazu Zegers Arquitectura Haiku House Chile
Cazú Zegers (Cazú Zegers Arquitectura),
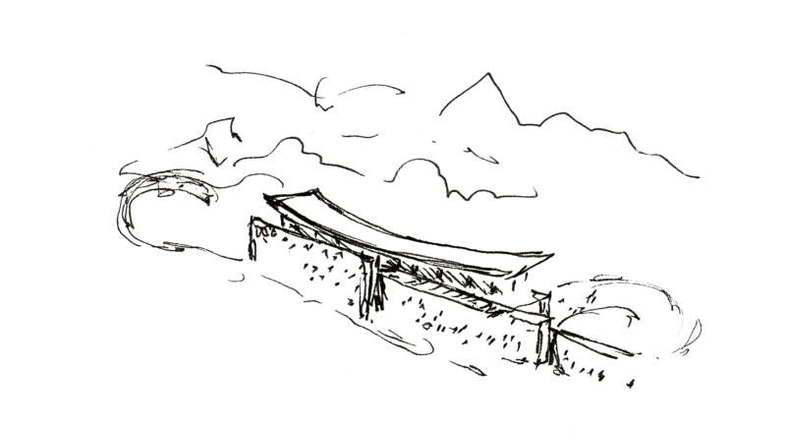
An exercise in subtraction, is how architect Cazù Zegers describes the home built in Quillota (Chile), called Haiku in homage to the Japanese form of poetry which consists of only three lines, describing nature and human affairs in analogy with it.
Starting with a regular floor plan, the architect designed a space that expands up to the roof. The roof is detached from the walls around the perimeter as if hovering over the spaces below it and the natural landscape.
A condition intentionally sought out by the architect, who creates a slightly inclined roof to frame the view and contrast with the curves of the natural landscape.
The layout of the house is oriented according to a straight north-south axis underlined by the outer wall of locally quarried stone. This background wall conceals a path covered with skylights creating an intermediate space linking the various rooms in the home.
To the east the house reveals its lightweight soul of wood with arcades and overhangs to shelter the inhabitants from the sun and curved stone elements contrasting with the rigidity of the volume and contributing to the structure of the garden.
(Agnese Bifulco)
Architect: Cazú Zegers (Cazú Zegers Arquitectura)
Team members: Grupo Aira (Juan Pablo Almarza, Pamela Liddle)
Location: Rauten, Quillota, V Region, Chile
Images courtesy of Cazú Zegers Arquitectura, photo by Guy Wenborne
www.cazuzegers.cl










