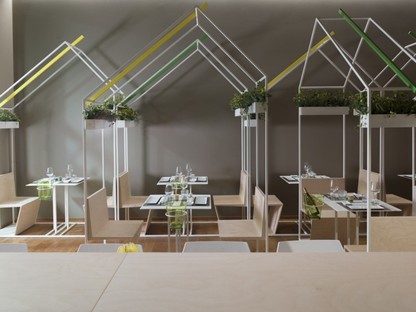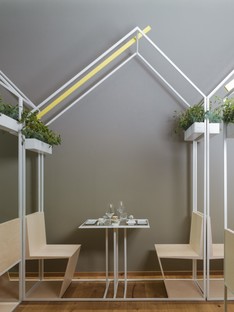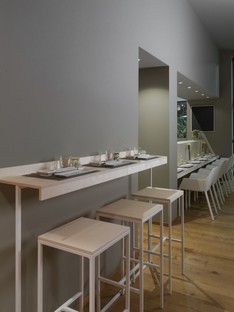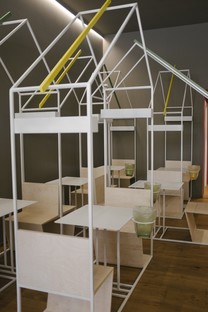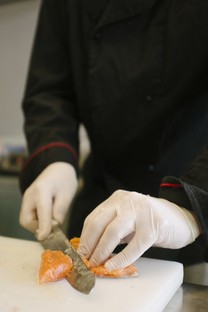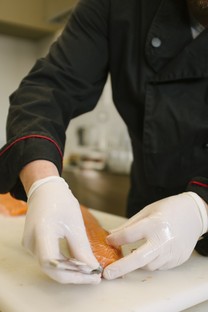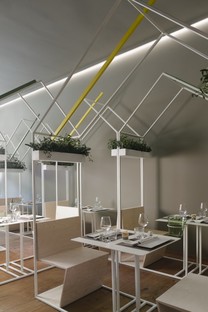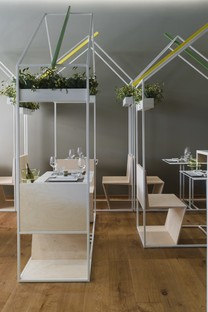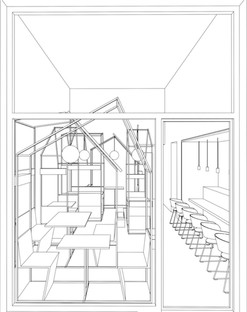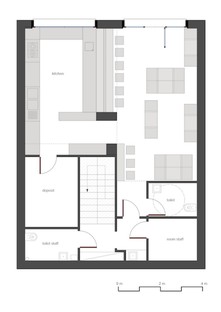25-04-2016
Casa Maki by Studio Zero85 – Sushi in Pescara
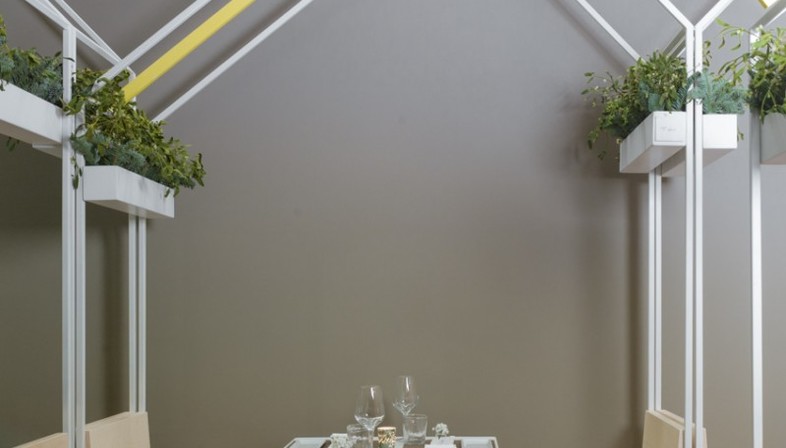
In the 14th century, sushi was a method for preserving fish . With the passage of time it became a quick meal consumed at the fish markets in Tokyo, in the early 19th century. Now sushi may be found everywhere, and in Pescara it has taken the form of Casa Maki, a sushi bar designed by the architects of Studio Zero85.
The idea that inspired architects Mirko Giardino, Mario Michetti and Giovanna Pizzella is to draw inspiration from the Tokyo fish markets through three design themes. The first of these is the chaotic order of the fish markets, echoed here in the crossed lines of the modules making up the interior, recalling the roofs over the stands even while maintaining rational organisation of the tables below. The second concept is the space for relationships: each module contains two seats and a table, and can be freely moved around to create different internal configurations, making the restaurant perfect for either an intimate dinner or a business luncheon.
The last theme is the aesthetics of Japanese food, reflected in the neutral but warm colours and the simple materials used to cover surfaces in the project. And as in any self-respecting sushi bar, the kitchen is visible to diners.
Francesco Cibati
Year: 2016
Surface area: 85m2
Location: Pescara, Italy
Design: Studio Zero85
Team: Mirko Giardino, Mario Michetti, Giovanna Pizzella
Photos: Sergio Camplone










