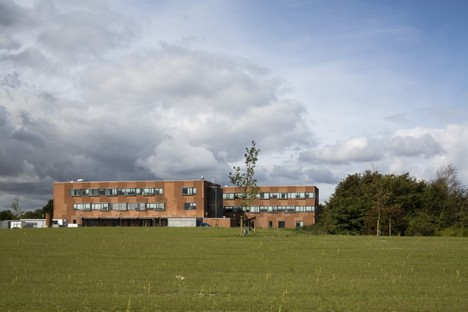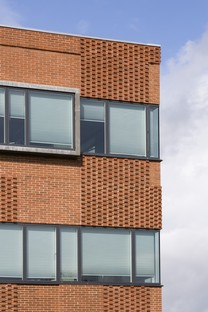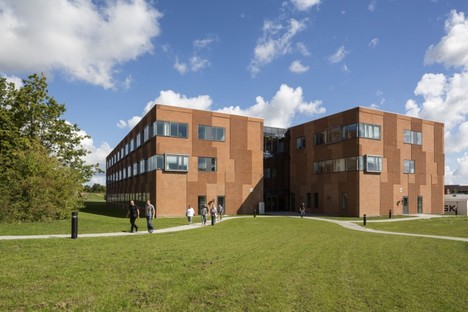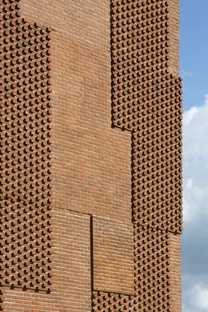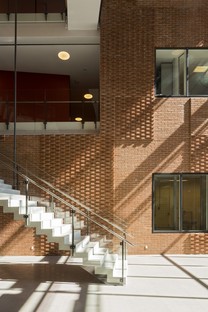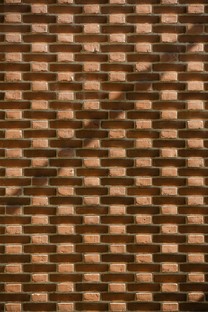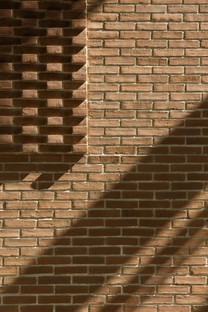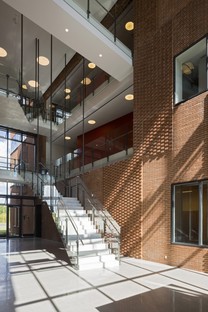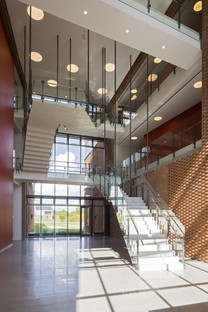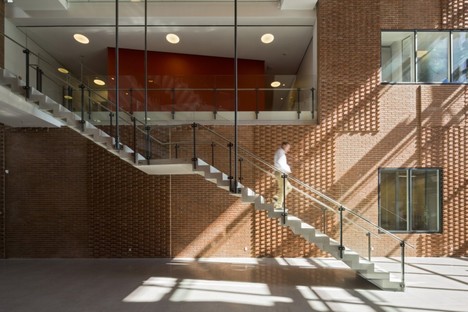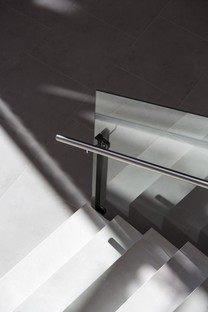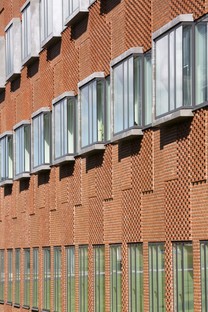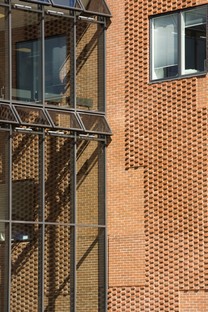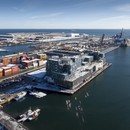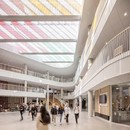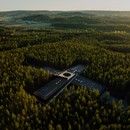04-11-2014
C.F. Møller Architects Danish Meat Research Institute
Landscape, Offices, University, Sport & Wellness, Institutions, Factories,
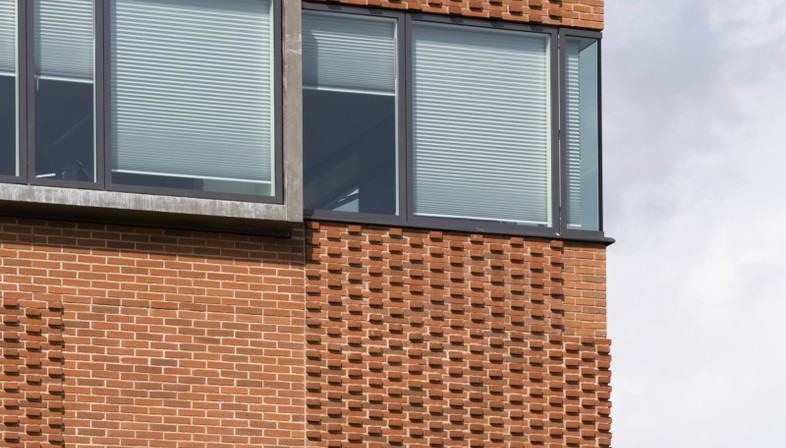
C.F. Møller Architects designed the new home of the Danish Meat Research Institute, an international centre of excellence for research and innovation in meat processing.
C.F. Møller Architects’ project is located on the campus of the Danish Technological Institute designed in Taastrup in 1970 by architect Vilhelm Wohlert.
The buildings on the Danish Technological Institute campus are simple, austere brick constructions with bare concrete lintels arranged in a spiral shape set in a green landscape.
C.F. Møller Architects picks up on the vocabulary of the existing buildings and reinterprets it by setting large jutting windows and prefabricated bricks in relief into the composition of the façades: solutions which create effects of chiaroscuro and add dynamism to the façades. The entrance has a high foyer with large glass surfaces revealing the laboratory and office spaces.
(Agnese Bifulco)
Design: C.F. Møller Architects
Landscape design: C.F. Møller Landscape
Location: Taastrup, Denmark
Images courtesy of C.F. Møller Architects, ph. Torben Eskerod
www.cfmoller.com










