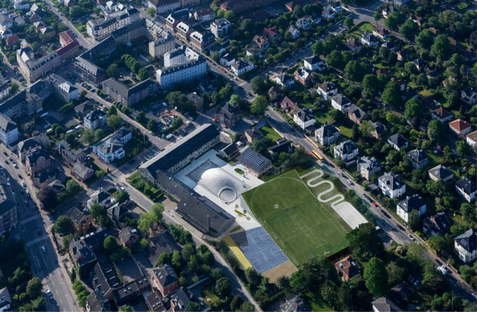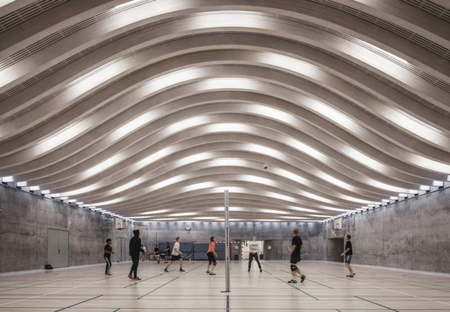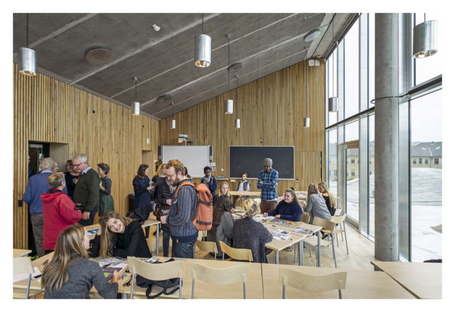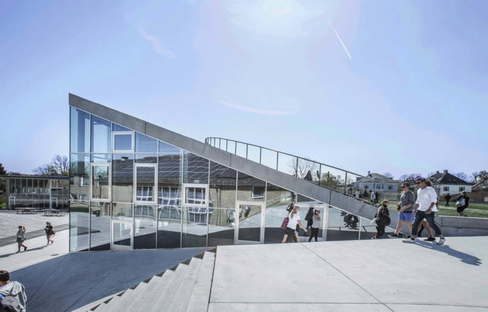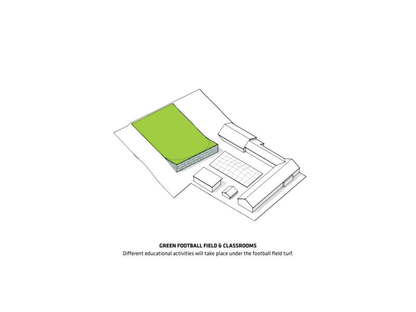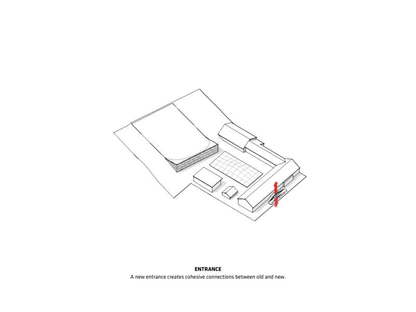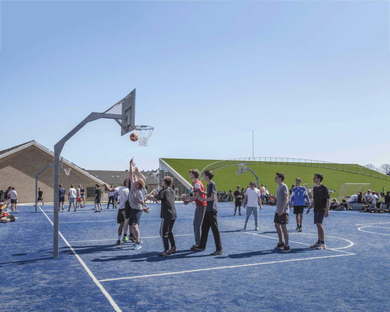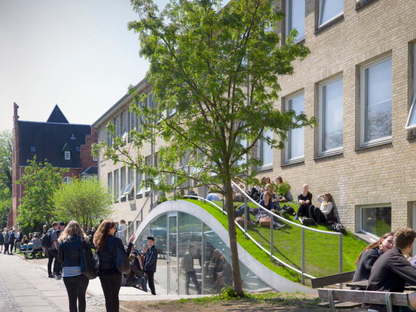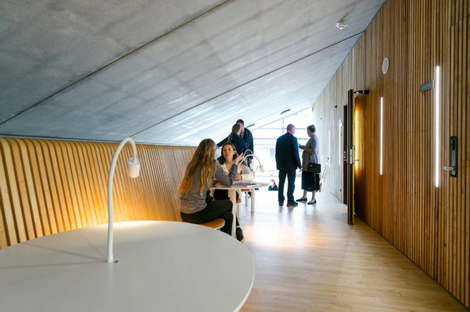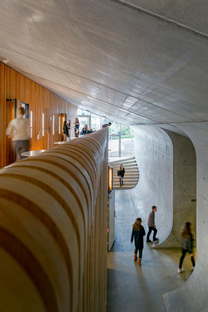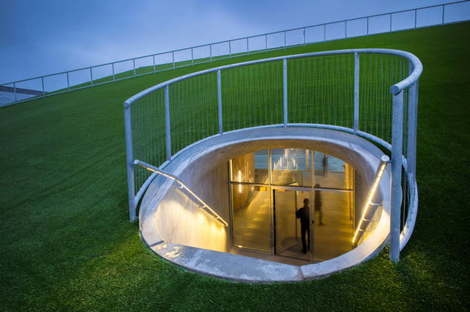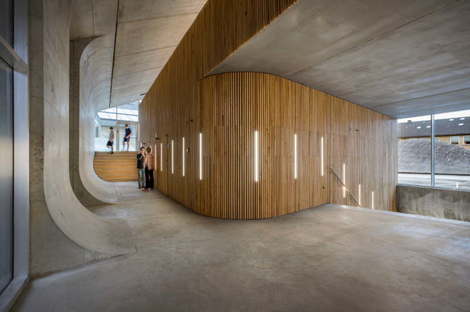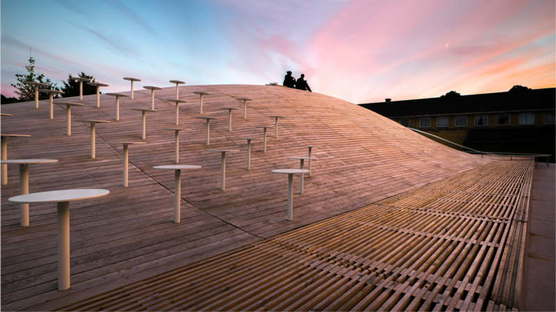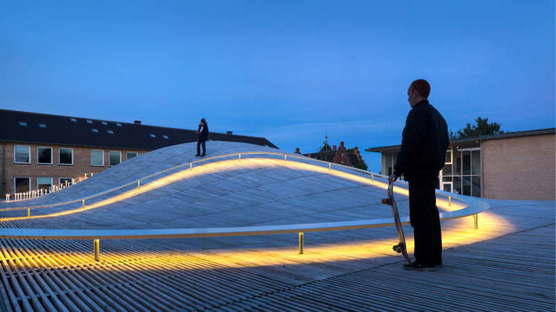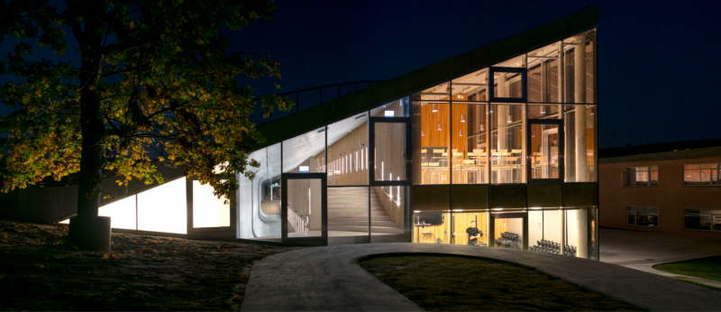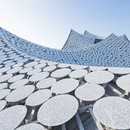28-05-2015
BIG Sports and arts extension Gammel Hellerup Gymnasium
Iwan Baan, Rasmus Hjortshoj, Jens Lindhe, Peter Moldow, Iwan Baan,
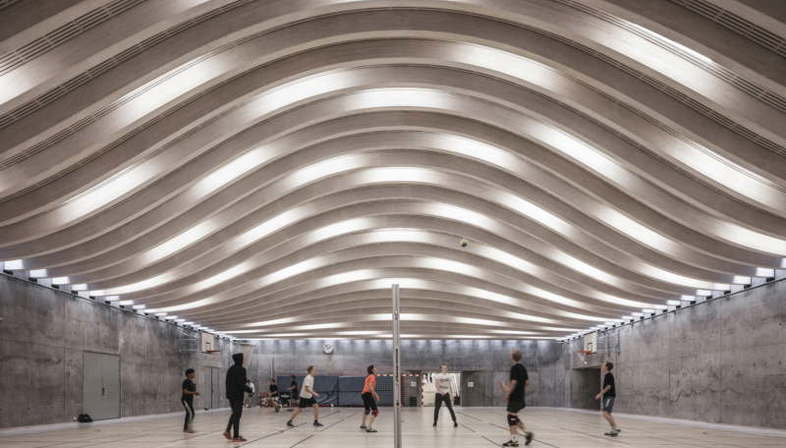
Architectural studio BIG implemented a two-stage expansion of Gammel Hellerup Gymnasium, north of Copenhagen in Denmark, which recently concluded with the inauguration of the sports and arts building completing the multipurpose hall built in 2013.
The new construction which completes the multipurpose hall is a building on two levels that gives the high school space for creative activities.
The new building is located between the football fields and the multipurpose hall, forming a complete itinerary, partly underground and partly outdoors, for use of various school spaces and establishing a connection with the city around it through the main entrance. A video made by Danish director Kaspar Astrup Schröder tracing the performance of free-runner Bjarke Hellden documents the continuous route and offers an interesting opportunity to view the spaces designed by BIG.
The materials the architects chose for the new spaces are the mirror image of those used in the multipurpose hall, where the wooden ceiling and floor contrast with bare concrete walls; in the classrooms the walls are made of wood and the floor and ceiling of concrete. Fitting perfectly into its surroundings, the roof of the new building is an ideal continuation of the football fields, giving them a green space for informal gatherings to attend sports events.
(Agnese Bifulco)
Design: BIG
Location: Hellerup, Denmark
Images courtesy of BIG, photo by: Iwan Baan, Rasmus Hjortshoj, Jens Lindhe, Peter Moldow
http://www.big.dk/










