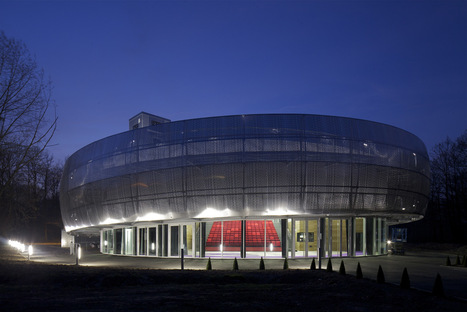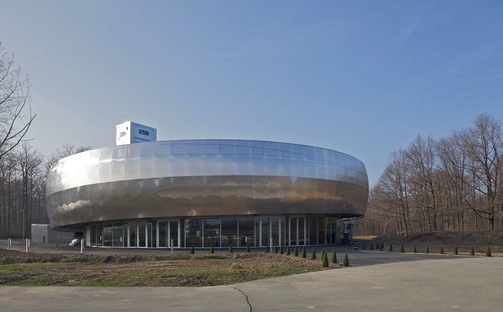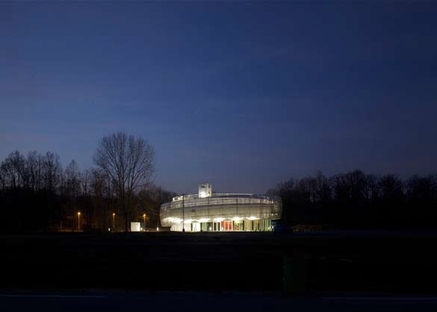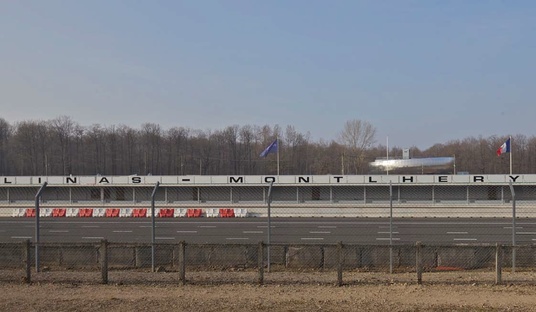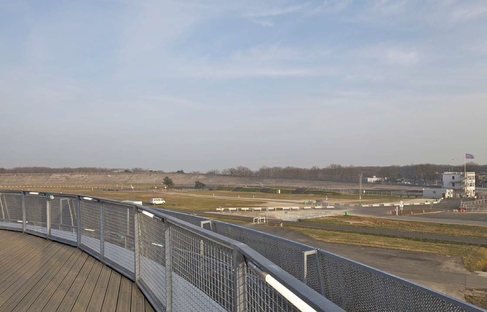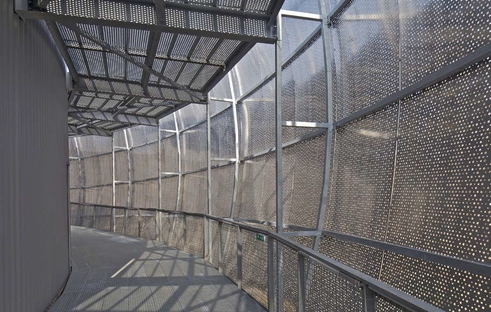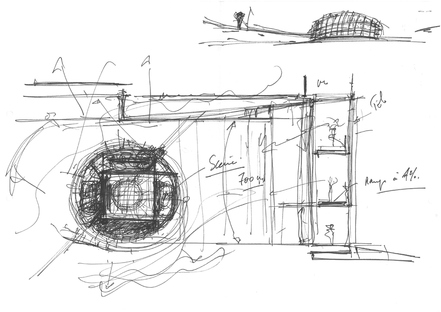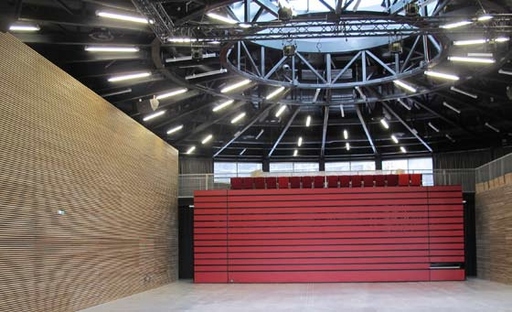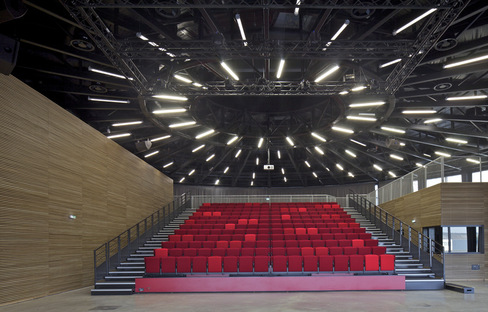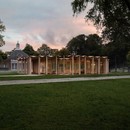03-09-2014
Barré Lambot, Pavillon 1924 - Linas-Montlhéry racetrack
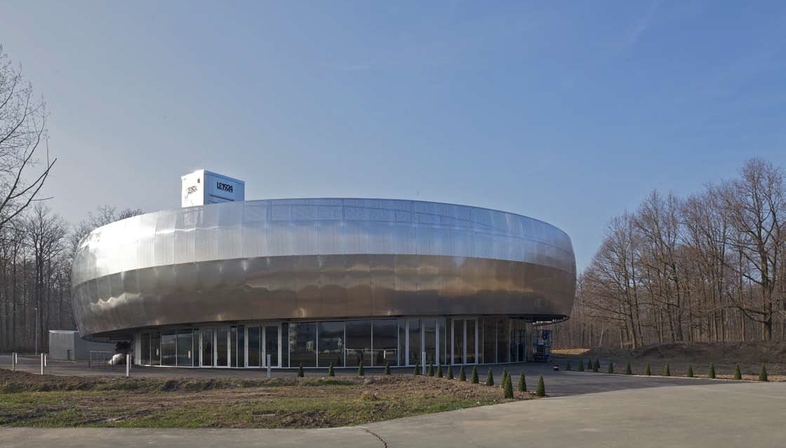
The new pavilion designed by Barré Lambot architectural studios for the Linas-Montlhéry racetrack is named after a year: 1924.
1924 is the year in which the industrialist Alexandre Lamblin commissioned architect Raymond Jamin to build the racetrack which became the home of the Formula 1 Gran Prix in France.
The pavilion designed by Barré Lambot architects is a disc measuring 35.60 m in diameter in a clearing in the forest by the racetrack.
The structure has a continuous façade covered with perforated aluminium panels which form a filter through which to view the racetrack. The façade provides shelter for a walkway, a spiral-shaped strip 200 m long which wraps around the pavilion, culminating at a height of 8 metres.
The interior receives natural light from above, and contains service areas and a hall with 200 to 700 seats, depending on how it is set up and the type of event to be hosted.
(Agnese Bifulco)
Design: Barré Lambot Architectes (Philippe Barré & Agnès Lambot)
Location: Autodrome de Linas-Montlhéry - Avenue G. Boillot - Linas, France
Images courtesy of Barré Lambot, ph.Philippe Ruault
http://www.barre-lambot.com/










