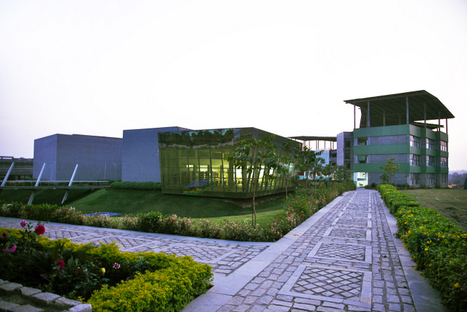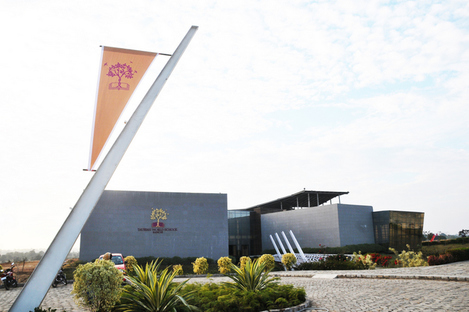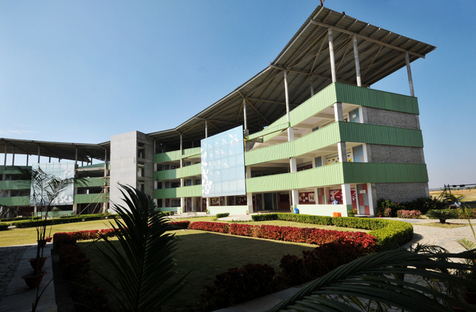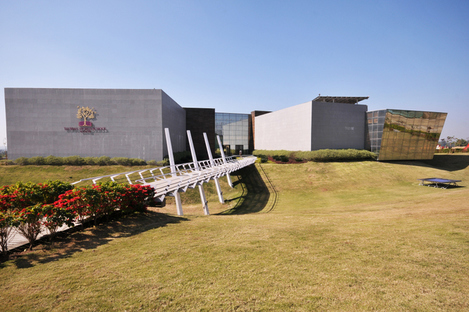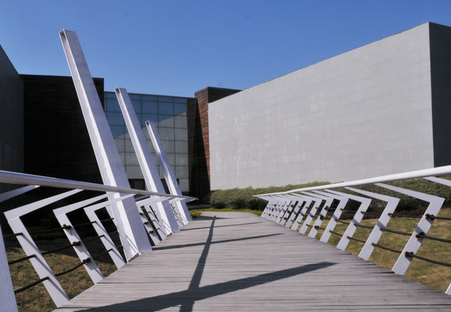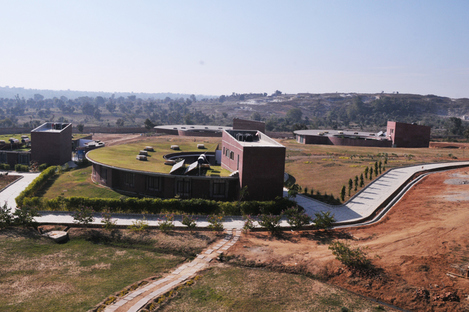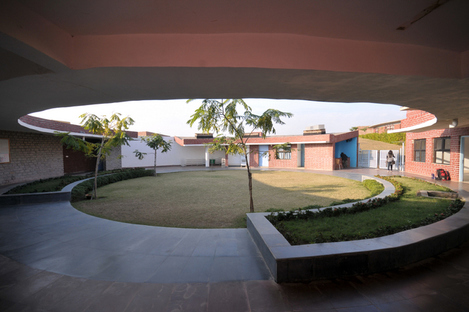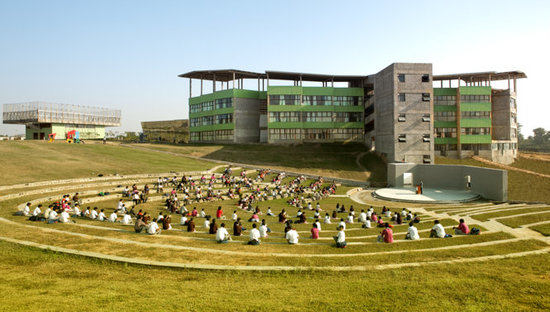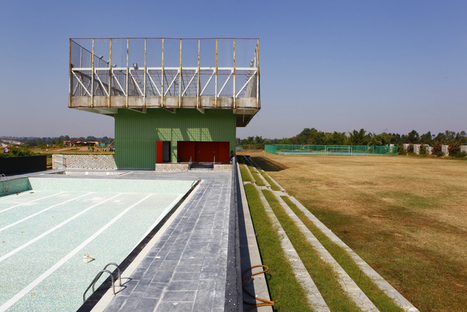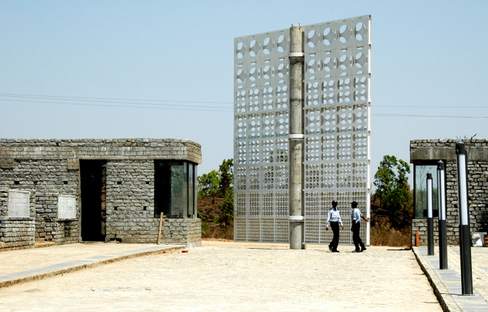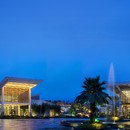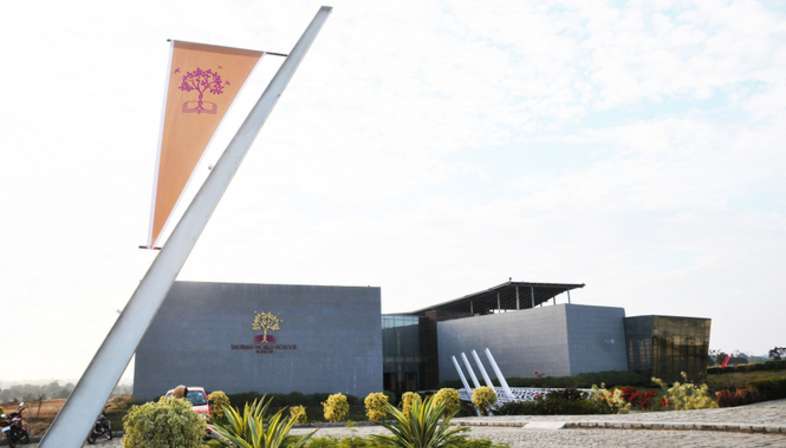
A school that aspires to holistic development and that leaves a mark in the memories of its students ? this is the approach pursued by the architects from Indian studio, Archohm in their project of the Taurian World School.
The campus stands on slightly sloping, lush green land surrounded by natural valleys. The relationship with nature is the groundwork for the project, handled differently in the campus buildings. For example, the sports block is covered by a large overhanging roof that protects the basketball courts on the top floor as well as providing an excellent observation point for the campus and the landscape.
The architects conceived the whole project as a story, or a journey, where every element ? buildings or gardens, manmade or natural ? adds another detail. For example, the first element of the pathway is a majestic, white, perforated metal gate standing at the entrance that creates plays of shadows over the land when illuminated, giving students a special welcome.
(Agnese Bifulco)
Project: Archohm (Principal Architect) Sourabh Gupta, (Design Team) Shahid Raza, Rachna Mittal
Location: Ranchi, Jharkhand - India
Images courtesy of Archohm, ph. Joy Datta
http://www.archohm.com










