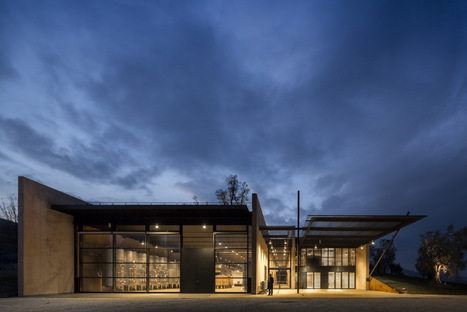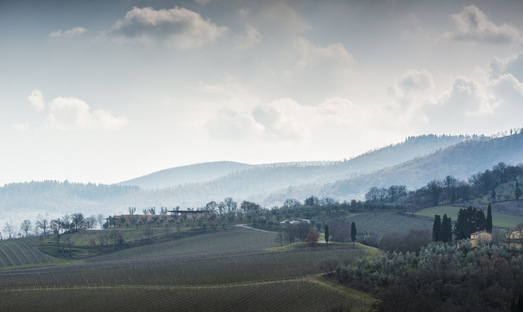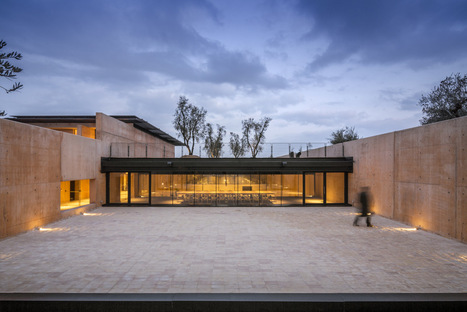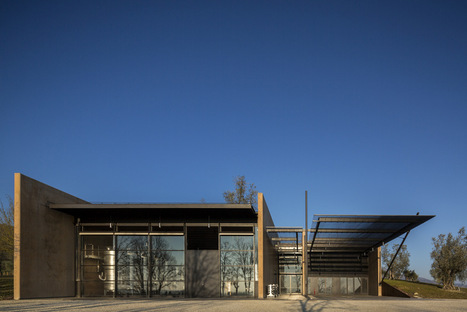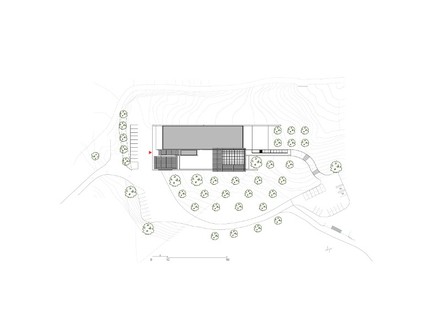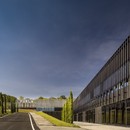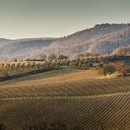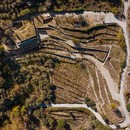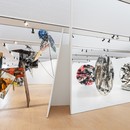04-08-2014
Alvisi Kirimoto + Partners Podernuovo Winery
San Casciano dei Bagni (Siena), Italy,
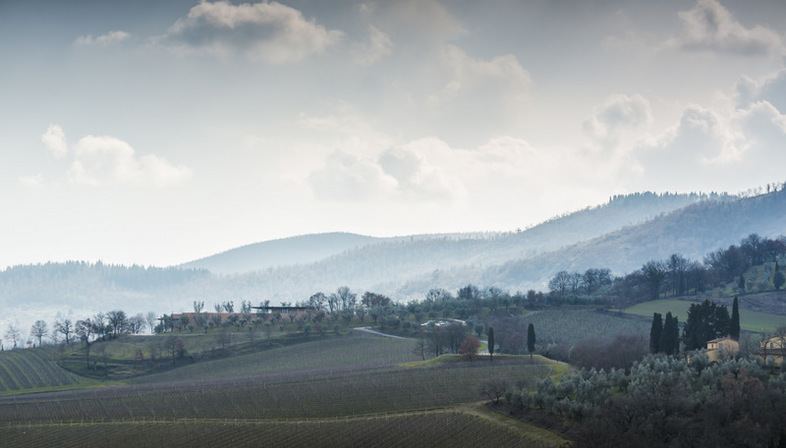
Alvisi Kirimoto + Partners designed Giovanni and Paolo Bulgari’s Podernuovo a Palazzone winery in the countryside outside Siena, amidst the hills of the Chianti wine country near Umbria.
The winery consists of a series of four parallel dividing walls in concrete the colour of clay, the same colour as the earth around it, which the walls cut into, following the maximum slope of the hill.
The winery is a building which fits into the landscape to represent the local farming tradition and reinforce the link between people, the places they work in and the natural environment.
The landscape is a key element in the building designed by Alvisi Kirimoto + Partners. The vineyards and the hills of the Siena countryside are visible from the winery spaces, framed by walls of glass. At the same time, the big transparent walls make all parts of the winery visible from outside, including the technical premises and production plants.
(Agnese Bifulco)
Design: Alvisi Kirimoto + Partners www.alvisikirimoto.it
Location: Località Le Vigne, a hamlet in Palazzone - San Casciano dei Bagni (Siena) - Italy
Photos: Fernando Guerra | FG+SG fotografia de arquitectura
http://ultimasreportagens.com










