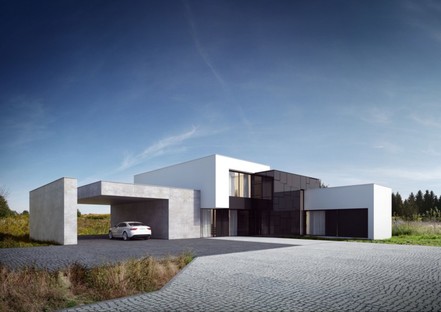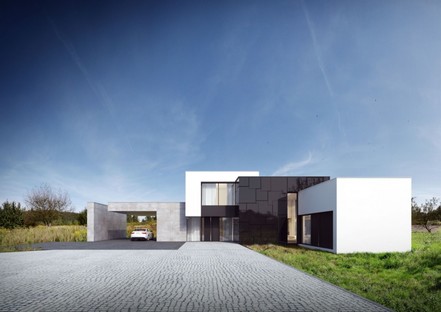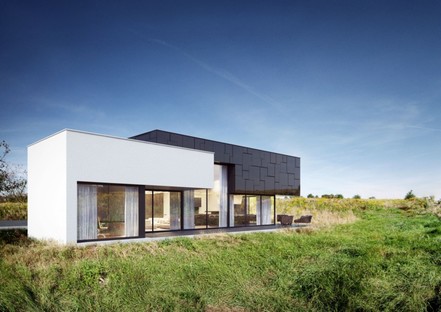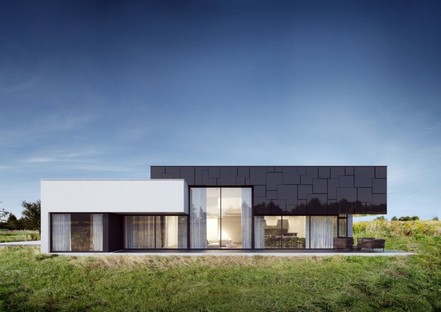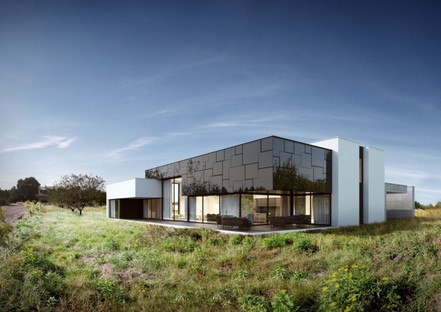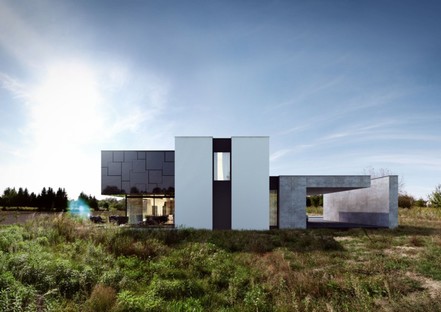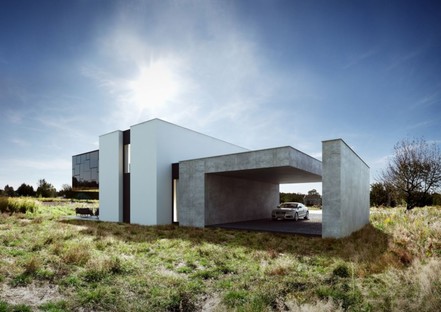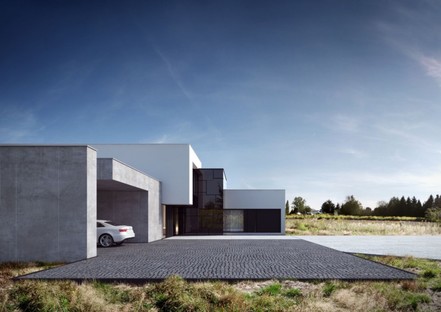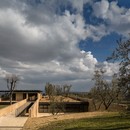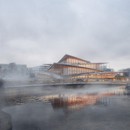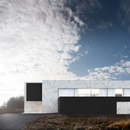23-09-2015
Architecture and Geometry: Stoki House by ReForm Architects
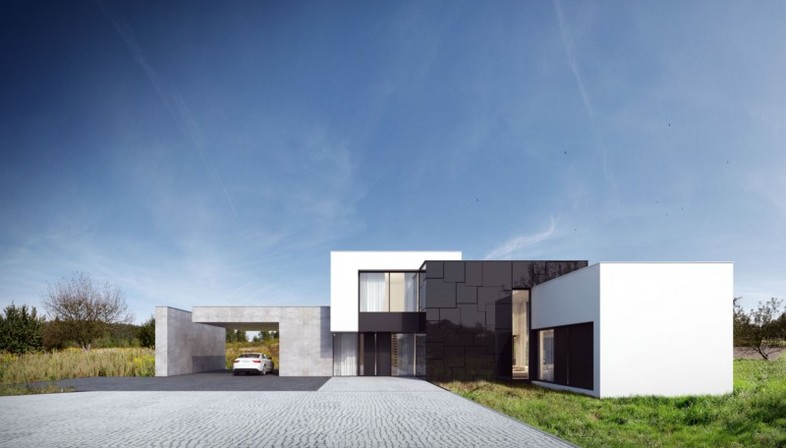
The Polish studio ReForm Architects, led by Marcin Tomaszewski, has developed over the years an aesthetic made up of statuary, geometric, square blocks. Regular volumes that mark an internal division of a simple, open, luminous space.
The Polish architect’s aptitude for geometry is also clearly seen in the design of Stoki House, north of Lodz, one hundred kilometres south of Prague.
The building is a series of simple intersecting volumes at different heights. The structural balance of the composition is also repeated in its materials. Various surfaces interact, like the shades of the grey scale, bringing contrast and continuity at the same time: white opaque plaster, rough cement and shiny black panels cover Stoki House also delineating the functions of individual spaces. The absence of colour highlights the construction, immersed in low, verdant vegetation.
Marcin Tomaszewski’s preference for open spaces and large windows is still evident: a large living area creates communication between all the areas of the home, from the kitchen to the studio, in a space two floors high to offer a generous view. The bedrooms on the upper floor overlook this open space.
Once again ReForm Architects shows that simplicity has a great impact when it is studied down to its smallest detail.
Francesco Cibati
Year:2015
Place: Lodz, Poland
Photography: Marcin Tomaszewski
http://www.reformarchitekt.pl/










