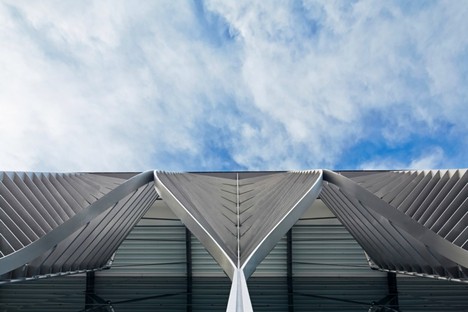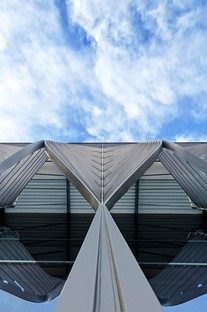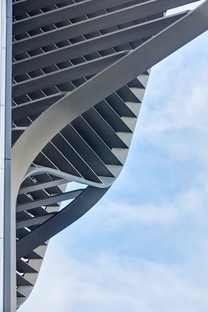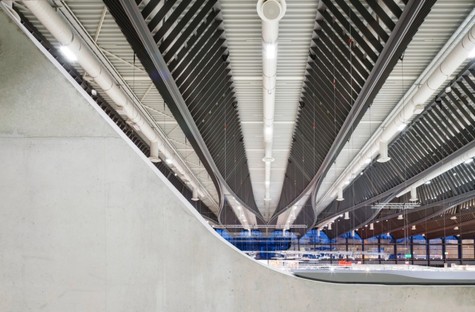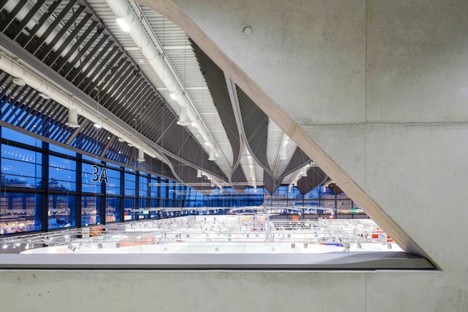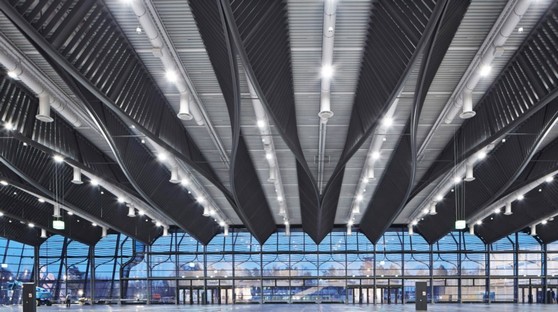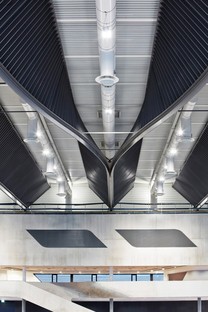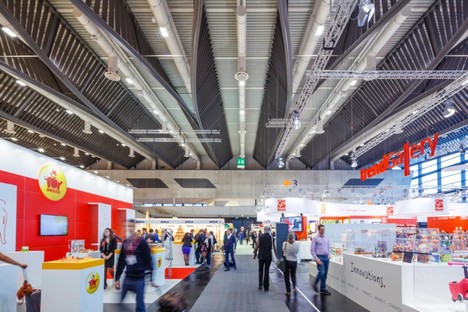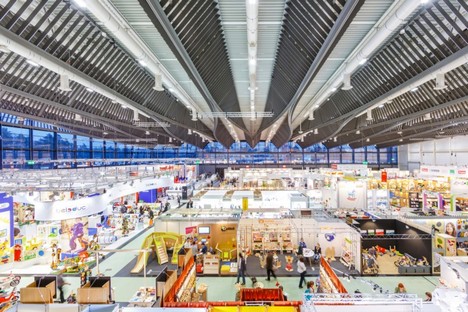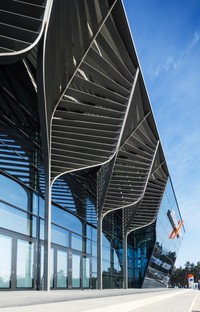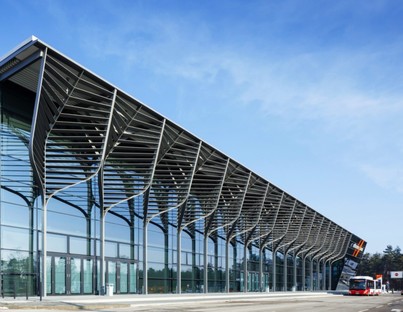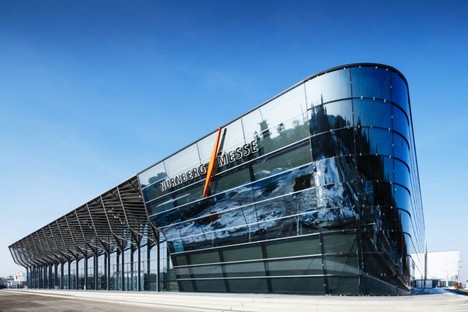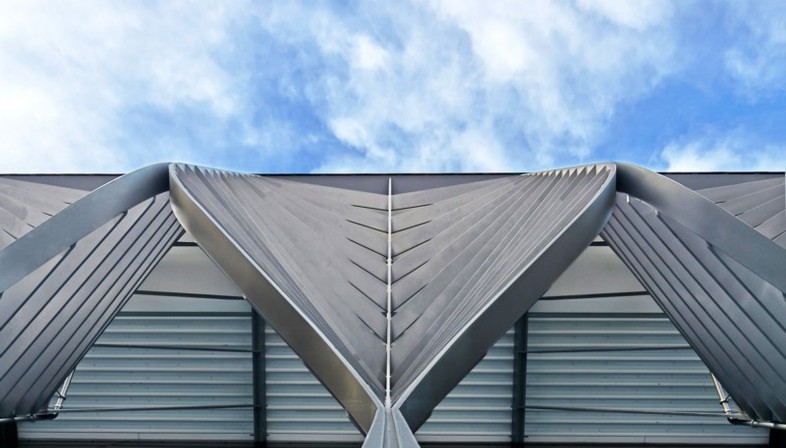
Zaha Hadid Architects designed the new pavilions of NürnbergMesse, one of the world’s biggest trade fair centres, hosting more than 120 trade fairs, congresses and conferences a year attracting 1.4 million visitors. The first hall, Hall 3A, shown in the pictures published here, was completed in 2014, and construction of Hall 3C began in the spring of 2016.
Hall 3A links the existing halls in the NürnbergMesse and picks up on the hexagonal motif of the grid of the original buildings, constructed in 1970. The motif adds rhythm to the triangular roof bays to create a dynamic geometry between the weight-bearing structure and the gaps, and is developed along the pavilion and on the southern wall. Only the utility block at the northern end of the construction is excluded. The block contains the coffee shop, conference halls and offices as well as technical utilities. The motif on the roof ideally continues vertically over the walls, creating what appears to be a slender colonnade supporting the overhang.
The principles inspiring Hall 3A were also applied to the plans for Hall 3C, adapting them to differences in size. The new hall is due to be completed by the end of 2018.
(Agnese Bifulco)
Design: Zaha Hadid Architects
Location: Nürnberg, Germany
Images courtesy of Zaha Hadid Architects photo by Heiko Stahl
http://www.zaha-hadid.com/










