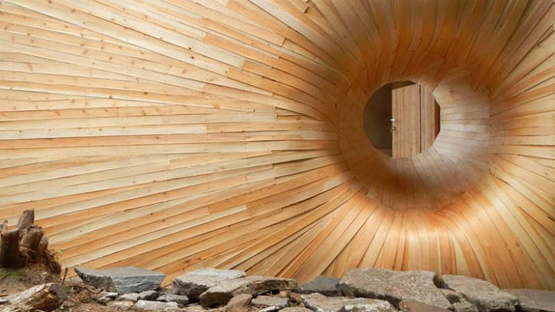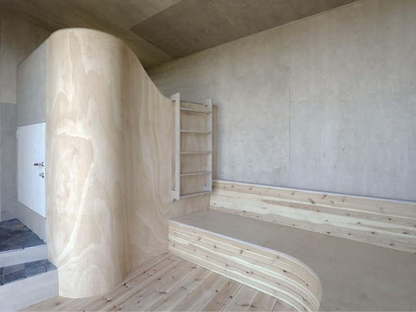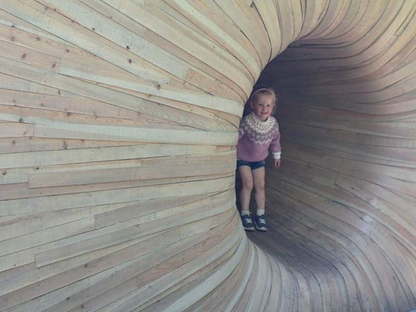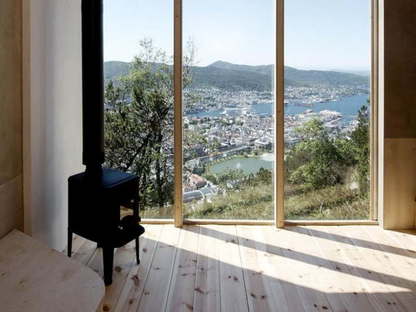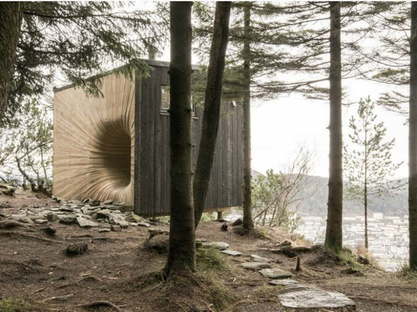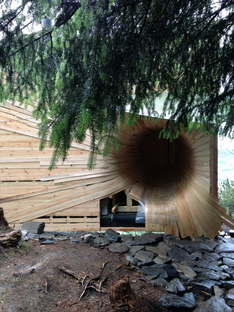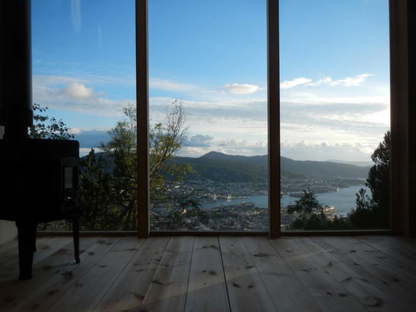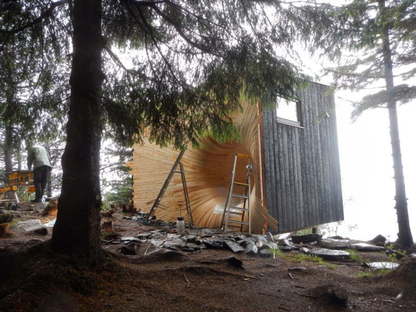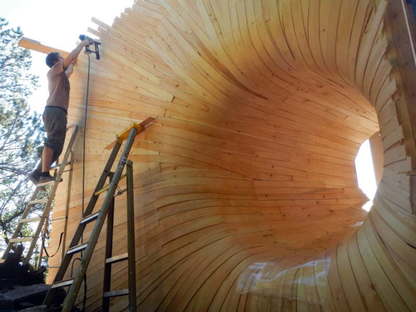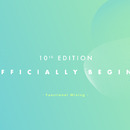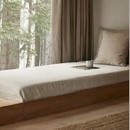05-02-2015
Tuba Cube: Norwegian students and mountain shelters
Bar, Rifugio, Sport & Wellness,
Wood,
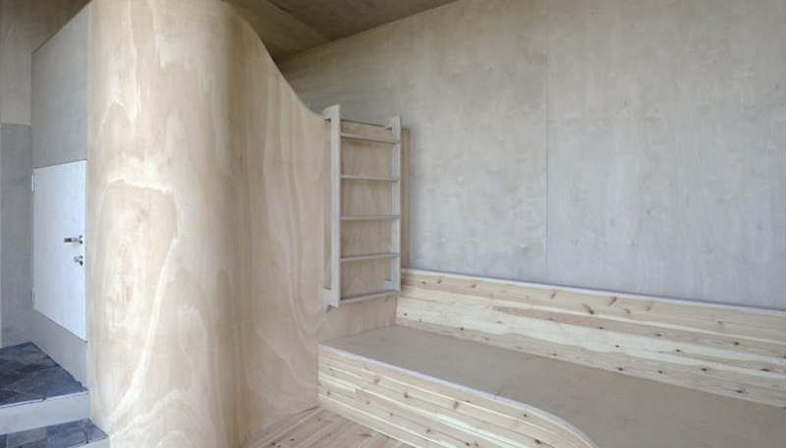
An interesting example of sustainable and socially useful architecture, the shelter is 95% made of wood, has no electricity, and is available for use free of charge. The Tubakuba is a mountain refuge in Fyøden, in the forests above Bergen in Norway. It is easily accessible but isolated from the city, making it possible for anyone to spend a night in the forest surrounded by nature.
Norwegian pine and burnt rough larch wood are the key materials in the interior and exterior alike, and the hygroscopic wood fibre insulates the shelter; the concept is to minimise the need for heat by keeping the building small: 14 sqm.
The shelter has panoramic views of the forest, the fjords and the city, creating a sensation that one is floating above the void, on the boundary between civilisation and uncontaminated nature.
The project was implemented by students from BAS, Bergen Architecture School, in partnership with OPA FORM Architects, and financed by the G.C. Rieber Foundation.
It is currently competing for the European Union Prize for Contemporary Architecture – Mies van der Rohe Award 2015.
Francesco Cibati
Year: 2014
Location: Bergen, Norway
Project team:
Students: Ida Helen Skogstad, Bent Brørs, Adrian Højfeldt, Eivind Lechbrandt, Gunnar Sørås, Alice Guan, Luise Storch, Eline Moe Eidvin, Shepol Barzan, Øyvind Kristiansen, Stein Atle Juvik, Eva Bull, Kristian Bøysen, Sondre Bakken,
Professors: Espen Folgerø, Håvard Austvoll, Sigurdur Gunnarsson, Hans Christian Elstad
Size: 14 sqm
www.bas.org
tubakuba.tumblr.com










