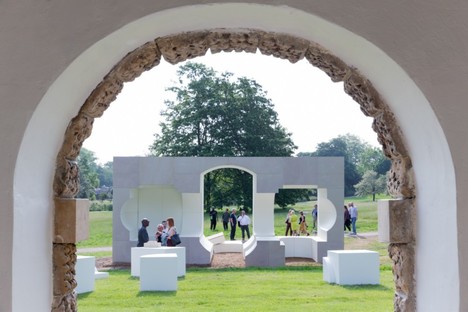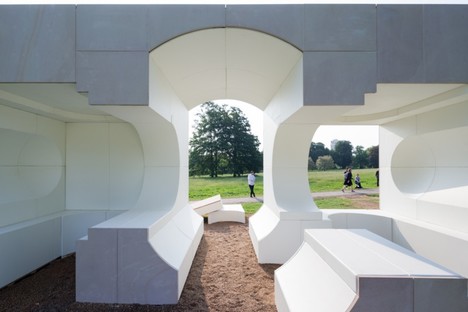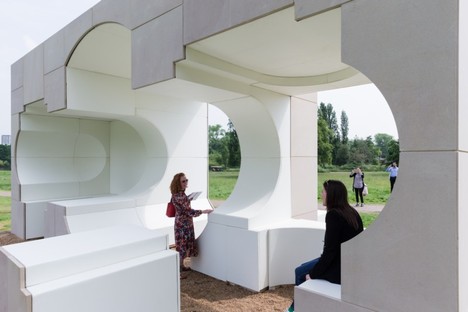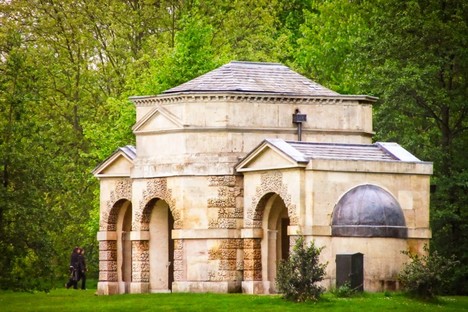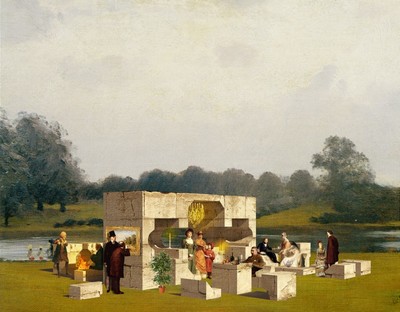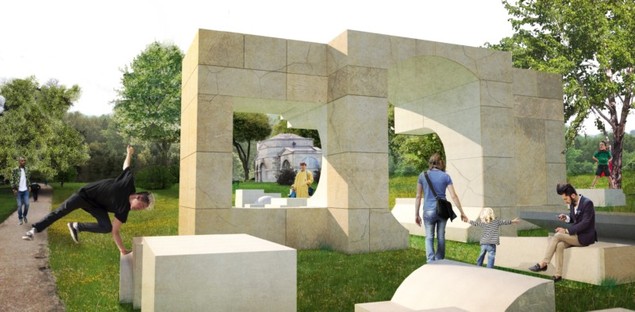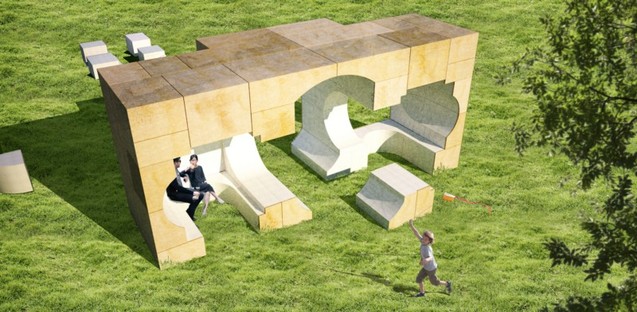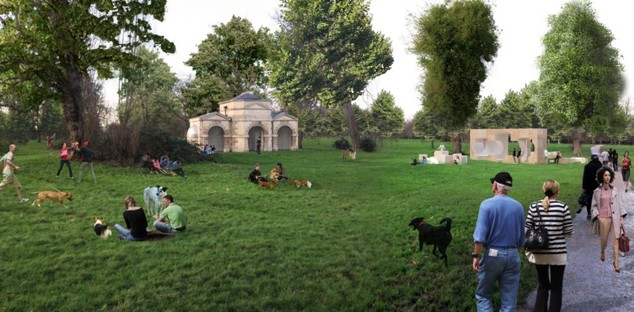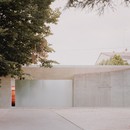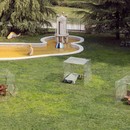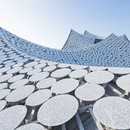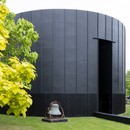25-07-2016
Kunlé Adeyemi – NLÉ Serpentine Summer House Londra
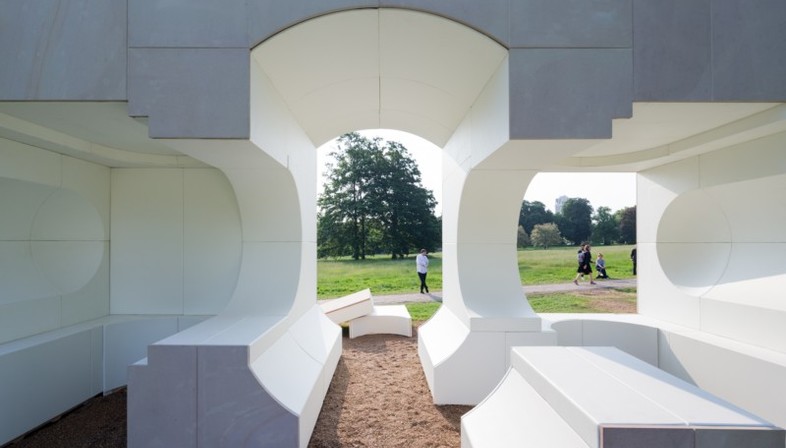
The 2016 Architecture Programme at the Serpentine Gallery in London includes not only the Serpentine Pavilion designed by BIG but four Summer Houses designed by four different architectural practices.
Over the past few weeks Floornature has presented projects by Asif Khan, Barkow Leibinger, and Yona Friedman; we conclude the list by presenting the fourth Summer House, designed by architect Kunlé Adeyemi of NLÉ.
Architect Kunlé Adeyemi’s project is an inverse replica of Queen Caroline’s Temple, the pavilion built in Kensington Gardens in 1743 attributed to William Kent which inspires all four Summer Houses. The architect drew his inspiration from the material qualities of the little neoclassical pavilion, reproducing its proportions and forms, breaking up the volume and putting it back together in a new space made out of prefabricated blocks similar to the ones used in the construction of Queen Caroline’s Temple. Kunlé Adeyemi’s installation is therefore made up of “abstract shapes” recalling the essential elements of architecture such as the room, the door and the window, where visitors may interact with each other and with the built and natural environment.
(Agnese Bifulco)
Design: Kunlé Adeyemi - NLÉ
Location: London, UK
Images courtesy of Serpentine Gallery, photo by Iwan Baan
http://www.serpentinegalleries.org/
http://www.nleworks.com/










