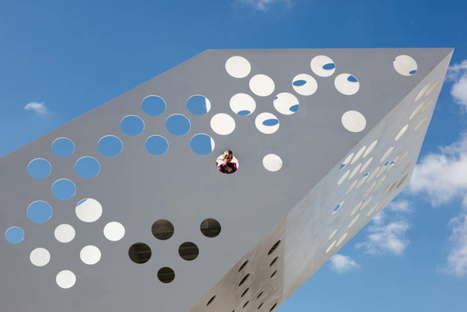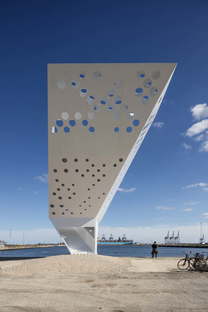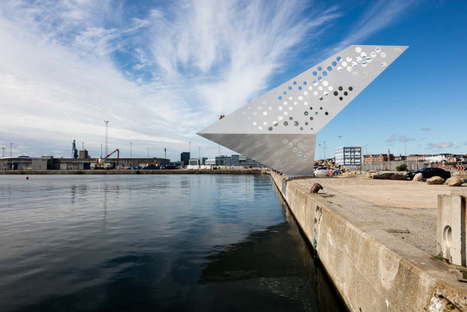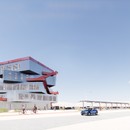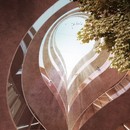16-03-2016
Dorte Mandrup Arkitekter The Salling Tower Aarhus
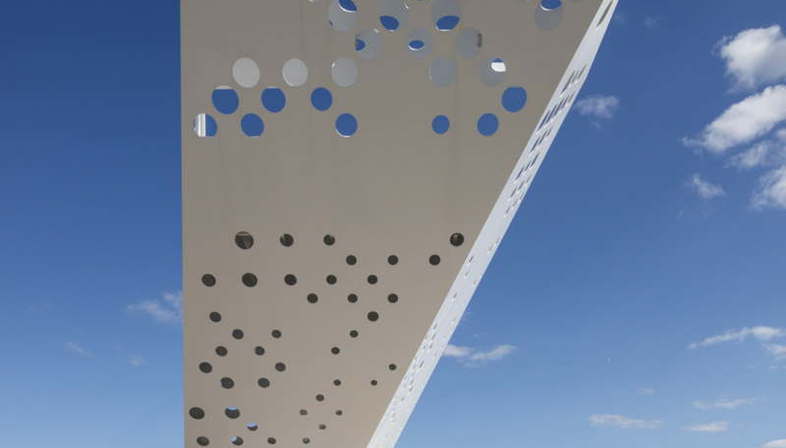
The panoramic tower designed by Dorte Mandrup Arkitekter is an important landmark in the port of Aarhus, in Denmark. The Danish studio was appointed to design the building upon winning a design competition, in which the judges concluded that Dorte Mandrup Arkitekter’s proposal was an architectural solution that went beyond the contest requirements.
The Salling Tower is an urban sculpture, a white steel volume which is a luminous, distinctive sign in the port and soon became a meeting-place as well as an important panoramic viewpoint. A large staircase leads to a foyer suspended over the water; continuing to climb higher, visitors reach the viewpoint, a platform 7.5 metres above the level of the wharf with a 360° view of the port and the bay. The steps of the staircase are wide enough to be used as seats. A lifting system ensures that the platform is accessible to all visitors, including those with mobility issues.
Geometry and materials make the tower an element that stands out from its context but contains references to the maritime setting and the history of trade in this place, for example with LED lights illuminating it from the inside recalling the masts of the nearby merchant ships.
(Agnese Bifulco)
Architect: Dorte Mandrup Arkitekter A/S
Engineer: Sten Jensen
Location: Aarhus, Denmark
Images courtesy of Dorte Mandrup Arkitekter A/S
www.dortemandrup.dk










