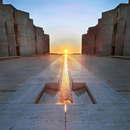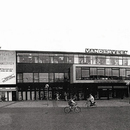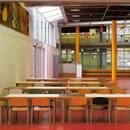Biography
One of the leading Dutch theorists and architects of the modern age, Herman Hertzberger (1932) graduated in Engineering and Architecture in 1958, as a student of Aldo van Eyck (1918-1999) and opened his own Practice in Amsterdam that same year.
During his studies, Hertzberger had already won a competition to design a student residence (1959-1966) in Amsterdam.
This project, like the expansion of the LinMij factory (1964), already contained numerous recurrent features seen in his future designs, including modifying a building’s function over time, the microcosm (the house contains a restaurant, bookshop, bar and 250 student rooms), and the “dynamic equilibrium between the individual and the community which Hertzberger puts at the center of his work” (Rossi).
A leading exponent of structuralism, Hertzberger also had a significant career as a teacher and theorist. He lectured at the University of Amsterdam (1965-1969), was an extraordinary professor at Delft University of Technology (1970-1999), and visiting professor at the University of Geneva (1982-1986) followed by professor from 1986 to 1993.
From 1959 to 1963, he collaborated with Aldo van Eyck and Jaap Bakema (members of Team 10) on Forum, a leading structuralist magazine.
His experience with the so-called Forumgroup led Hertzberger to create projects that sought to find the “human dimension” in buildings, countering anonymous urban sprawl. This is key to interpreting his famous offices for a thousand employees at Central Beheer (1969-1972),“symbolic of a new way of combining work and life without limits and hierarchies”, and the Ministry of Social Affairs at The Hague (1979-1990).
The possibility of changing the function of buildings over time is amply demonstrated with the Diagoon experimental housing (1967-1970). This housing complex, with 8 prototype houses that in principle are incomplete at the time of delivery to the owner, was therefore quite clearly an "incomplete project".
Starting with a basic internal structure, with two fixed areas, which could accommodate many variations, the residents themselves were able to decide how to divide their home, depending on their needs.
For example, compared to a “normal” house, there was no rigid division between the living room and the sleeping area. Part of the space could be partitioned off to create a room, while the remaining area formed a sort of “inside balcony” surrounding the entire living area and could be furnished as required.
This design “represented a attempt to get away from a number of persistent stereotypes which still dominate housing today”.
Hertzberger designed numerous school buildings during his long career, including the Montessori School in Delft (1966, extended several times). The articulated building enables simultaneous activities, with one not disturbing the other. The L-shaped classrooms create a wide, complementary central corridor which runs diagonally through the building.
Others include the Apollo (1983) and De Evenaar (1986) Schools, both in Amsterdam, Polygoon, Almere (1992), Anne Frank School, Papendrecht (1994) and more recently ABC School De Bron in Amersfoort (2012) and Twickel College, Hengelo (2016).
His body of work includes two notable, large projects during the 1990s: the Gebaute Landschaft Office Park, Freising (Germany) and particularly the Chassé Theatre, Breda (1995, subsequently extended in 2018), described as almost “expressionist”.
Hertzberger is a honorary member of many academic institutions, primarily the Royal Institute of British Architects (since 1991), Academy of Arts, Berlin (1993), Academy of Design, Florence (1995), French Academy of Architecture (1997) and American Institute of Architects (AIA, 2004). In 2012 he was awarded the RIBA Royal Gold Medal.
Since 2015 his architectural practice operates under the acronym AHH, with a portfolio that includes urban planning, housing, offices, cultural and education buildings, in particular in the Netherlands.
In addition to issues relating to sustainability, AHH pays particular attention to "giving every building a distinctive character, which emphasizes the client’s identity (...) with a continuous exchange of views, leading to a unique outcome”.
His essays on architecture include Lessons for Students in Architecture (1991), an anthology of articles and lectures from 1973; Space and the Architect - Lessons in Architecture 2 (1999) and Space and Learning - Lessons in Architecture 3 (2008).
Herman Hertzberger selected works and projects
- Ampliamento della scuola De Wijert, Groningen (Olanda), 2020
- Hertzberger Parc(progetto), Apeldoorn (Olanda), 2019
- CODA café (progetto), Apeldoorn (Olanda), 2019
- Nieuwe Veste Culture market, Breda (Olanda), 2019
- Ampliamento del Teatro Chassè, Breda (Olanda), 2018
- Organ TivoliVredenburg, Utrecht (Olanda), 2017
- Ampliamento della scuola Stationskwartier, Rijswijk (Olanda), 2016
- Twickel College, Hengelo (Olanda), 2016
- Omnibus, Arnhem (Olanda), 2015
- TivoliVredenburg, Utrecht (Olanda), 2014
- Faculty of Applied Physics and Electrical Engineering, Flux, University of Technology, Eindhoven (Olanda), 2014
- Community centre De Wetering, Arnhem (Olanda), 2012
- ABC school De Bron, Amersfoort (Olanda), 2012
- Urban plan Waterrijk, Eindhoven (Olanda), 2010
- Edifici per il Water Management and Sewerage Department, Amsterdam (Olanda), 2005
- Media Park Forum, Colonia (Germania), 2004
- Complessi residenziali a Düren (Germania), 1997
- Montessori College Oost, Amsterdam (Olanda), 1996
- Ampliamento Centro Commerciale Vanderveen, Assen (Olanda), 1998
- Teatro Markant, Uden (Olanda), 1996
- Teatro Chassé, Breda (Olanda), 1995
- Centro teatrale, L’Aia (Olanda), 1993
- Biblioteca e scuola di musica, Breda (Olanda), 1993
- Sede dell’Ufficio Brevetti del Benelux, L’Aia (Olanda), 1991
- Ministero degli Affari Sociali, L’Aia (Olanda), 1990
- Scuola De Evenaar, Amsterdam (Olanda), 1986
- Scuole Apollo, Amsterdam (Olanda), 1983
- Centro musicale Vredenburg, Utrecht (Olanda), 1978
- Case Diagonal, Delft (Olanda), 1971
- Casa per anziani De Drie Hoven, Amsterdam (Olanda), 1974
- Uffici della Centraal Beheer, Apeldoorn (Olanda), 1972
- Alloggio sperimentale Diagoon, Delft (Olanda), 1970
- Scuola Montessori, Delft (Olanda), 1966 e succ. ampliamenti
- Casa dello studente, Amsterdam (Olanda), 1966
- Ampliamento fabbrica LinMij, Amsterdam (Olanda), 1964
Official website:
http://www.ahh.nl
During his studies, Hertzberger had already won a competition to design a student residence (1959-1966) in Amsterdam.
This project, like the expansion of the LinMij factory (1964), already contained numerous recurrent features seen in his future designs, including modifying a building’s function over time, the microcosm (the house contains a restaurant, bookshop, bar and 250 student rooms), and the “dynamic equilibrium between the individual and the community which Hertzberger puts at the center of his work” (Rossi).
A leading exponent of structuralism, Hertzberger also had a significant career as a teacher and theorist. He lectured at the University of Amsterdam (1965-1969), was an extraordinary professor at Delft University of Technology (1970-1999), and visiting professor at the University of Geneva (1982-1986) followed by professor from 1986 to 1993.
From 1959 to 1963, he collaborated with Aldo van Eyck and Jaap Bakema (members of Team 10) on Forum, a leading structuralist magazine.
His experience with the so-called Forumgroup led Hertzberger to create projects that sought to find the “human dimension” in buildings, countering anonymous urban sprawl. This is key to interpreting his famous offices for a thousand employees at Central Beheer (1969-1972),“symbolic of a new way of combining work and life without limits and hierarchies”, and the Ministry of Social Affairs at The Hague (1979-1990).
The possibility of changing the function of buildings over time is amply demonstrated with the Diagoon experimental housing (1967-1970). This housing complex, with 8 prototype houses that in principle are incomplete at the time of delivery to the owner, was therefore quite clearly an "incomplete project".
Starting with a basic internal structure, with two fixed areas, which could accommodate many variations, the residents themselves were able to decide how to divide their home, depending on their needs.
For example, compared to a “normal” house, there was no rigid division between the living room and the sleeping area. Part of the space could be partitioned off to create a room, while the remaining area formed a sort of “inside balcony” surrounding the entire living area and could be furnished as required.
This design “represented a attempt to get away from a number of persistent stereotypes which still dominate housing today”.
Hertzberger designed numerous school buildings during his long career, including the Montessori School in Delft (1966, extended several times). The articulated building enables simultaneous activities, with one not disturbing the other. The L-shaped classrooms create a wide, complementary central corridor which runs diagonally through the building.
Others include the Apollo (1983) and De Evenaar (1986) Schools, both in Amsterdam, Polygoon, Almere (1992), Anne Frank School, Papendrecht (1994) and more recently ABC School De Bron in Amersfoort (2012) and Twickel College, Hengelo (2016).
His body of work includes two notable, large projects during the 1990s: the Gebaute Landschaft Office Park, Freising (Germany) and particularly the Chassé Theatre, Breda (1995, subsequently extended in 2018), described as almost “expressionist”.
Hertzberger is a honorary member of many academic institutions, primarily the Royal Institute of British Architects (since 1991), Academy of Arts, Berlin (1993), Academy of Design, Florence (1995), French Academy of Architecture (1997) and American Institute of Architects (AIA, 2004). In 2012 he was awarded the RIBA Royal Gold Medal.
Since 2015 his architectural practice operates under the acronym AHH, with a portfolio that includes urban planning, housing, offices, cultural and education buildings, in particular in the Netherlands.
In addition to issues relating to sustainability, AHH pays particular attention to "giving every building a distinctive character, which emphasizes the client’s identity (...) with a continuous exchange of views, leading to a unique outcome”.
His essays on architecture include Lessons for Students in Architecture (1991), an anthology of articles and lectures from 1973; Space and the Architect - Lessons in Architecture 2 (1999) and Space and Learning - Lessons in Architecture 3 (2008).
Herman Hertzberger selected works and projects
- Ampliamento della scuola De Wijert, Groningen (Olanda), 2020
- Hertzberger Parc(progetto), Apeldoorn (Olanda), 2019
- CODA café (progetto), Apeldoorn (Olanda), 2019
- Nieuwe Veste Culture market, Breda (Olanda), 2019
- Ampliamento del Teatro Chassè, Breda (Olanda), 2018
- Organ TivoliVredenburg, Utrecht (Olanda), 2017
- Ampliamento della scuola Stationskwartier, Rijswijk (Olanda), 2016
- Twickel College, Hengelo (Olanda), 2016
- Omnibus, Arnhem (Olanda), 2015
- TivoliVredenburg, Utrecht (Olanda), 2014
- Faculty of Applied Physics and Electrical Engineering, Flux, University of Technology, Eindhoven (Olanda), 2014
- Community centre De Wetering, Arnhem (Olanda), 2012
- ABC school De Bron, Amersfoort (Olanda), 2012
- Urban plan Waterrijk, Eindhoven (Olanda), 2010
- Edifici per il Water Management and Sewerage Department, Amsterdam (Olanda), 2005
- Media Park Forum, Colonia (Germania), 2004
- Complessi residenziali a Düren (Germania), 1997
- Montessori College Oost, Amsterdam (Olanda), 1996
- Ampliamento Centro Commerciale Vanderveen, Assen (Olanda), 1998
- Teatro Markant, Uden (Olanda), 1996
- Teatro Chassé, Breda (Olanda), 1995
- Centro teatrale, L’Aia (Olanda), 1993
- Biblioteca e scuola di musica, Breda (Olanda), 1993
- Sede dell’Ufficio Brevetti del Benelux, L’Aia (Olanda), 1991
- Ministero degli Affari Sociali, L’Aia (Olanda), 1990
- Scuola De Evenaar, Amsterdam (Olanda), 1986
- Scuole Apollo, Amsterdam (Olanda), 1983
- Centro musicale Vredenburg, Utrecht (Olanda), 1978
- Case Diagonal, Delft (Olanda), 1971
- Casa per anziani De Drie Hoven, Amsterdam (Olanda), 1974
- Uffici della Centraal Beheer, Apeldoorn (Olanda), 1972
- Alloggio sperimentale Diagoon, Delft (Olanda), 1970
- Scuola Montessori, Delft (Olanda), 1966 e succ. ampliamenti
- Casa dello studente, Amsterdam (Olanda), 1966
- Ampliamento fabbrica LinMij, Amsterdam (Olanda), 1964
Official website:
http://www.ahh.nl
Related Articles: Herman Hertzberger
Related Articles









