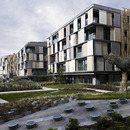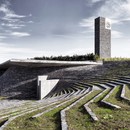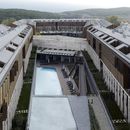Biography
Turkish architect, Emre Arolat (1963) graduated from Mimar Sinan Fine Arts University in 1986.Having accumulated significant experience at Metcalf and Associates Architectural Office in Washington D.C. (1986-1987), he became a partner at Arolat Architects design studio, managed by his parents Neşet e Şaziment Arolat since 1961.
In 2004, he founded his own design studio, Emre Arolat Architects (EAA) alongside Gonca Paşolar, drawing on his experience working in his parents’ studio. Today, EAA is one of the leading architectural practices in Turkey with an acknowledged international presence, due to offices in New York and London, as well as Istanbul.
Since its launch, the Practice has worked on urban masterplans, private buildings and offices, airports, cultural and multi-purpose buildings, sports and tourist centers, almost all in Turkey.
The team at Emre Arolat Architects is guided by a design philosophy that focuses on identifying and understanding the surroundings it works in. No assessment is made in advance, but the concepts, translated into architectural features, are strictly dependent on the specific location, its social conditions and landscape. The architects are not committed to specific materials and forms, but treat each project as unique and unrepeatable.
Emre Arolat Architects attracted international attention with the Minicity Theme Park in Antalya (2004), selected as a finalist in the Mies van der Rohe Awards. This was followed by the Ipekyol Turkish textile factory, Edirne in 2006 and Arketip housing complex, Istanbul the same year.
The Raif Dinckok Cultural Center, Yalova (2011), notable for the spectacular use of Corten steel facades, is “clearly inspired by the grills on Arab mosques and buildings, thresholds of a world worth preserving, and the confines of physical and spiritual interiority" (M. Corradi). Freed from any traditional protective function and distinction between inside and outside, the facade has a striking decorative impact on the landscape. Although resistant to the weather, the steel structure allows air and light to filter through to the inside. Corten steel, with its rusty surface, was selected "in tribute to industry and the resilient forces of nature". The internal layout, independent of the structural “skin”, is freely interpreted in a way that “directly depends on function, with no superstructures, where even walkways at ground level and above are designed freely in space, with no physical connection with the areas and places they lead to”.
With the Sancaklar Mosque in Istanbul (2013), the EAA practice distanced itself from classic Ottoman mosque designs, starting from the concept that a place for prayer should not have a predefined form."The project focused exclusively on the essence of a religious space, distancing itself from discussions regarding form", putting sensory and emotional aspects at the forefront. The design emphasized "the purest forms of light and substance, creating a primary inner world free from cultural burdens". The building disappears into the slope of the site (only the 6 meter canopy is visible from outside), merging into the landscape as if it had always been part of it. There is a clear demarcation between the monumental walls and serene interior space, dedicated to meditation, and crowded urban surroundings. The interior of the mosque is "a simple cave-like space (...) the slits and openings along the Qibla wall (which indicates the direction of Mecca) enhance the directionality of the space and allow daylight to filter into the prayer room" (Domus).
The Sancaklar mosque won the WAF Award - World Architecture Festival 2013 for best religious building.
Yalikavak Palmarina, Mugla (2014), a remarkable project extending the existing marina complex, is aimed at the upper-middle classes, given the restaurants, beach-pool club, in addition to sanitary and mechanical amenities for super-yachts which dock at the harbor. The first phase of EAA’s design focused on a fusion of the landscape and local architecture, thus avoiding creating a generic resort, alien to local Mediterranean traditions. The various units, on a grid structure, are of different heights with atypical additions such as a boundary wall and tower. Only one material was used - travertine - following the traditions of ancient cities such as Kos and Rhodes. For the second and third phases of the complex, "shopping units were created along the marina’s shoreline, continuing the Mediterranean feeling, with a wide overhang that creates a continuous shaded path, sometimes turning into a colonnade alongside the shops".
The complex won the WAF Award - World Architecture Festival - 2014 for best commercial building.
The Practice has won numerous international awards including the Aga Khan Architecture Award 2010, Osman Hamdi Bey Award 2011, Green Good Design Award 2011, MIPIM/AR Future Projects Award 2012 together with many Cityscape Dubai and European Property Awards.
The volume Context & Plurality by Philip Jodidio and Suha Ozkan, published by Rizzoli (New York, 2013), is a compilation of the Practice’s most significant projects. Major exhibitions have been held at the Design Museum and Royal Academy of Arts, London, at the RIBA and Venice Biennale International Architecture Exhibition in 2012 and 2016.
Emre Arolat Architects selected works and projects
- Pilevneli Gallery, Istanbul (Turchia), 2017
- Munya Restaurant, Miami (USA), 2017 - in corso
- Ege Perla, Izmir (Turchia), 2017
- BerKM - Bergama Cultural Center, Izmir (Turchia), 2016
- Trasformazione della fabbrica Mecidiyekoy Liqueur and Cognac, Istanbul (Turchia), 2017
- New Kent Road Residential Complex, Londra (Regno Unito), 2016 - in corso
- Abdullah Gül Presidential Museum and Library, Kayseri (Turchia), 2016
- Zorlu Center Mixed Use Complex, Istanbul (Turchia), 2014
- Maslak no. 1 Office Building, Istanbul (Turchia), 2014
- Antakya Museum Hotel, Antakya (Turchia), 2014
- Yalikavak Palmarina, Mugla (Turchia), 2013
- Ulus Savoy Residences, Istanbul (Turchia), 2013
- Moschea Sancaklar, Istanbul (Turchia), 2013
- Vicem Bodrum Houses, Mugla (Turchia), 2013
- Tekfen Kagithane Ofispark, Istanbul (Turchia), 2012
- Raif Dinckok Cultural Center, Yalova (Turchia), 2011
- Vicem Bodrum Residences, Mugla (Turchia), 2010
- Eyup Cultural Center and Marriage Hall, Istanbul (Turchia), 2010
- EAA Levent Office, Istanbul (Turchia), 2010
- Folkart Narlidere Housing, Izmir (Turchia), 2008
- 7800 Cesme Residences and Hotel, Izmir (Turchia), 2008
- Le Méridien Hotel Istanbul Etiler, Istanbul (Turchia), 2007
- Santral Istanbul Contemporary Art Museum, Istanbul (Turchia), 2006
- Arketip housing, Istanbul (Turchia), 2006
- Ipekyol Textile Factory, Edirne (Turchia), 2006
- Minicity Theme Park, Antalya (Turchia), 2004
Official website:
www.emrearolat.com
Related Articles: Emre Arolat Architects
Related Articles









