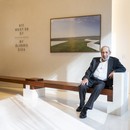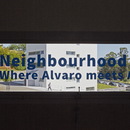Biography
With a career spanning more than half a century, Alvaro Siza Vieira (1933) is widely regarded as one of the leading exponents of modern Portuguese architecture and one of the world’s most prominent architects of the last few decades.
His structures, ranging from swimming pools to public buildings, are “characterized by a quiet clarity of form and function, a sensitive integration into their environment, and a purposeful engagement with both cultural and architectural traditions” (Enc. Britannica).
He has continued in the footsteps of the great Rationalists, also by recovering materials and using traditional methods, while keeping an original and distinctive style. At a young age, Siza wanted to become a sculptor, “but his father’s objections and his own admiration for the work of Catalan architect Antoni Gaudí” led him to enroll in an architecture program at the Porto Fine Arts School (now part of the University of Porto) in 1949. In 1954, a year before graduating, “he opened a private architecture practice in Porto and designed four houses in his hometown”.
Between 1955 and 1958, he gained extensive experience in the studio of his former professor Fernando Tàvora, from whom he learned “a sensitive, attentive interpretation of the story told by anthropology and topography”.
This apprenticeship also instilled in him an architectural philosophy “that maintained a respect for vernacular traditions but sought their continuity within a contemporary context”.
He then opened his own studio and began a long teaching career in Switzerland, the USA and Colombia.
His first famous constructions were the Boa Nova Tea House restaurant (1963) and the Tidal Pools in Leça da Palmeira (1966).
Both projects received critical acclaim. In the first case, for the use of different materials and the clever integration with the rocky landscape on which the complex stands, stating in this regard that “the project was the result of a focus on the natural balance of the area, which extends between a small church and a lighthouse further on. Therefore the restaurant is not high (...) to avoid clashing with the proportions of the church. The goal of the project was not to compete with that presence, while at the same time preventing the construction from being without character, reconciling the autonomy of the new building with the existing context”. In the second case, the Tidal Pools in Leça da Palmeira are a perfect example of integration between the building and the coastal rock, thanks to the edges shaped by both cement and stone. To this day, this project still stands out as one of the most appreciated in his long career.
In the course of his career, he began to reject the legacy of the figure of the architect-demiurge, capable of distinguishing between usable and important elements and those that appear to be secondary, and went so far as to affirm that “everything that exists is important, and nothing can be excluded from reality”.
The result was countless sketches, drawn with great skill, the subject of study and of many exhibitions: drawings so accurate that “they invented not only a form of calligraphy, but a method of progressively approaching design” (Gregotti), capable of imagining poetics “in which the possible measures itself against the real” (Angelillo).
Among his many works, the most notable are homes all over Portugal, built from 1964 onwards; Banco Borges & Irmão a Vila do Conde (1986), the Center for Advanced Studies in Education in Setúbal (1994); the Faculty of Architecture of the University of Porto (1995) and the Aveiro campus library (1994).
Outside Portugal, the Galician Center for Contemporary Art (1993) and the Faculty of Information Sciences (2000) in Santiago de Compostela, Spain, are worthy of mention. In Italy, with his long-time student and collaborator Eduardo Souto De Moura, Siza designed the Municipio Metro Station in Naples (2015) and the redevelopment of the square; in London, the pavilion of the Serpentine Gallery in Hyde Park (2005); and, in Rotterdam, the New Orleans Tower (2010).
Since 2011, Siza has been working with Juan Domingo Santos on the (currently suspended) project for the new visitor center of the historic Alhambra monumental complex in Granada, a UNESCO World Heritage Site.
He won the Golden Lion in Venice (2002) for the project for the headquarters of the Iberê Camargo Foundation in Porto Alegre, Brazil (completed in 2008), followed by the Golden Lion for Lifetime Achievement 10 years later. He won the Pritzker Prize in 1992.
Alvaro Siza selected works and projects
- Ristrutturazione del Museo Civico Abade Pedrosa - MMAP (con E. Souto de Moura), Santo Tirso (Portogallo), 2016
- Museo Internazionale di Scultura Contemporanea - MIEC (con E. Souto de Moura), Santo Tirso (Portogallo), 2016
- Progetto Stazione Municipio della linea metropolitana (con E. Souto de Moura), Napoli (Italia), 2015
- Nuovo spazio per l'accoglienza dei visitatori - Atrio de La Alhambra (con J. Domingo Santos, progetto), Granada (Spagna), 2011 - in corso
- New Orleans Tower, Rotterdam (Olanda), 2010
- Sede della Fondazione Iberê Camargo di Porto Alegre, Porto Alegre (Brasile), 2008
- Padiglione della Serpentine Gallery (con E. Souto de Moura), Hyde Park, Londra (Regno Unito), 2005
- Padiglione portoghese all’Expo 2000 (con E. Souto de Moura), Hannover (Germania), 2000
- Facoltà di Scienze dell’informazione, Santiago de Compostela (Spagna), 2000
- Museo d’Arte Contemporanea, Porto (Portogallo), 1999
- Padiglione portoghese all’Expo ‘98, Lisbona (Portogallo), 1998
- Sede del Rettorato dell’Università di Alicante (Spagna), 1998
- Quartiere Malagueira, Evora (Portogallo), 1997
- Facoltà di Architettura, Porto (Portogallo), 1996
- Scuola superiore di educazione, Setúbal (Portogallo), 1994
- Biblioteca del campus universitario, Aveiro (Portogallo), 1994
- Centro galego di arte contemporanea, Santiago de Compostela (Spagna), 1993
- Abitazioni nel parco Van der Venne, L’Aia (Olanda), 1988
- Agenzia del Banco Borges & Irmão, Vila do Conde (Portogallo), 1986
- Abitazioni Bouca e S. Victor, Porto (Portogallo), 1977-1979
- Piscine del Parco di Quinta da Conceicao e del lungomare, Leça da Palmeira (Portogallo), 1965-1966
- Ristorante e casa del tè, Boa Nova, Leça de Palmeira (Portogallo), 1963
Related Articles: Alvaro Siza
Related Articles









