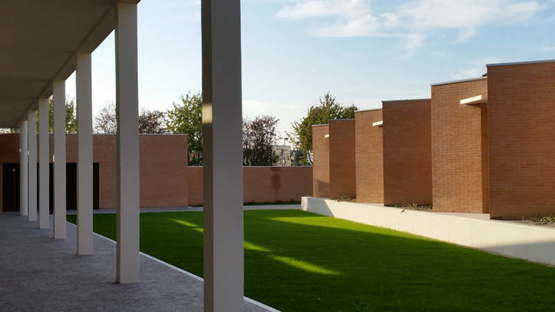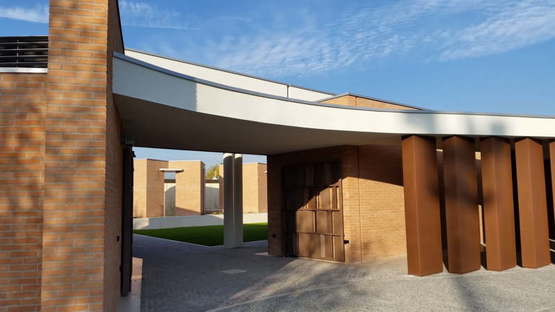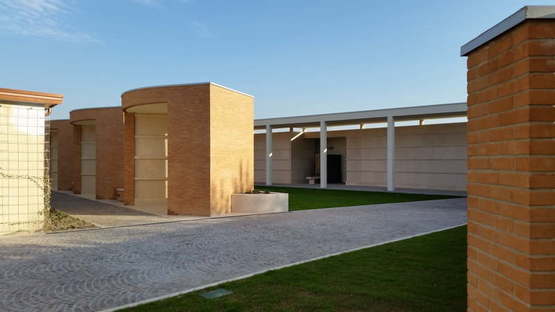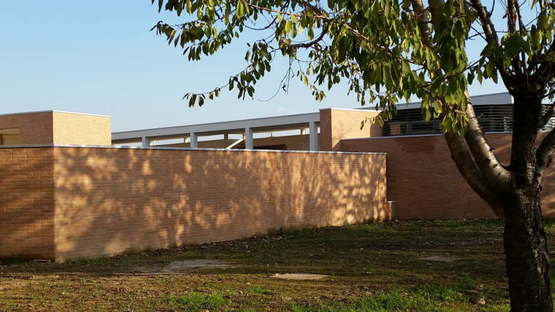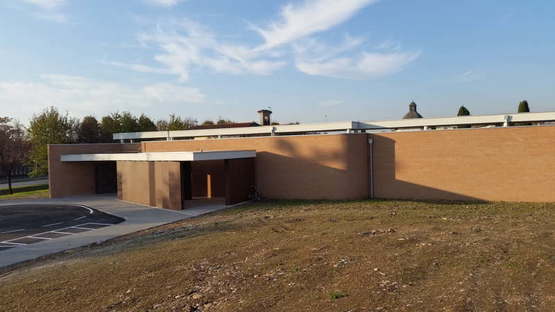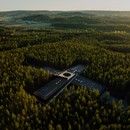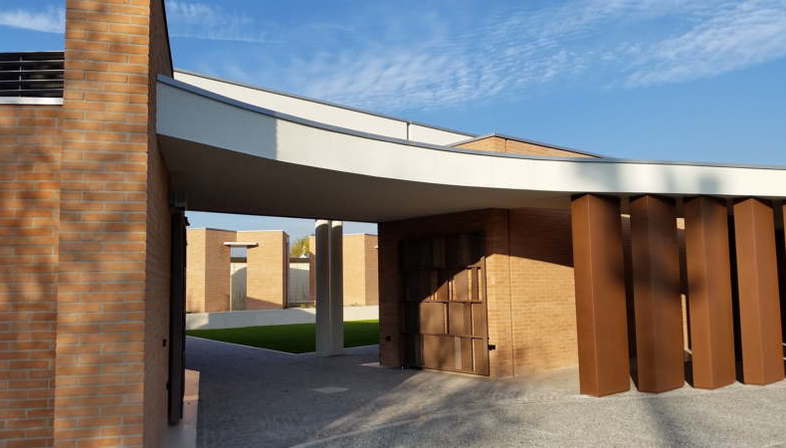
Architects Pietro Pasqualini and Vittorino Turra designed an expansion for the cemetery of Urago d'Oglio, defining the relationship with the existing constructions and the historic and symbolic elements associated with places dedicated to the dead and to memories in the collective imagination.
The project was inspired by the need to separate the apse of the church from the nearby service construction in order to create the entrance to the new burial ground. The new expansion is a central green field with three buildings and enclosing walls. The buildings consist of the new entrance with cemetery service areas, linked by a portico to a linear construction containing tombs, with five family tombs on the opposite site, sharing a common base in which flower beds and benches are located. The architects use the contrast between the pinkish exposed brick and the white botticino marble to underline the new constructions’ connections with local tradition.
The expansion was completed with landscaping of the outdoor areas, creating an area planted with tall trees to mitigate the cemetery’s relationship with the nearby industrial zone.
(Agnese Bifulco)
Architectural design: arch. Pietro Pasqualini + arch. Vittorino Turra (Studio associato Sezione d’Architettura – Rovato - BS)
Location: Urago d'Oglio (BS) – Italy
Images courtesy of architects










