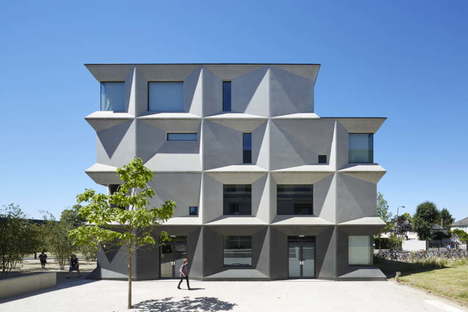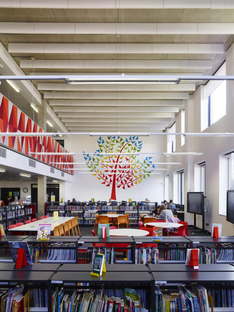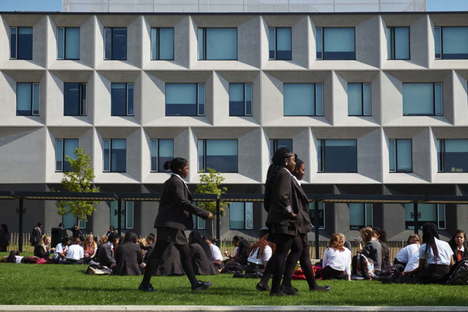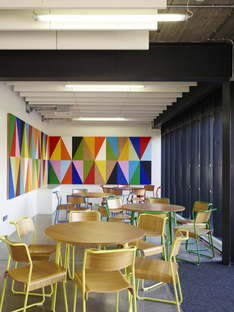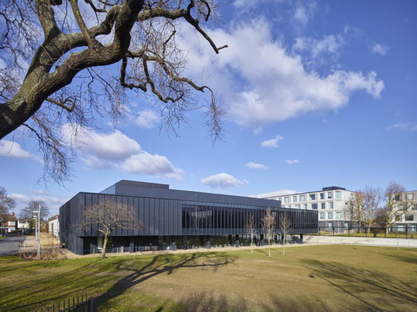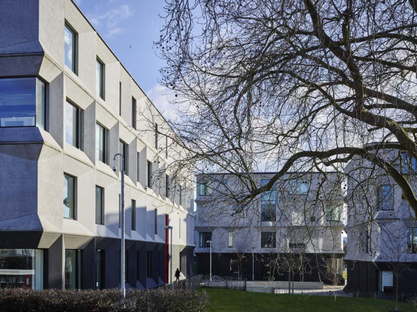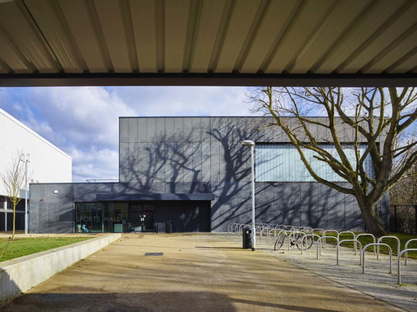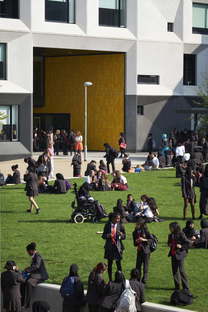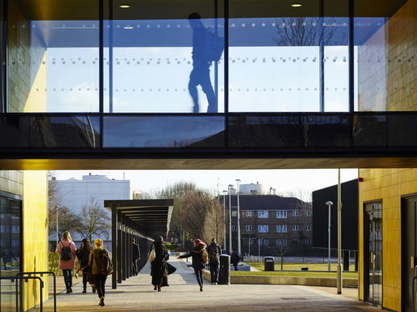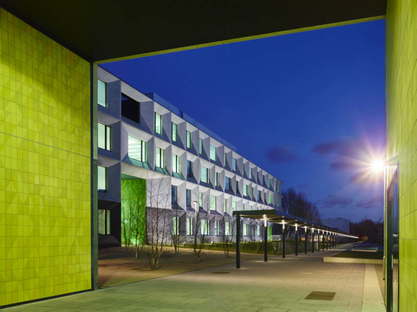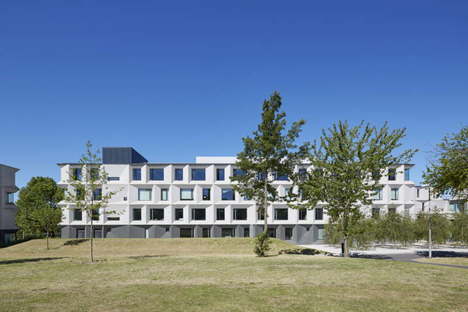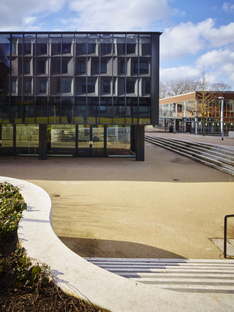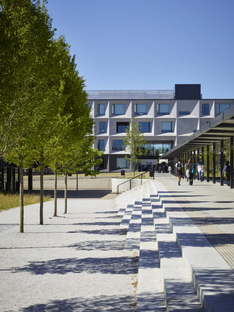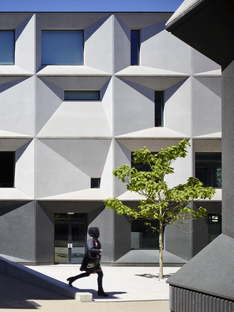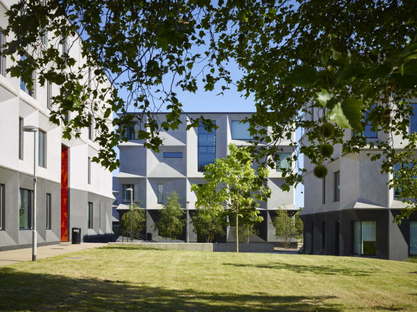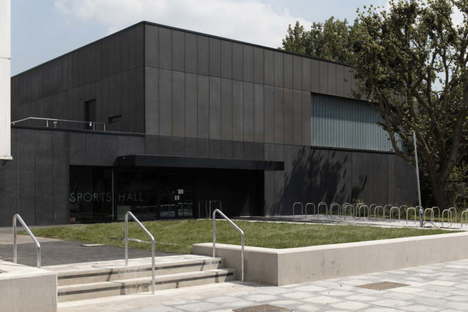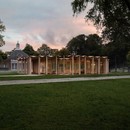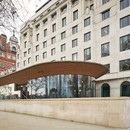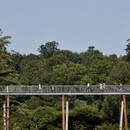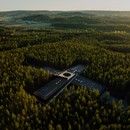29-07-2015
Allford Hall Monaghan Morris Burntwood School London
University, Factories, School, Pavilions, Landscape, Sport & Wellness,
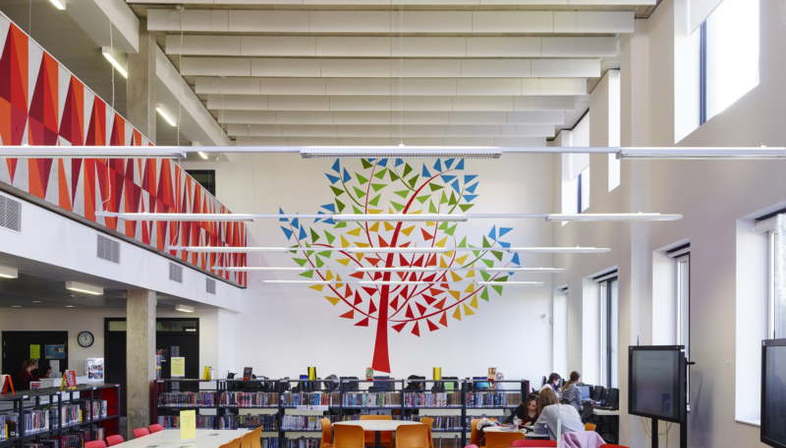
Burntwood School in Wandsworth, south of London, is a campus built in 1950; all that remains of the original complex is a building containing a swimming pool and a gym and an Assembly Hall designed by architect Leslie Martin. The demolished buildings have been replaced with 6 new pavilions designed by Allford Hall Monaghan Morris: 4 buildings for classrooms, one for sports and the performing arts, and one for the cafeteria.
The design of the landscape played an important role in giving shape to a consistent campus in which new pavilions and old buildings all stand in the right places.
The most characteristic element of the project is the prefabricated concrete panels covering the walls of the pavilions, modules produced using 8 different moulds with windows of various different sizes. The prefabricated elements add motion and lighten up the walls of the buildings, corresponding to brightly lit internal spaces of double or even triple height.
The project by Allford Hall Monaghan Morris is one of six finalists for the Riba Stirling Prize, a nomination earned after obtaining the corresponding regional and national titles: Riba London Award 2015, Riba National Award 2015.
(Agnese Bifulco)
Architect: Allford Hall Monaghan Morris www.ahmm.co.uk
Client: Wandsworth Borough Council
Awards Won: Riba National Award 2015 - Riba London Award 2015
Location: London, UK
Contractor: Lend Lease
Structural Engineers: Buro Happold
M&E Engineers: Mott Macdonald Fulcrum
Landscape Architects: Kinnear Landscape Architects
Images courtesy of Riba
Photographer: Timothy Soar, Rob Parrish










