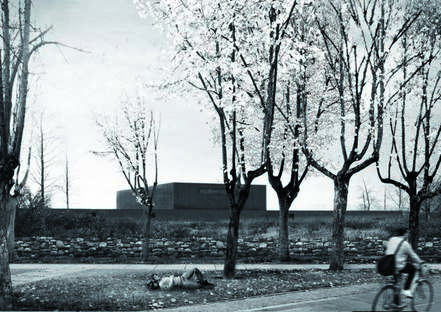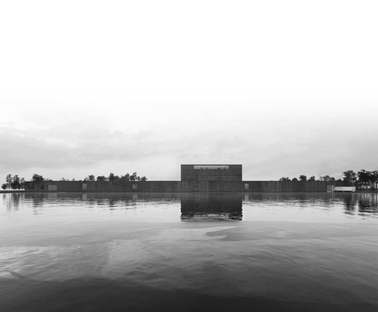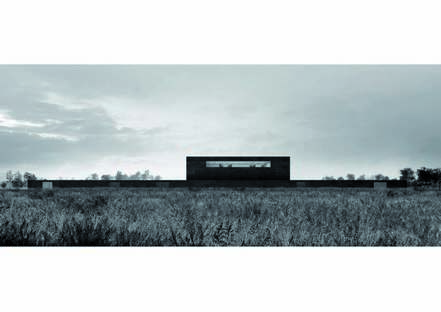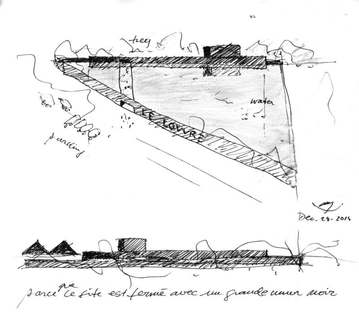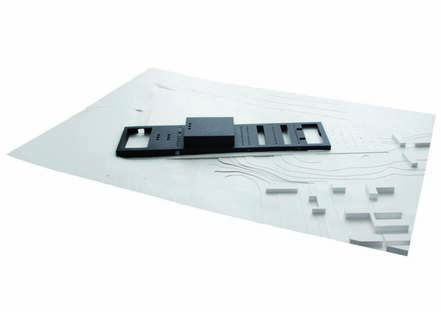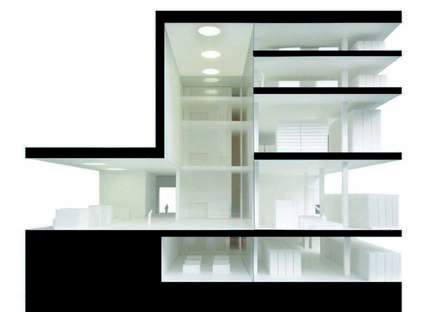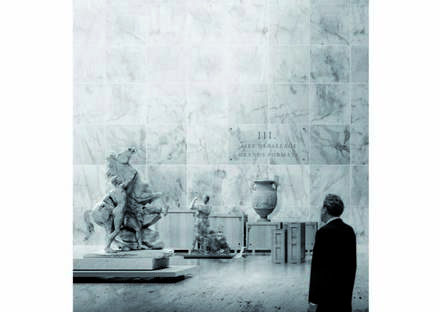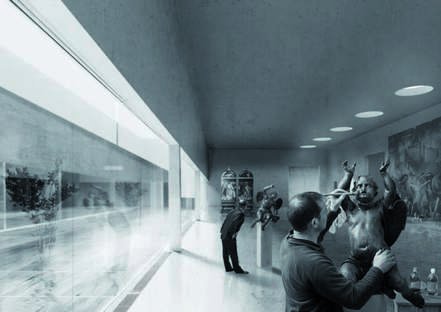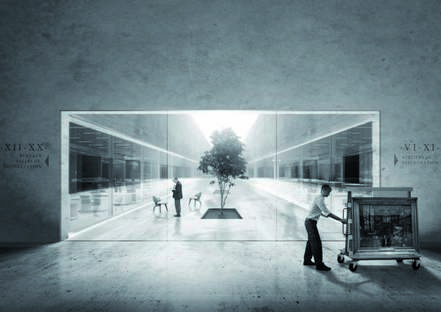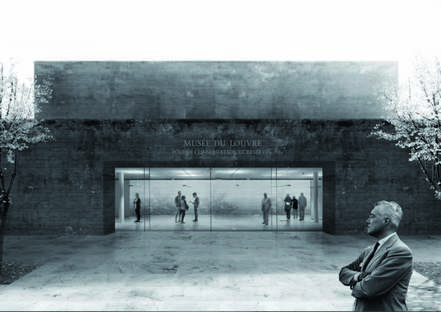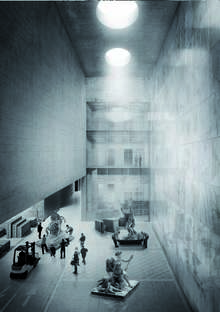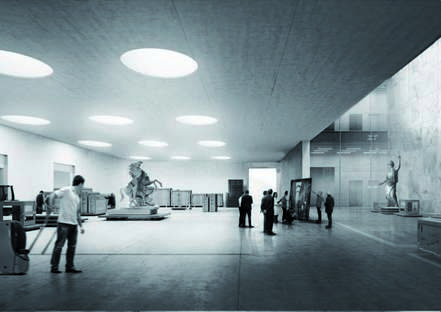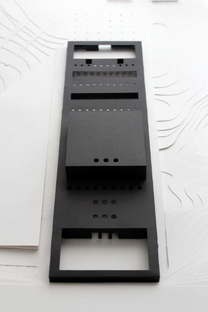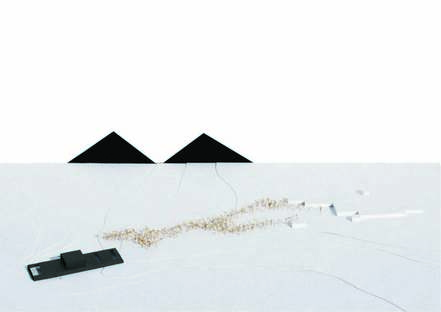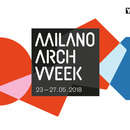20-11-2015
Alberto Campo Baeza Raphaël Gabrion Louvre Museum Liévin
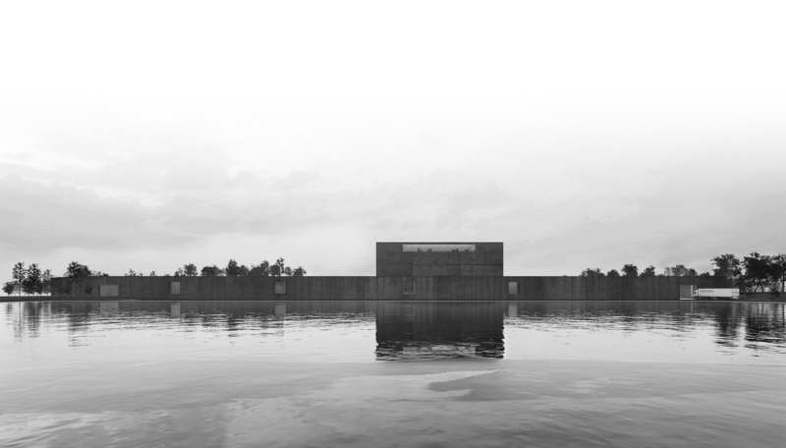
The design competition for creation of an expansion on the Louvre in Liévin resulted in a tie between architects Alberto Campo Baeza and Raphaël Gabrion and the project submitted by Rogers Stirk Harbour + Partners. Liévin was chosen because of the vicinity to Lens, where the architectural practice SANAA designed the first expansion on the Louvre, so as to create a single centre for preservation of works from the famous Paris museum.
Alberto Campo Baeza and Raphaël Gabrion’s project was recently named “best competition project ” at the Premio de Arquitectura Española Internacional 2015.
The building the two architects designed fits into the landscape like a ship. The prevalence of the horizontal dimension makes the museum look like a fortress for protection of the museum’s precious treasures.
The construction designed by architects Campo Baeza and Gabrion is composed of a big horizontal podium from which a cubic volume emerges. The workshop and service areas are concentrated in this podium, where works from the Louvre’s collections are repaired, just as ships are repaired in a dry dock.
(Agnese Bifulco)
Architects: Alberto Campo Baeza, Raphaël Gabrion (associate architect)
Collaborators: Elena Jiménez, Tommaso Campiotti, Imanol Iparraguirre, María Pérez del Camino, Ignacio Aguirre, Alejandro Cervilla
Landscape: Emma Blanc
Structure: Bollinger-Grohmann
Client: Musée du Louvre + Région Nord-Pas de Calais
Images courtesy of Estudio Aquitectura Baeza
http://www.campobaeza.com/










