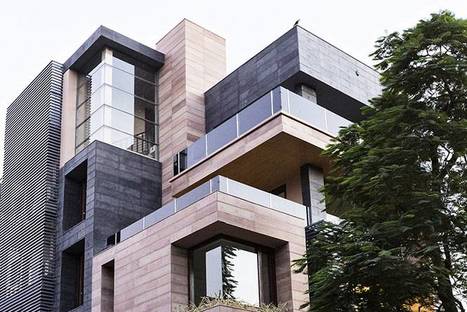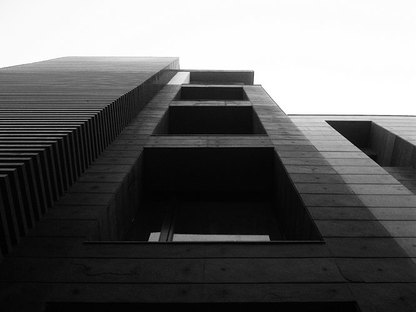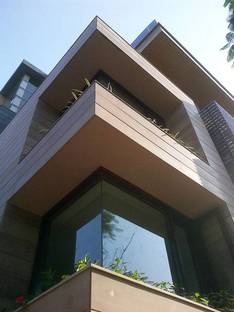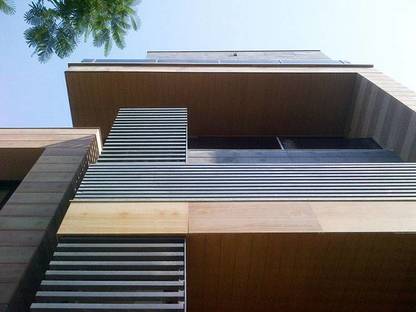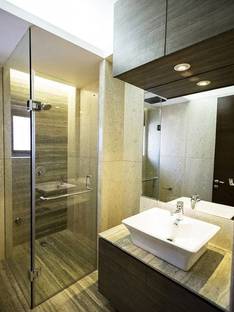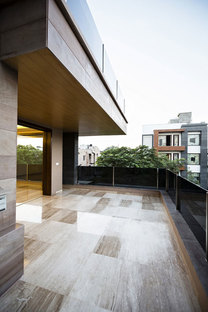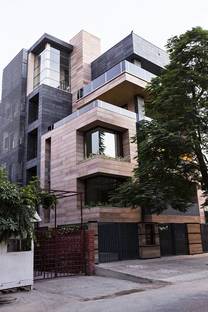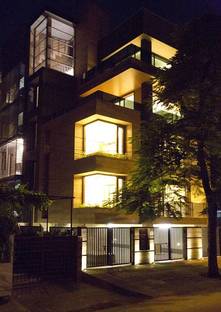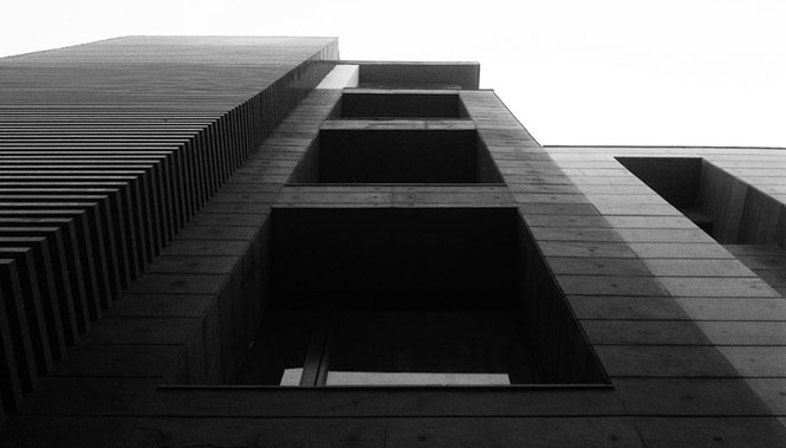 The house recently built in New Delhi and designed by Amit Khanna, is composed of the grouping together of partly cut and windowed cubes, which gives the project its name "cuboid house".
The house recently built in New Delhi and designed by Amit Khanna, is composed of the grouping together of partly cut and windowed cubes, which gives the project its name "cuboid house".The building?s ground floor extends to the perimeter to cover the entire area of the building lot, while the upper floors are set back from the limit of the lower façade. Large, recessed windows, double height ceilings and light wells bring natural light into the building while protecting it from the fierce rays of the sun, at the same creating plays of light and shade that lighten the façade .
In the evening, the lit up floor-to-ceiling windows give passersby a view of the building as if it were built from a set of luminous cubes. The architect decided to use two local stones ? grey (cudappah) and sandy (jaisalmer teak) ? that give the house its colours.
(Agnese Bifulco)
Project: AKDA (Amit Khanna Design Associates)
Location: New Delhi, India
Gallery: Akshat Jain / Amit Khanna
www.akda.in










