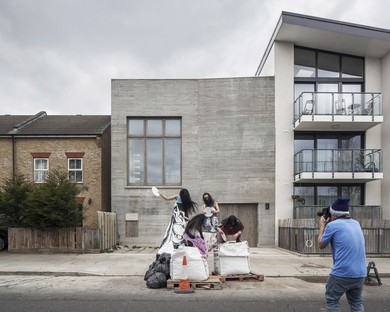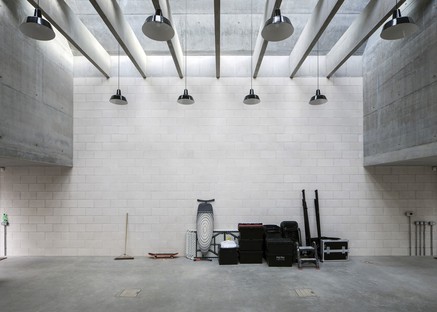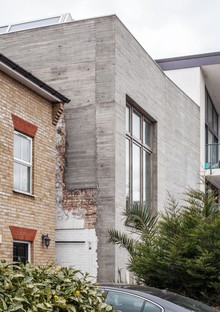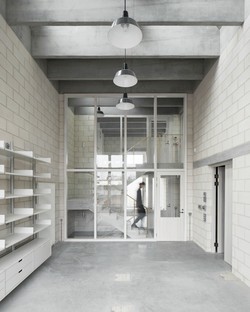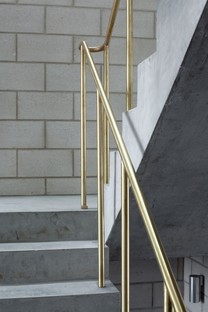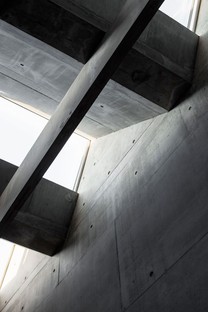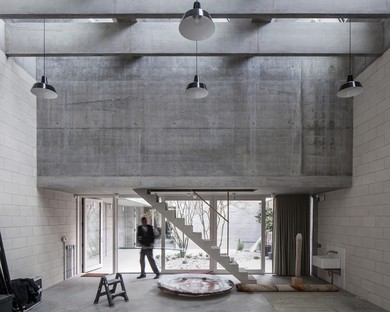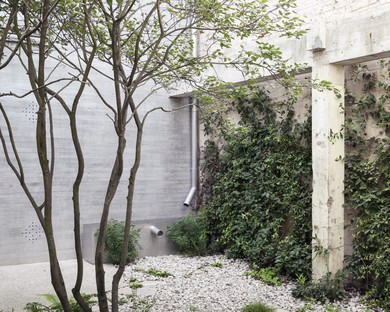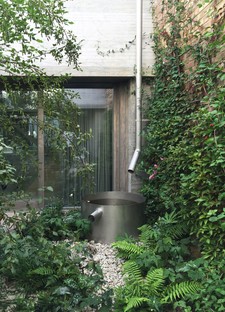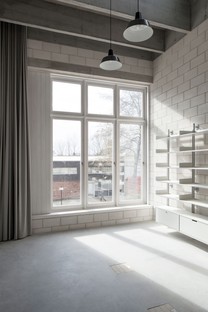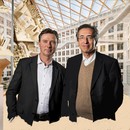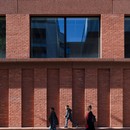06-10-2017
6a architects: Juergen Teller photo studio in London
6a architects,
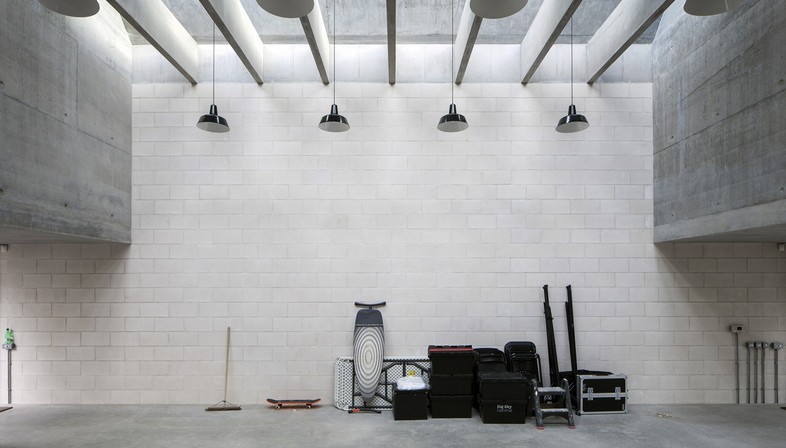
The London studio of famous art and fashion photographer Juergen Teller was designed by 6a architects. The design has won numerous awards and is one of the six finalists of the Riba Stirling Prize. The Royal Institute of British Architects has also given it the Riba London Award 2017 and the Riba London Building of the Year 2017 Award.
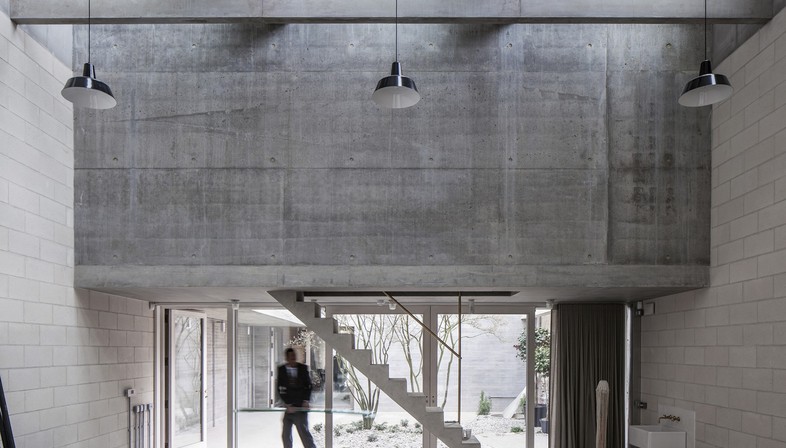
The architects worked on a narrow rectangular lot sixty metres long in Ladbroke Grove, surrounded by buildings with no architectural merit and an industrial construction. The client requested a series of bright, welcoming, casual and flexible spaces. The architects created a design that exploits the entire length of the lot, with an inner garden and skylights to illuminate the various spaces properly and give a delicate filtered light.
The studio has three distinct volumes housing the functions requested by the client: a studio, archive, library, kitchen and various other spaces including a yoga room and sauna. At the centre of the plan is a single, full-height spacesurrounded by gardens designed by landscape architect Dan Pearson. The enclosed and open spaces are divided by windows as large as the whole building. This solution makes the limits permeable with no definite closures between the exterior and interior, and allows nature to pervade all of the available spaces.
(Agnese Bifulco)
Architects: 6a architects www.6a.co.uk
Landscape design: Dan Pearson www.danpearsonstudio.com
Location: London, UK
Photos: Johan Dehlin










